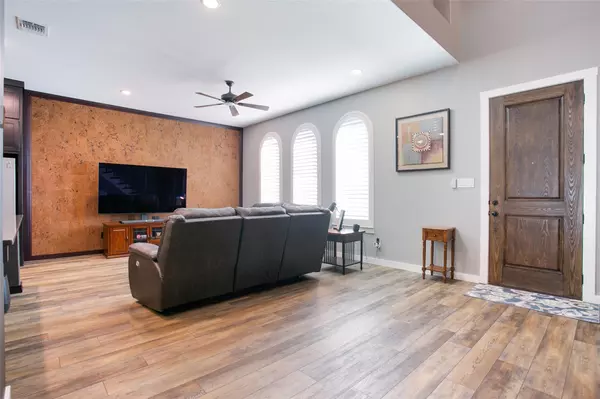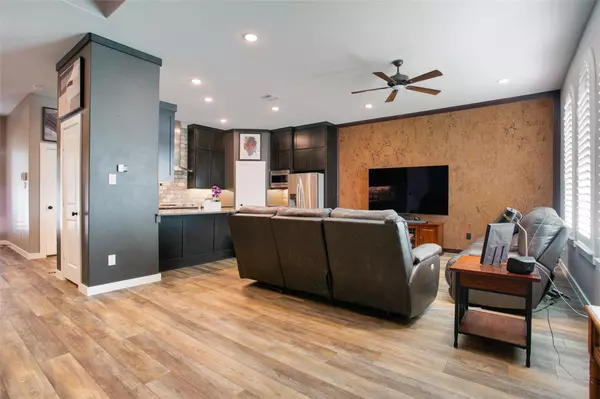$499,750
For more information regarding the value of a property, please contact us for a free consultation.
209 Venice Avenue Flower Mound, TX 75028
3 Beds
3 Baths
1,914 SqFt
Key Details
Property Type Townhouse
Sub Type Townhouse
Listing Status Sold
Purchase Type For Sale
Square Footage 1,914 sqft
Price per Sqft $261
Subdivision Villas At Southgate Townhomes
MLS Listing ID 20161908
Sold Date 10/31/22
Style Traditional
Bedrooms 3
Full Baths 2
Half Baths 1
HOA Fees $236/mo
HOA Y/N Mandatory
Year Built 2019
Lot Size 4 Sqft
Acres 1.0E-4
Property Description
Immaculate move-in ready townhome in the beautiful community villas of Southgate This open floor plan home has it all: Thousands spent on upgrades from plantation shutters throughout to luxury vinyl plank flooring, tankless water heater, all stainless steel appliances, gas cook-top with convection oven, beautiful quartz counter-tops. Upstairs you have three sizable bedrooms with walk-in closets, wonderful two car attached garage has epoxy floors also comes with metal storage cabinets, toolboxes and lighted workbench. This perfect townhome has amazing views right outside your front door overlooking Greenbelt with walking trails and a picnic area, great for entertaining. HOA covers exterior of the building , lawn & flower beds (including water) A must see
Please see supplements for additional information-townhouse. Media wiring is upgraded to CAT 6
Location
State TX
County Tarrant
Community Community Pool, Greenbelt, Jogging Path/Bike Path, Park, Playground, Pool, Sidewalks, Other
Direction From Grapevine Mills North make a Right to Parkway north stay on grapevine parkway Right on Indian hills ave enter into south gate Right on Ocean Breeze Right on Venice SIY across the street from walking trails.
Rooms
Dining Room 1
Interior
Interior Features Cable TV Available, Decorative Lighting, High Speed Internet Available, Kitchen Island, Open Floorplan, Pantry, Walk-In Closet(s)
Heating Central, Natural Gas
Cooling Ceiling Fan(s), Central Air
Flooring Carpet, Luxury Vinyl Plank, Tile
Appliance Built-in Gas Range, Dishwasher, Disposal, Gas Cooktop, Microwave, Convection Oven, Tankless Water Heater, Vented Exhaust Fan, Other
Heat Source Central, Natural Gas
Laundry Electric Dryer Hookup, In Hall, Utility Room, Full Size W/D Area, Washer Hookup
Exterior
Exterior Feature Covered Patio/Porch, Rain Gutters
Garage Spaces 2.0
Community Features Community Pool, Greenbelt, Jogging Path/Bike Path, Park, Playground, Pool, Sidewalks, Other
Utilities Available All Weather Road, Asphalt, City Sewer, City Water, Community Mailbox, Curbs, Individual Gas Meter, Individual Water Meter, Sidewalk, Underground Utilities
Roof Type Composition
Garage Yes
Building
Lot Description Few Trees, Interior Lot, Landscaped, Sprinkler System, Subdivision
Story Two
Foundation Slab
Structure Type Brick,Rock/Stone
Schools
School District Lewisville Isd
Others
Restrictions Deed
Ownership See Agent
Financing Conventional
Read Less
Want to know what your home might be worth? Contact us for a FREE valuation!

Our team is ready to help you sell your home for the highest possible price ASAP

©2025 North Texas Real Estate Information Systems.
Bought with Elizabeth De Los Santos • eXp Realty LLC





