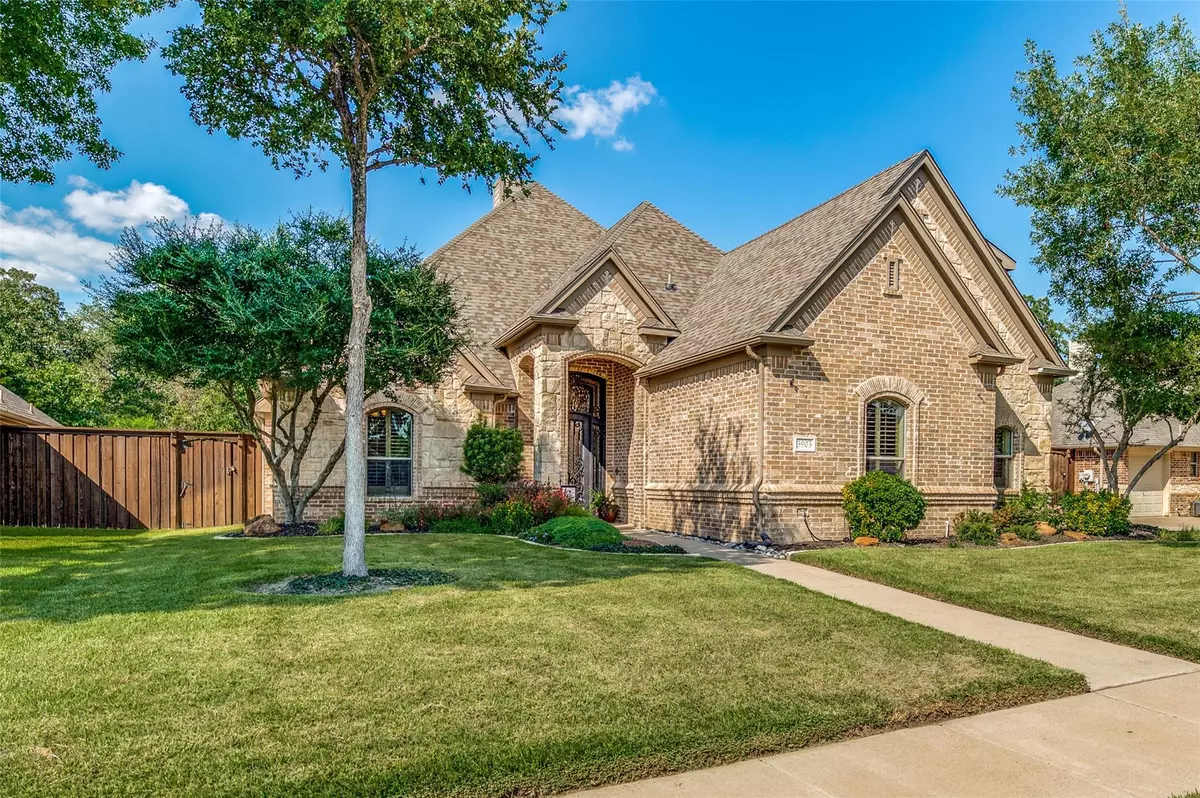$570,000
For more information regarding the value of a property, please contact us for a free consultation.
3903 Regal Oaks Drive Arlington, TX 76001
4 Beds
4 Baths
2,865 SqFt
Key Details
Property Type Single Family Home
Sub Type Single Family Residence
Listing Status Sold
Purchase Type For Sale
Square Footage 2,865 sqft
Price per Sqft $198
Subdivision Sierra Elite Estates Add
MLS Listing ID 20159072
Sold Date 11/04/22
Style Traditional
Bedrooms 4
Full Baths 3
Half Baths 1
HOA Y/N None
Year Built 2003
Annual Tax Amount $9,805
Lot Size 10,018 Sqft
Acres 0.23
Property Description
Elegance, style, and quality enhance each and every room of this immaculate four bedroom, three and one half bath home. Magnificent custom iron front and side doors. Formal dining room, gourmet kitchen, updated quartzite countertops, backsplash and large island that seats five. Butlers pantry wine bar. The large family room has a gorgeous stone fireplace as the focal point. The large study has custom built ins. Includes a private side patio to enjoy your morning coffee. Laundry room large enough for freezer or extra refrigerator, countertop with sink. A spacious Master bedroom, separate shower, and jetted garden tub. Large walk-in closet. Double vanities have also been updated with quartzite, faucets and sinks. Secondary bedrooms share a Jack-n-Jill bath. All bedrooms have walk in closets. The home boasts 10' ceilings throughout and windows are decorated with plantation shutters. The covered patio opens to a gorgeous pool with waterfall and impeccable landscaping. Outstanding!
Location
State TX
County Tarrant
Direction From U.S. 287, Exit Turner Warnell. Head West on Turner Warnell. Right on Oak Hollow, Left on Saddle Oak, Right on Regal Oaks
Rooms
Dining Room 2
Interior
Interior Features Cable TV Available, Decorative Lighting, Dry Bar, Eat-in Kitchen, Granite Counters, High Speed Internet Available, Kitchen Island, Open Floorplan, Pantry, Walk-In Closet(s)
Heating Central, Fireplace(s), Zoned
Cooling Ceiling Fan(s), Central Air, Zoned
Flooring Carpet, Ceramic Tile, Hardwood
Fireplaces Number 1
Fireplaces Type Family Room, Stone, Wood Burning
Equipment None
Appliance Dishwasher, Disposal, Electric Cooktop, Electric Oven, Electric Range, Ice Maker, Microwave, Double Oven
Heat Source Central, Fireplace(s), Zoned
Laundry Electric Dryer Hookup, Utility Room, Full Size W/D Area, Washer Hookup
Exterior
Exterior Feature Covered Patio/Porch, Rain Gutters, Lighting
Garage Spaces 3.0
Fence Wood
Pool In Ground, Outdoor Pool, Pool Sweep, Private
Utilities Available Cable Available, City Sewer, City Water, Electricity Available, Electricity Connected
Roof Type Composition
Garage Yes
Private Pool 1
Building
Lot Description Interior Lot, Sprinkler System
Story One and One Half
Foundation Slab
Structure Type Brick,Rock/Stone
Schools
School District Mansfield Isd
Others
Ownership Susan Moore
Financing Conventional
Special Listing Condition Feasibility Study Available
Read Less
Want to know what your home might be worth? Contact us for a FREE valuation!

Our team is ready to help you sell your home for the highest possible price ASAP

©2024 North Texas Real Estate Information Systems.
Bought with Kevin Hammon • The Real Estate Power Houses


