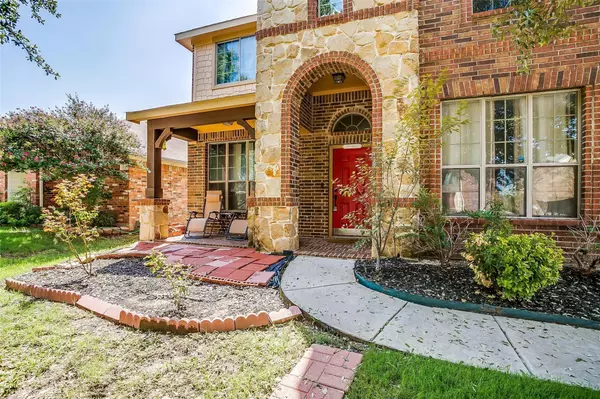$399,900
For more information regarding the value of a property, please contact us for a free consultation.
1224 Pepperidge Lane Fort Worth, TX 76131
5 Beds
4 Baths
3,594 SqFt
Key Details
Property Type Single Family Home
Sub Type Single Family Residence
Listing Status Sold
Purchase Type For Sale
Square Footage 3,594 sqft
Price per Sqft $111
Subdivision Lasater Add
MLS Listing ID 20158521
Sold Date 11/23/22
Style Traditional
Bedrooms 5
Full Baths 3
Half Baths 1
HOA Fees $33/qua
HOA Y/N Mandatory
Year Built 2007
Annual Tax Amount $8,993
Lot Size 6,316 Sqft
Acres 0.145
Property Description
Looking for space? This home has it all! This 5 bedroom, 3.5 bath home is conveniently located near major highways and shopping, making this the perfect location! Upon entry, you have an flex room with french doors that would be great for an office. The formal dining room leads you into the kitchen which is open to the living room and features stainless steel appliances. The master bathroom has many updates, including the floors, double vanity, walk in shower, and a large custom walk-in closet. Upstairs you will find 4 bedrooms and 2 full bathrooms. The second level also features a large game room that leads into a separate media room. Enjoy the large backyard (enough space for a future swimming pool) and relax under the covered patio. The HOA also features flock safety. You don't want to miss out on this home!
Location
State TX
County Tarrant
Community Community Pool, Playground
Direction I35 north Take Basswood Blvd and Horseman Rd to Pepperidge Ln
Rooms
Dining Room 2
Interior
Interior Features Cable TV Available, High Speed Internet Available, Walk-In Closet(s)
Heating Central, Electric
Cooling Ceiling Fan(s), Central Air, Electric
Flooring Carpet, Ceramic Tile, Wood
Fireplaces Number 1
Fireplaces Type Gas Logs
Appliance Dishwasher, Disposal, Gas Range, Microwave
Heat Source Central, Electric
Laundry Utility Room, Full Size W/D Area
Exterior
Exterior Feature Covered Patio/Porch, Rain Gutters, Storage
Garage Spaces 2.0
Fence Wood
Community Features Community Pool, Playground
Utilities Available City Sewer, City Water
Roof Type Composition
Garage Yes
Building
Lot Description Few Trees, Landscaped, Lrg. Backyard Grass, Sprinkler System, Subdivision
Story Two
Foundation Slab
Structure Type Brick
Schools
School District Eagle Mt-Saginaw Isd
Others
Ownership Jayden & Jazmarae Szakmary
Acceptable Financing Cash, Conventional, FHA, VA Loan
Listing Terms Cash, Conventional, FHA, VA Loan
Financing Conventional
Read Less
Want to know what your home might be worth? Contact us for a FREE valuation!

Our team is ready to help you sell your home for the highest possible price ASAP

©2025 North Texas Real Estate Information Systems.
Bought with Stacey Blind • Martin Realty Group





