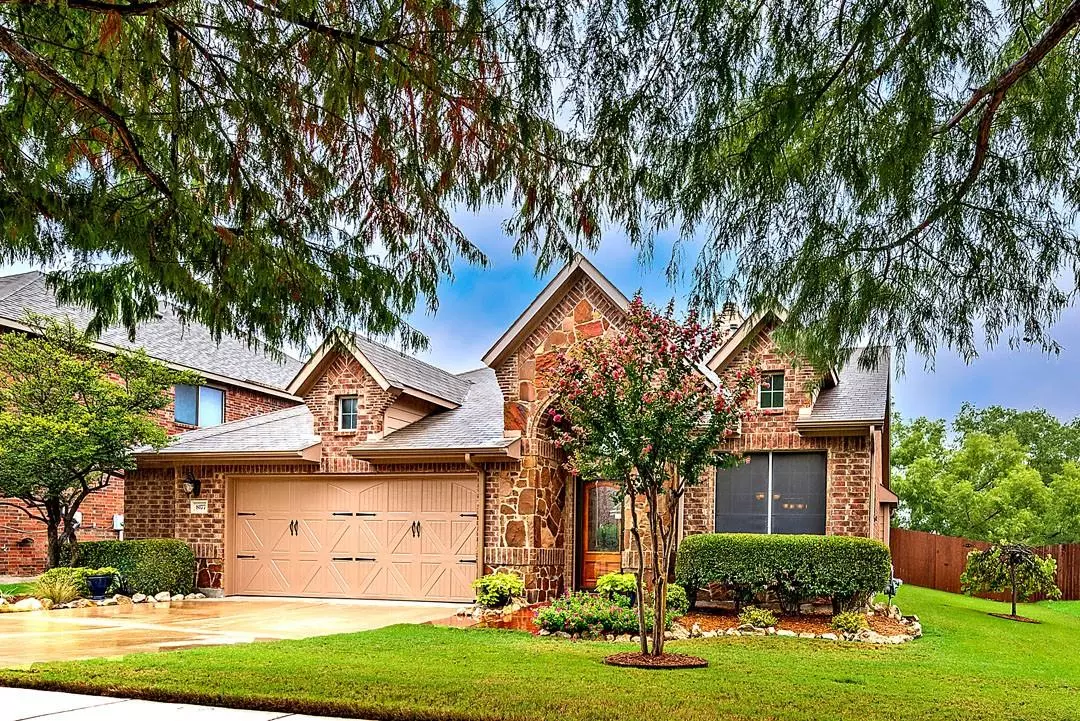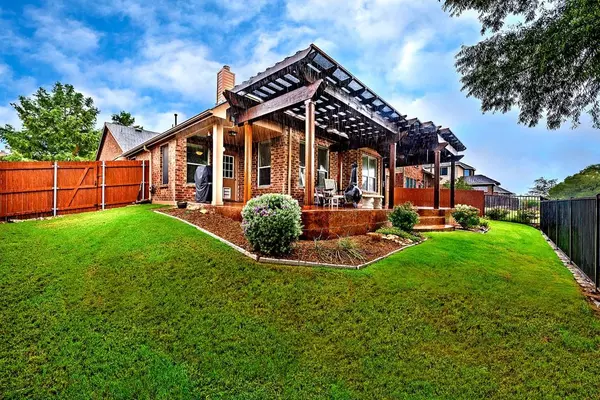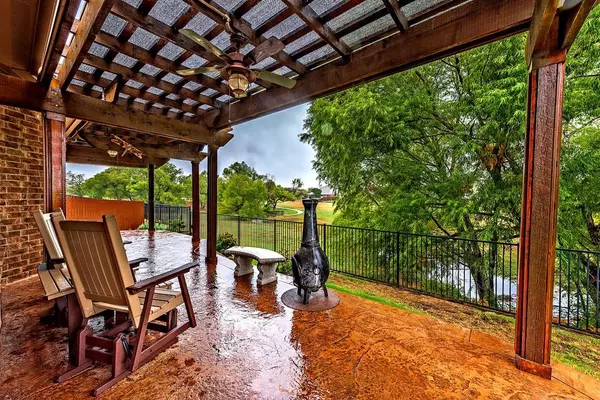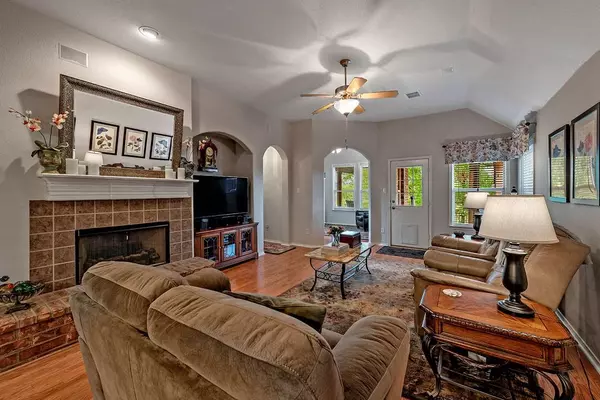$399,990
For more information regarding the value of a property, please contact us for a free consultation.
8177 Black Ash Drive Fort Worth, TX 76131
3 Beds
2 Baths
1,986 SqFt
Key Details
Property Type Single Family Home
Sub Type Single Family Residence
Listing Status Sold
Purchase Type For Sale
Square Footage 1,986 sqft
Price per Sqft $201
Subdivision Creekwood Add
MLS Listing ID 20155101
Sold Date 11/07/22
Style Traditional
Bedrooms 3
Full Baths 2
HOA Fees $21
HOA Y/N Mandatory
Year Built 2006
Annual Tax Amount $7,382
Lot Size 6,534 Sqft
Acres 0.15
Property Description
GREENBELT LOT with TREES and 2.5 car garage READY FOR NEW OWNERS! ONE story IMMACULATE DOLLHOUSE on PRIVATE LOT in popular CREEKWOOD neighborhood with 3 bedrooms, 2 BATHS, OPEN kitchen, spacious FAMILY ROOM, BRIGHT BREAKFAST NOOK, 2nd LIVING AREA and KITCHEN DESK built in! ALL the UPGRADES-GRANITE, BREAKFAST BAR, SS appliances, custom BACKSPLASH, GAS cooktop, upgraded LIGHTING package, newly PAINTED interior and exterior, laminate WOOD FLOORING, oversized CERAMIC tile, FIREPLACE with GAS LOGS, decorative GLASS FRONT door, upgraded LIGHTING PACKAGE, BOSE SURROUND SOUND speakers, SOLAR SCREENS and STORM DOOR! BEAUTIFUL backyard with low maintenance LANDSCAPING, giant CEDAR COVERED PATIO with CEILING FANS, IRON FENCING overlooking MATURE TREES and GREENBELT, handy STORAGE SHED, oversized GARAGE with exterior entrance, stone ELEVATION, and much more! Walking distance to COMMUNITY POOL, HIKE and BIKE trails, PLAYGROUND! Welcome to CREEKWOOD neighborhood close to shopping, parks and schools!
Location
State TX
County Tarrant
Community Club House, Community Pool, Greenbelt, Jogging Path/Bike Path, Park, Playground
Direction From 287 exit Basswood Blvd west, north on Blue Mound Road, West on E. Bailey Boswell, North on Ash Meadow Drive, West on Rock Elm to Black Ash.
Rooms
Dining Room 2
Interior
Interior Features Cable TV Available, Decorative Lighting, Granite Counters, High Speed Internet Available, Open Floorplan, Pantry, Walk-In Closet(s)
Heating Central, Natural Gas
Cooling Central Air, Electric
Flooring Carpet, Ceramic Tile, Laminate
Fireplaces Number 1
Fireplaces Type Gas Logs, Gas Starter, Wood Burning
Appliance Dishwasher, Disposal, Gas Cooktop, Gas Water Heater, Microwave
Heat Source Central, Natural Gas
Laundry Electric Dryer Hookup, Full Size W/D Area, Washer Hookup
Exterior
Exterior Feature Covered Patio/Porch, Rain Gutters
Garage Spaces 2.0
Fence Fenced, Wood, Wrought Iron
Community Features Club House, Community Pool, Greenbelt, Jogging Path/Bike Path, Park, Playground
Utilities Available Cable Available, City Sewer, City Water, Individual Gas Meter
Roof Type Composition
Garage Yes
Building
Lot Description Few Trees, Greenbelt, Interior Lot, Landscaped, Lrg. Backyard Grass, Sprinkler System, Subdivision
Story One
Foundation Slab
Structure Type Brick,Rock/Stone
Schools
School District Eagle Mt-Saginaw Isd
Others
Ownership Dennis and Kathy Anich
Acceptable Financing Cash, Conventional, FHA, VA Loan
Listing Terms Cash, Conventional, FHA, VA Loan
Financing VA
Read Less
Want to know what your home might be worth? Contact us for a FREE valuation!

Our team is ready to help you sell your home for the highest possible price ASAP

©2025 North Texas Real Estate Information Systems.
Bought with Ana Demeglio • Jason Mitchell Real Estate





