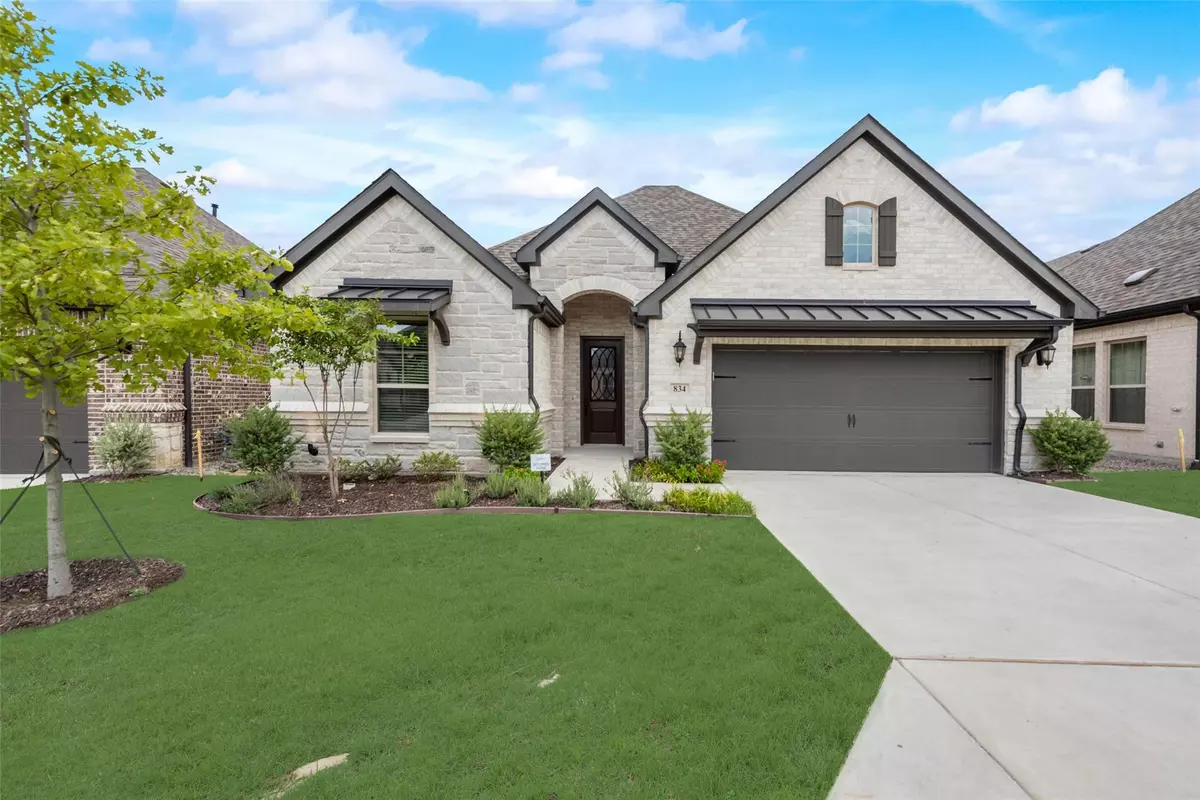$535,000
For more information regarding the value of a property, please contact us for a free consultation.
834 Bella Drive Rockwall, TX 75087
2 Beds
2 Baths
1,884 SqFt
Key Details
Property Type Single Family Home
Sub Type Single Family Residence
Listing Status Sold
Purchase Type For Sale
Square Footage 1,884 sqft
Price per Sqft $283
Subdivision Ladera At Rockwall
MLS Listing ID 20125423
Sold Date 11/14/22
Style Traditional
Bedrooms 2
Full Baths 2
HOA Fees $340/mo
HOA Y/N Mandatory
Year Built 2020
Lot Size 9,997 Sqft
Acres 0.2295
Property Description
55+ ACTIVE ADULT LIVING IN ROCKWALL! Stunning single story stone elevation home gently lived in. Spacious living with a wall of windows for natural sunlight, beautiful gas log fire place, tiered high ceilings that create an open atmosphere. Chef's dream kitchen with quartz counter tops & island with bar seating, 5 burner gas cooktop, butlers pantry, under counter lighting, and opens to the living & dining area, making this the perfect layout for entertaining. The master suite features his & her vanities, walk-in shower with seat, and an extended walk-in closet that opens to the laundry room with built-in cabinets. The second bedroom is located on the opposite end with ensuite bath giving maximum privacy for your guest. At the front of the home is a bright & spacious office with built in desk & hutch. Invite family & friends to an outdoor cook-out while you enjoy the extended covered patio. Foam insulation that encapsulates the entire home to include attic, greatly reduces energy bill.
Location
State TX
County Rockwall
Community Club House, Community Pool, Community Sprinkler, Fitness Center, Gated, Greenbelt, Jogging Path/Bike Path, Perimeter Fencing, Sidewalks, Other
Direction Take 30 East towards Rockwall, exit John King Blvd, go North, Approximately 1.6 miles go Right on Ladera to Right on Bella
Rooms
Dining Room 1
Interior
Interior Features Cable TV Available, Decorative Lighting, Double Vanity, Flat Screen Wiring, High Speed Internet Available, Kitchen Island, Open Floorplan, Pantry, Vaulted Ceiling(s), Walk-In Closet(s)
Heating Central, Natural Gas
Cooling Ceiling Fan(s), Central Air, Electric
Flooring Carpet, Ceramic Tile, Wood
Fireplaces Number 1
Fireplaces Type Family Room, Gas Logs, Gas Starter
Appliance Dishwasher, Disposal, Electric Range, Gas Cooktop, Microwave, Plumbed For Gas in Kitchen, Tankless Water Heater, Vented Exhaust Fan
Heat Source Central, Natural Gas
Laundry Electric Dryer Hookup, Utility Room, Full Size W/D Area, Washer Hookup
Exterior
Exterior Feature Covered Patio/Porch, Rain Gutters, Sport Court
Garage Spaces 2.0
Fence Wrought Iron
Community Features Club House, Community Pool, Community Sprinkler, Fitness Center, Gated, Greenbelt, Jogging Path/Bike Path, Perimeter Fencing, Sidewalks, Other
Utilities Available Cable Available, City Sewer, City Water, Concrete, Curbs, Individual Gas Meter, Individual Water Meter, Sidewalk, Underground Utilities
Roof Type Composition
Garage Yes
Building
Lot Description Interior Lot, Landscaped, Sprinkler System, Subdivision
Story One
Foundation Slab
Structure Type Rock/Stone
Schools
School District Rockwall Isd
Others
Senior Community 1
Ownership IGOPO LLC
Acceptable Financing Cash, Conventional, FHA, VA Loan
Listing Terms Cash, Conventional, FHA, VA Loan
Financing Cash
Special Listing Condition Age-Restricted
Read Less
Want to know what your home might be worth? Contact us for a FREE valuation!

Our team is ready to help you sell your home for the highest possible price ASAP

©2024 North Texas Real Estate Information Systems.
Bought with Travis Book • Keller Williams Realty Allen


