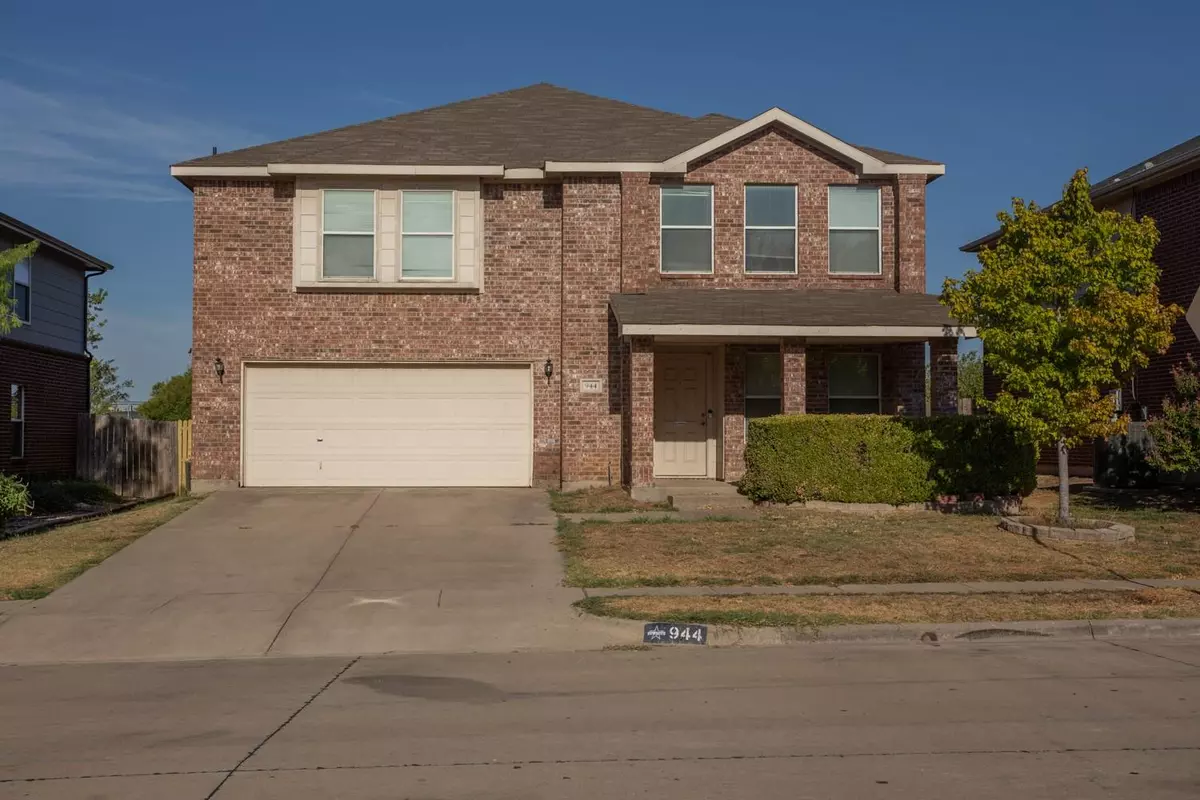$369,900
For more information regarding the value of a property, please contact us for a free consultation.
944 Canary Drive Saginaw, TX 76131
5 Beds
5 Baths
3,374 SqFt
Key Details
Property Type Single Family Home
Sub Type Single Family Residence
Listing Status Sold
Purchase Type For Sale
Square Footage 3,374 sqft
Price per Sqft $109
Subdivision Heather Ridge Estates
MLS Listing ID 20142566
Sold Date 11/02/22
Style Traditional
Bedrooms 5
Full Baths 4
Half Baths 1
HOA Fees $21/ann
HOA Y/N Mandatory
Year Built 2005
Annual Tax Amount $7,756
Lot Size 10,746 Sqft
Acres 0.2467
Lot Dimensions 54x198x54x196
Property Description
Huge home at an awesome price! Perfect for a large family with plenty of space to call home. Split bedroom plan - main owner suite downstairs! Five bedrooms, four full bathrooms & one half bath, 2 Living areas featuring spacious formal living area downstairs and LARGE gameroom-flex room upstairs. Big kitchen with island, breakfast nook and plenty of counter space. 2 zoned AC units. Super large, fenced backyard, great for recreation, pets and gardening. The desirable Heather Ridge community offers a swimming pool, playground, and walking trails.
Location
State TX
County Tarrant
Direction From 820 and 35W, go north on 35W, exit Basswood Blvd., go West on Basswood Blvd., turn left on Grand Central Pkwy., turn left on to Raven Drive, turn right on to Meadowlark Dr., turn left on to Condor Trail, turn left onto Canary Dr.
Rooms
Dining Room 2
Interior
Interior Features Cable TV Available, High Speed Internet Available, Kitchen Island, Pantry, Walk-In Closet(s)
Heating Central, Electric, Fireplace(s)
Cooling Ceiling Fan(s), Electric
Flooring Carpet, Ceramic Tile
Appliance Dishwasher, Disposal, Electric Cooktop, Electric Oven, Microwave
Heat Source Central, Electric, Fireplace(s)
Laundry Electric Dryer Hookup, Utility Room, Full Size W/D Area, Washer Hookup
Exterior
Exterior Feature Covered Patio/Porch
Garage Spaces 2.0
Fence Back Yard, Fenced, Full, Privacy, Wood
Utilities Available City Sewer, City Water
Roof Type Composition
Garage Yes
Building
Lot Description Few Trees, Interior Lot, Landscaped, Lrg. Backyard Grass, Sprinkler System, Subdivision
Story Two
Foundation Slab
Structure Type Brick,Siding
Schools
School District Eagle Mt-Saginaw Isd
Others
Restrictions Deed,Easement(s),No Divide
Ownership April Griffin
Acceptable Financing Cash, Conventional
Listing Terms Cash, Conventional
Financing FHA
Special Listing Condition Aerial Photo, Deed Restrictions, Survey Available, Utility Easement
Read Less
Want to know what your home might be worth? Contact us for a FREE valuation!

Our team is ready to help you sell your home for the highest possible price ASAP

©2024 North Texas Real Estate Information Systems.
Bought with Matthew Braun • Merit Homes


