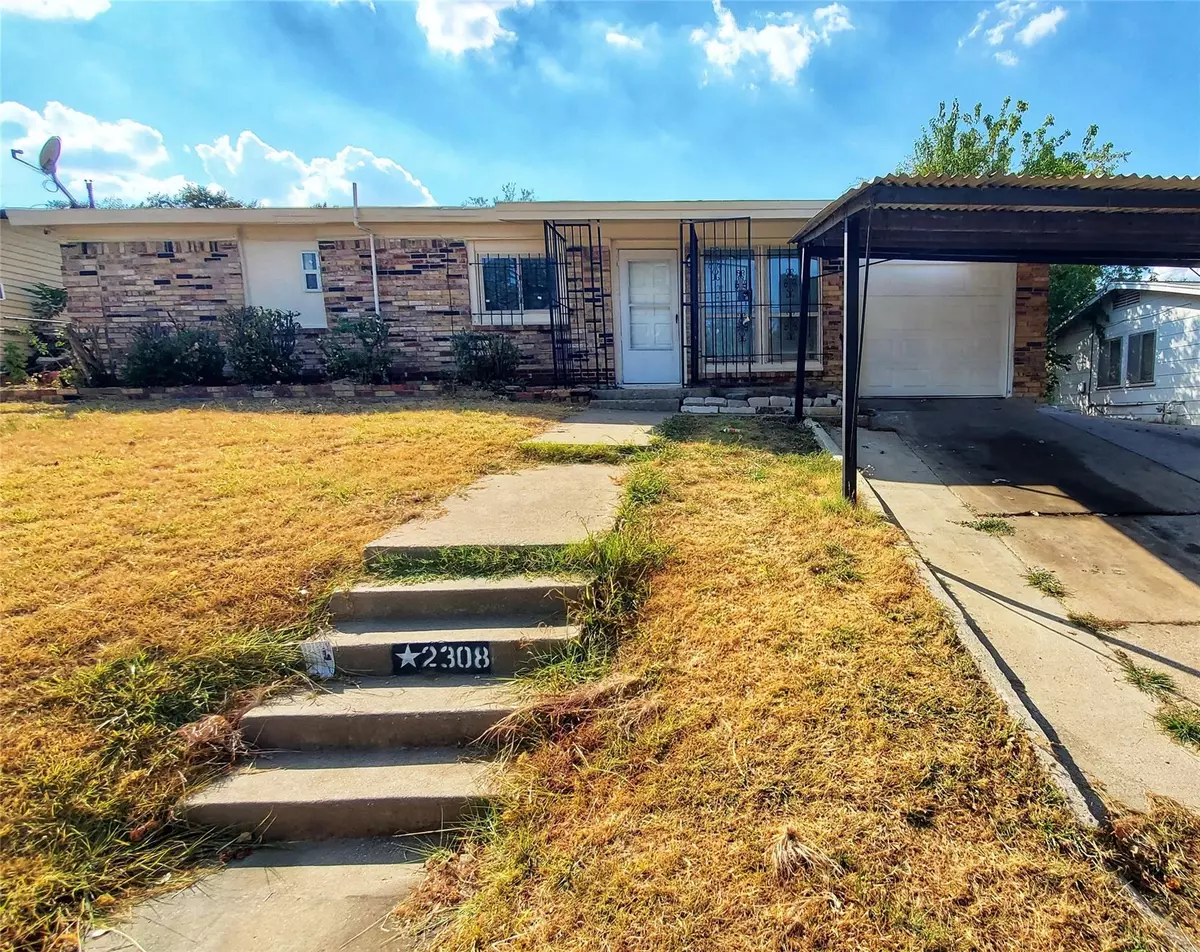$165,000
For more information regarding the value of a property, please contact us for a free consultation.
2308 Tanneyhill Lane Fort Worth, TX 76112
3 Beds
2 Baths
888 SqFt
Key Details
Property Type Single Family Home
Sub Type Single Family Residence
Listing Status Sold
Purchase Type For Sale
Square Footage 888 sqft
Price per Sqft $185
Subdivision Carver Heights
MLS Listing ID 20140336
Sold Date 09/22/22
Bedrooms 3
Full Baths 2
HOA Y/N None
Year Built 1959
Annual Tax Amount $2,554
Lot Size 9,321 Sqft
Acres 0.214
Property Description
Priced to sell! This charming, freshly painted house will make a great first home. It's conveniently located near schools with easy access to downtown Dallas and Fort Worth. Just a short walk to Lake Arlington! The floorplan allows for easy movement between rooms. The backyard boasts an abundance of space with plenty of potential for outdoor entertaining or the possibility for an extension. All this house needs is some special touches to call it home.
Location
State TX
County Tarrant
Direction Use GPS.
Rooms
Dining Room 1
Interior
Interior Features Cable TV Available, High Speed Internet Available, Tile Counters
Heating Other
Cooling Other
Flooring Laminate, Wood, Other
Appliance Other
Heat Source Other
Exterior
Exterior Feature Covered Patio/Porch, Storage
Garage Spaces 1.0
Carport Spaces 1
Fence Chain Link
Utilities Available Asphalt, Cable Available, City Sewer, City Water, Curbs, Overhead Utilities, Underground Utilities
Roof Type Composition
Garage Yes
Building
Lot Description Few Trees, Lrg. Backyard Grass
Story One
Foundation Slab
Structure Type Brick
Schools
School District Fort Worth Isd
Others
Ownership Of Record
Acceptable Financing Cash, Conventional, Owner Will Carry
Listing Terms Cash, Conventional, Owner Will Carry
Financing Conventional
Read Less
Want to know what your home might be worth? Contact us for a FREE valuation!

Our team is ready to help you sell your home for the highest possible price ASAP

©2024 North Texas Real Estate Information Systems.
Bought with Ryan Mcdonald • David Christopher & Associates


