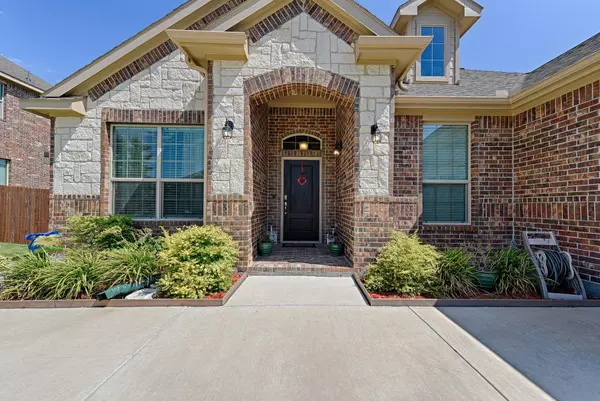$435,000
For more information regarding the value of a property, please contact us for a free consultation.
527 Golden Bell Drive Glenn Heights, TX 75154
4 Beds
2 Baths
2,259 SqFt
Key Details
Property Type Single Family Home
Sub Type Single Family Residence
Listing Status Sold
Purchase Type For Sale
Square Footage 2,259 sqft
Price per Sqft $192
Subdivision Magnolia Mdws Ph 1
MLS Listing ID 20131016
Sold Date 09/30/22
Style Traditional
Bedrooms 4
Full Baths 2
HOA Fees $43/ann
HOA Y/N Mandatory
Year Built 2019
Annual Tax Amount $6,756
Lot Size 8,799 Sqft
Acres 0.202
Property Description
This 4-bed home in sought-after Magnolia Farms has a great layout with tile floors, high ceilings, a fireplace & tons of natural light. Your open kitchen features ss appliances, granite counters, a breakfast nook and an island. Step outside to find covered+sunny patios and a fenced-in yard for Fido! This home was designed with 4 bedrooms that dont share walls so everyone gets privacy. The master bedroom includes tray ceilings+walk-in closet, while the ensuite boasts dual sinks+WIC+custom-tiled shower+soaking tub. Dont forget about the formal dining rm, big laundry room all-important mud room as you enter from the 2-car garage. Close to schools+shopping+dining & you can hop on 35E in no time. Just 25 min to Dallas!
Location
State TX
County Ellis
Direction From I-35 North, exit 410B toward FM 664/Ovilla Road, Turn right onto Norton St, Turn right onto Uhl Rd, Turn left onto Magnolia Ln, Turn right onto Carolina Cherry Dr, Turn left onto Golden Bell Dr, home on right
Rooms
Dining Room 1
Interior
Interior Features Built-in Features, Decorative Lighting, Eat-in Kitchen, Kitchen Island, Pantry, Vaulted Ceiling(s), Walk-In Closet(s)
Heating Central, Fireplace(s), Natural Gas
Cooling Ceiling Fan(s), Central Air, Electric
Flooring Carpet, Ceramic Tile
Fireplaces Number 1
Fireplaces Type Gas Logs
Appliance Dishwasher, Disposal, Vented Exhaust Fan
Heat Source Central, Fireplace(s), Natural Gas
Laundry Electric Dryer Hookup, Full Size W/D Area, Washer Hookup
Exterior
Garage Spaces 2.0
Utilities Available City Sewer, City Water
Roof Type Composition
Garage Yes
Building
Lot Description Sprinkler System
Story One
Foundation Slab
Structure Type Brick
Schools
School District Red Oak Isd
Others
Ownership Frederick & Elida Vidos
Acceptable Financing Cash, Conventional, FHA, VA Loan
Listing Terms Cash, Conventional, FHA, VA Loan
Financing FHA
Read Less
Want to know what your home might be worth? Contact us for a FREE valuation!

Our team is ready to help you sell your home for the highest possible price ASAP

©2025 North Texas Real Estate Information Systems.
Bought with Homero Duarte • Mora Bella, Inc.





