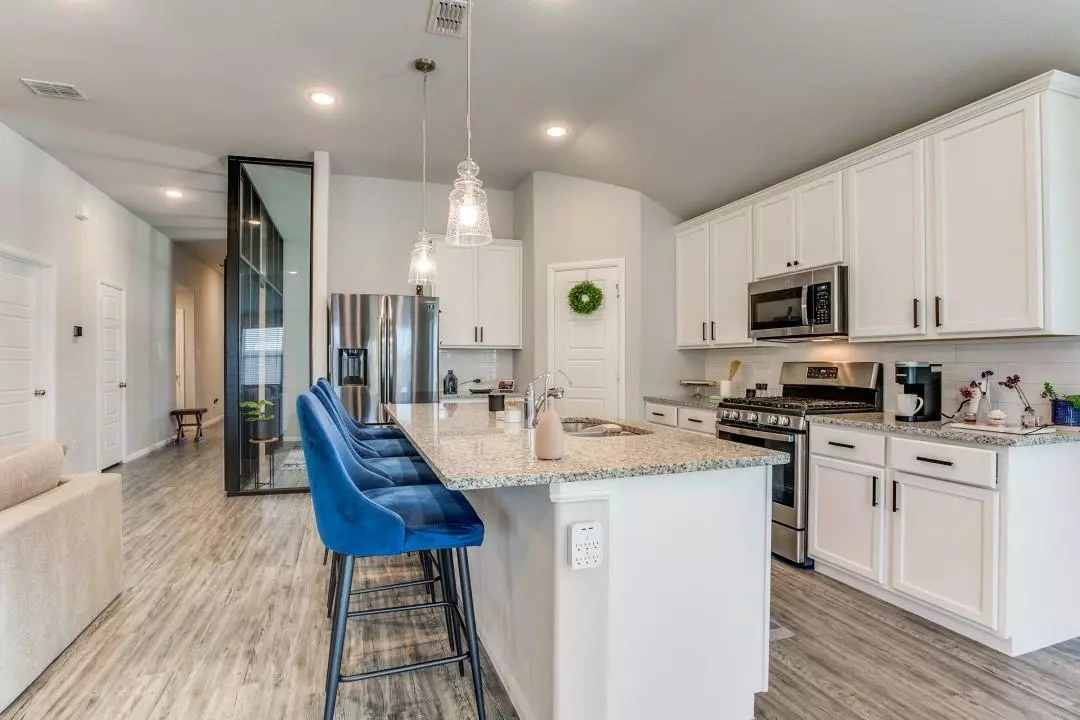$399,900
For more information regarding the value of a property, please contact us for a free consultation.
8701 Landergin Mesa Drive Fort Worth, TX 76131
4 Beds
2 Baths
2,155 SqFt
Key Details
Property Type Single Family Home
Sub Type Single Family Residence
Listing Status Sold
Purchase Type For Sale
Square Footage 2,155 sqft
Price per Sqft $185
Subdivision Copper Crk
MLS Listing ID 20128276
Sold Date 09/30/22
Style Traditional
Bedrooms 4
Full Baths 2
HOA Fees $28
HOA Y/N Mandatory
Year Built 2020
Annual Tax Amount $8,188
Lot Size 7,143 Sqft
Acres 0.164
Property Description
Built by M-I Homes - meet the Pizarro Plan! Modern meets traditional in this crisp & clean, meticulously maintained Smart Series home with MIs Platinum Package! Open concept design includes 4 bedrooms, 2 baths and an INCREDIBLE home office space that must been seen! The family room is HUGE and allows for any kind of entertaining or gathering. The gourmet kitchen is positioned to look onto the family and dining rooms for the ever popular open concept feel. Amenities include granite kitchen, luxury vinyl plank flooring throughout the common spaces, ceramic subway style tile backsplash, 13 ceramic tile in Utility and Baths. Large storage closet. Oversized corner home site. Carrier 16 SEER AC, programmable thermostat and tankless water heater are just a few of this homes energy saving features. Located near the Alliance corridor and major employers, this home offers a short commute to countless dining, shopping, entertainment and job opportunities. More photos Wed. Open house Sat 12-3
Location
State TX
County Tarrant
Community Community Pool, Curbs, Fishing, Greenbelt, Jogging Path/Bike Path, Park, Perimeter Fencing, Playground, Pool, Sidewalks, Other
Direction From I-35N take 287N and exit Blue Mound Rd., turn Right on Copper Crossing Dr., Left on Landergin Mesa.
Rooms
Dining Room 1
Interior
Interior Features Cable TV Available, Decorative Lighting, Double Vanity, Eat-in Kitchen, Flat Screen Wiring, Granite Counters, High Speed Internet Available, Kitchen Island, Open Floorplan, Pantry, Smart Home System, Walk-In Closet(s)
Heating Central, Electric, Natural Gas
Cooling Ceiling Fan(s), Central Air, Electric
Flooring Carpet, Ceramic Tile, Luxury Vinyl Plank
Appliance Dishwasher, Disposal, Gas Range, Microwave, Plumbed For Gas in Kitchen, Tankless Water Heater
Heat Source Central, Electric, Natural Gas
Laundry Electric Dryer Hookup, Utility Room, Full Size W/D Area, Washer Hookup
Exterior
Exterior Feature Covered Patio/Porch, Rain Gutters
Garage Spaces 2.0
Fence Wood
Community Features Community Pool, Curbs, Fishing, Greenbelt, Jogging Path/Bike Path, Park, Perimeter Fencing, Playground, Pool, Sidewalks, Other
Utilities Available Cable Available, City Sewer, City Water, Community Mailbox, Concrete, Curbs, Electricity Connected, Individual Gas Meter, Sidewalk, Underground Utilities
Roof Type Composition
Garage Yes
Building
Lot Description Corner Lot, Few Trees, Landscaped, Sprinkler System, Subdivision
Story One
Foundation Slab
Structure Type Brick
Schools
School District Eagle Mt-Saginaw Isd
Others
Restrictions Architectural,Deed,Development
Ownership Of Record
Financing FHA
Read Less
Want to know what your home might be worth? Contact us for a FREE valuation!

Our team is ready to help you sell your home for the highest possible price ASAP

©2024 North Texas Real Estate Information Systems.
Bought with Michael Wrzesinski • JPAR Keller


