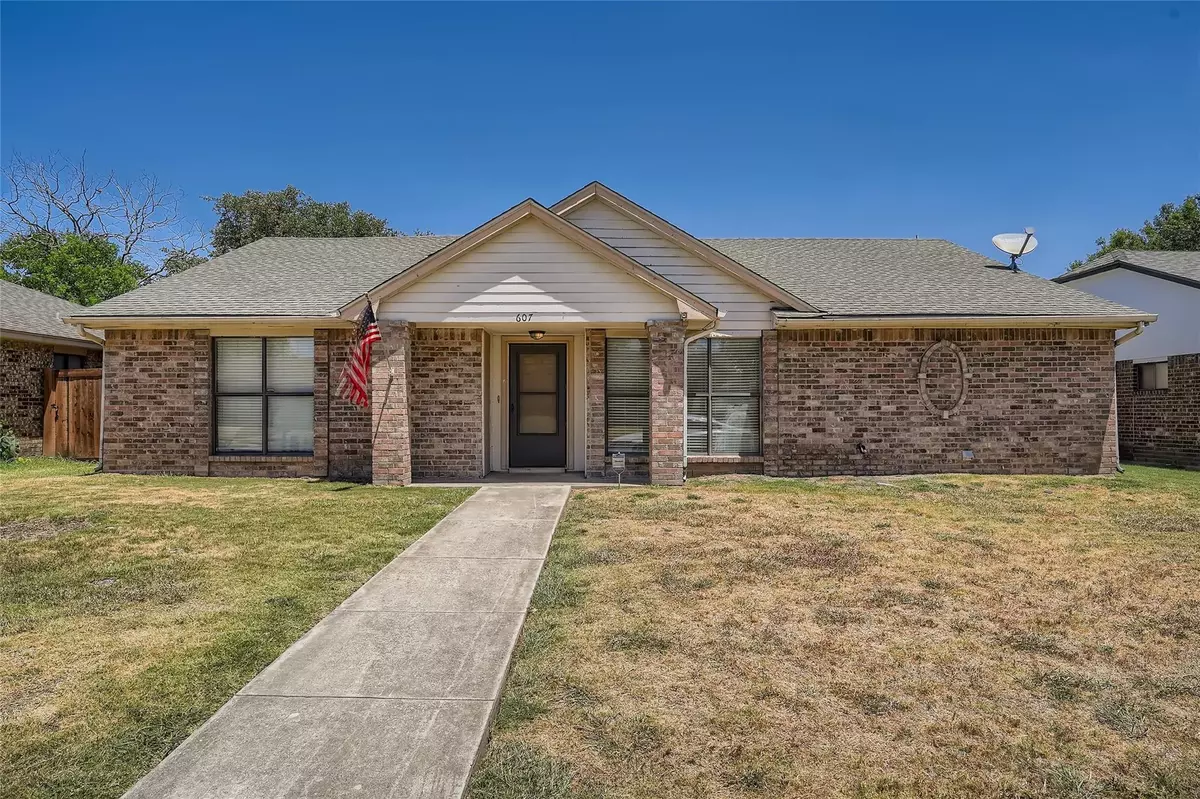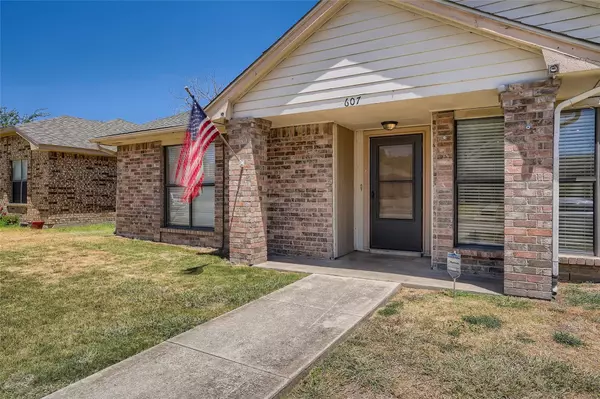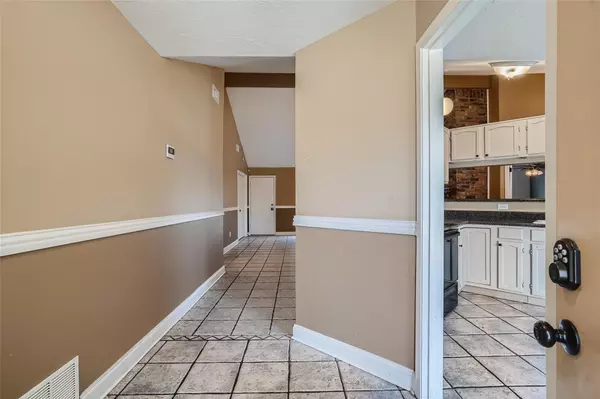$305,000
For more information regarding the value of a property, please contact us for a free consultation.
607 Rosedown Lane Mesquite, TX 75150
4 Beds
2 Baths
1,885 SqFt
Key Details
Property Type Single Family Home
Sub Type Single Family Residence
Listing Status Sold
Purchase Type For Sale
Square Footage 1,885 sqft
Price per Sqft $161
Subdivision Willow Glen 02
MLS Listing ID 20124499
Sold Date 10/04/22
Style Traditional
Bedrooms 4
Full Baths 2
HOA Y/N None
Year Built 1981
Annual Tax Amount $5,325
Lot Size 7,710 Sqft
Acres 0.177
Property Description
Click the Virtual Tour link to view the 3D walkthrough. Step into an airy atmosphere with easy to clean surfaced flooring throughout and many desirable features. Impressive vaulted ceilings with a floor to ceiling brick fireplace are stars of the spacious living room. Connecting to the open living room is the separate formal dining room with a view to the kitchen. A large window gives the kitchen tons of natural light and a great view of your manicured front yard. The primary bedroom is a spacious retreat with luxurious ensuite that features a built in desk and double vanity. Two secondary bedrooms are equipped with a Jack and Jill bathroom that is perfect for convenience. The fenced in backyard provides a large leveled green area that is easily maintained. Enjoy no HOA restrictions and conveniently located near Town East Mall and numerous shopping and dining options.
Location
State TX
County Dallas
Community Curbs, Sidewalks
Direction Follow I-30 E and US-80 E to U.S. 80 Frontage Rd in Mesquite. Take the exit toward Gross Rd,Gus Thomasson Rd,Galloway Ave from US-80 E. Turn left onto N Galloway Ave. Turn right onto Poteet Dr. Turn left onto Plantation St. Turn left onto Rosedown Ln. Home on the right.
Rooms
Dining Room 1
Interior
Interior Features Built-in Features, Cable TV Available, Double Vanity, Eat-in Kitchen, High Speed Internet Available, Open Floorplan, Pantry, Vaulted Ceiling(s), Walk-In Closet(s)
Heating Central
Cooling Ceiling Fan(s), Central Air
Flooring Laminate, Tile
Fireplaces Number 1
Fireplaces Type Brick, Living Room
Appliance Dishwasher, Electric Range, Microwave
Heat Source Central
Laundry In Kitchen, Full Size W/D Area, On Site
Exterior
Exterior Feature Private Entrance, Private Yard
Garage Spaces 2.0
Fence Back Yard
Community Features Curbs, Sidewalks
Utilities Available Alley, Asphalt, Cable Available, City Sewer, City Water, Concrete, Curbs, Electricity Available, Phone Available, Sewer Available, Sidewalk
Roof Type Composition
Garage Yes
Building
Lot Description Interior Lot, Landscaped, Level
Story One
Foundation Slab
Structure Type Brick,Siding
Schools
School District Mesquite Isd
Others
Restrictions Deed
Ownership GREEN TOMMY R SR & JUDY
Acceptable Financing Cash, Conventional, FHA, VA Loan
Listing Terms Cash, Conventional, FHA, VA Loan
Financing FHA
Special Listing Condition Deed Restrictions
Read Less
Want to know what your home might be worth? Contact us for a FREE valuation!

Our team is ready to help you sell your home for the highest possible price ASAP

©2025 North Texas Real Estate Information Systems.
Bought with Tanika Donnell • TDRealty





