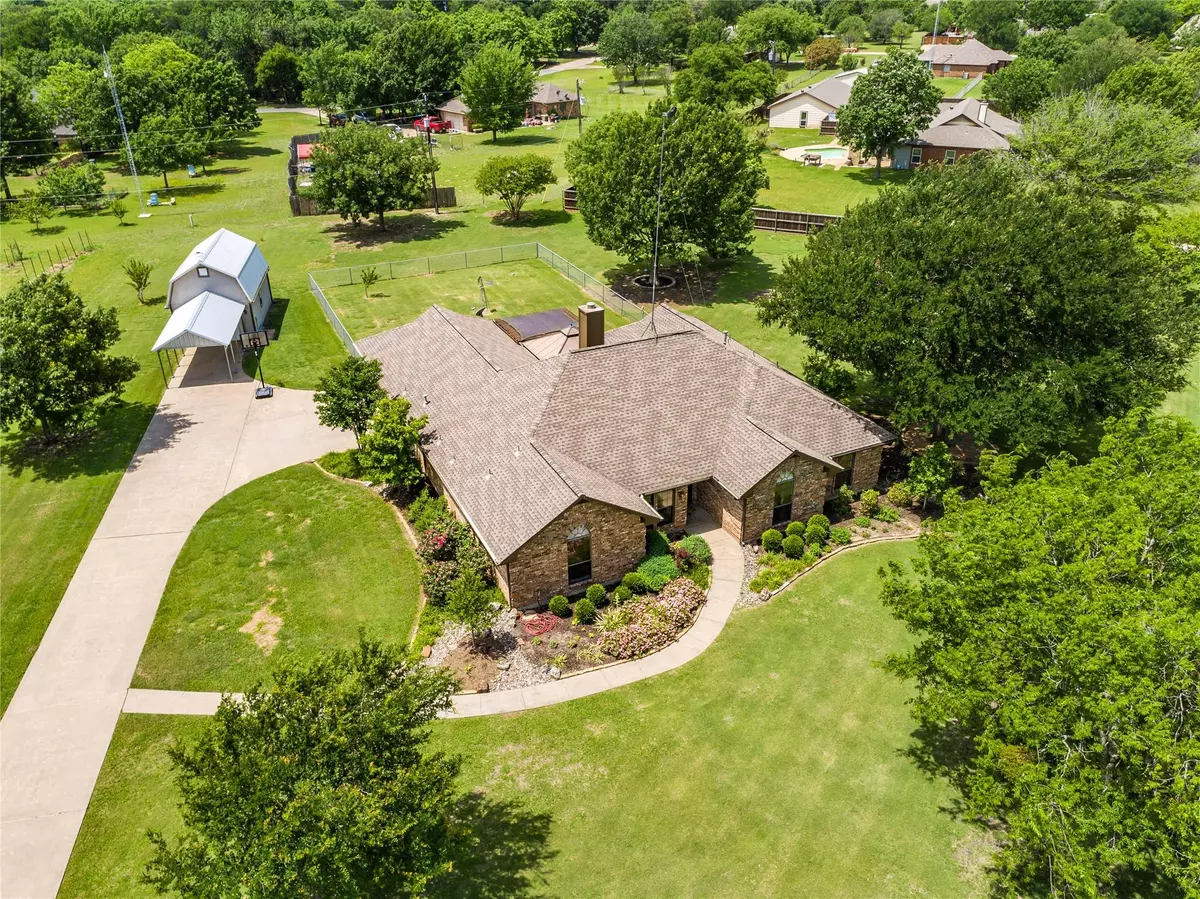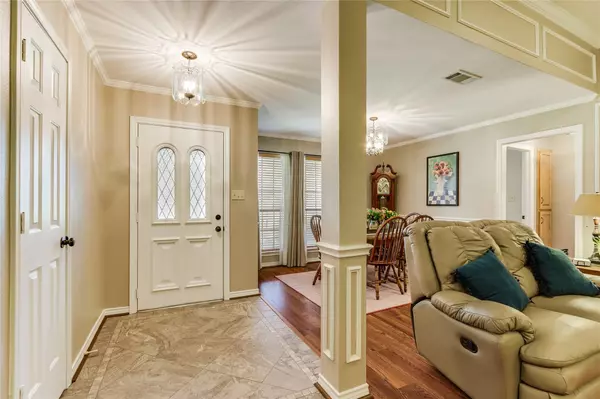$495,000
For more information regarding the value of a property, please contact us for a free consultation.
181 Meadows Drive New Hope, TX 75071
4 Beds
3 Baths
2,231 SqFt
Key Details
Property Type Single Family Home
Sub Type Single Family Residence
Listing Status Sold
Purchase Type For Sale
Square Footage 2,231 sqft
Price per Sqft $221
Subdivision Oak Meadows Add
MLS Listing ID 20062383
Sold Date 08/19/22
Style Traditional
Bedrooms 4
Full Baths 3
HOA Y/N None
Year Built 1992
Annual Tax Amount $6,317
Lot Size 1.072 Acres
Acres 1.072
Property Description
McKinney ISD! Country living in the city. Bring your favorite farm animal. Build a backyard cottage. Incredible opportunity to purchase a one owner, custom single story 4 bedroom 3 bath home on a one acre lot. NO HOA. 2019 updates include bathrooms, flooring, tile, countertops and paint. Immaculately maintained with no carpet! Quartz countertops in all bathrooms, freestanding tub, extended shower with built in the primary ensuite. Spacious kitchen with tons of cabinet space, glass backsplash, granite counters, eat in kitchen with rotunda ceiling & built in net nook. 24x18 family room detailed with picture frame moldings and a fireplace. Large covered patio with an extended pergola leads the way to a spacious fenced back yard. Long driveway leads you to a 2 car attached garage plus freestanding garage or shop complete with electric, HVAC and carport. Roof and 4 ton Lennox AC replaced in 2014. Minutes to all the amenities on 380. Less than 6 miles to historic downtown McKinney.
Location
State TX
County Collin
Direction From 75 head east on 380, left on New Hope Rd W, left on Meadows Dr. The property will be on the left.
Rooms
Dining Room 2
Interior
Interior Features Built-in Features, Cable TV Available, Decorative Lighting, Eat-in Kitchen, Granite Counters, High Speed Internet Available, Natural Woodwork, Open Floorplan, Pantry, Wainscoting, Walk-In Closet(s)
Heating Central, Heat Pump, Natural Gas, Propane
Cooling Ceiling Fan(s), Central Air, Electric
Flooring Ceramic Tile, Laminate, Wood
Fireplaces Number 1
Fireplaces Type Brick, Gas, Gas Logs, Gas Starter, Living Room
Equipment Fuel Tank(s), Satellite Dish
Appliance Dishwasher, Disposal, Electric Cooktop, Electric Oven, Gas Water Heater, Microwave, Plumbed for Ice Maker, Vented Exhaust Fan
Heat Source Central, Heat Pump, Natural Gas, Propane
Laundry Electric Dryer Hookup, Utility Room, Full Size W/D Area, Washer Hookup
Exterior
Exterior Feature Covered Patio/Porch, Rain Gutters, Lighting, Private Yard, Storage
Garage Spaces 3.0
Carport Spaces 1
Fence Back Yard, Chain Link
Utilities Available All Weather Road, Cable Available, Co-op Water, Electricity Available, Electricity Connected, Individual Water Meter, Phone Available, Septic, Sidewalk
Roof Type Composition
Garage Yes
Building
Lot Description Acreage, Few Trees, Interior Lot, Landscaped
Story One
Foundation Slab
Structure Type Brick
Schools
School District Mckinney Isd
Others
Restrictions No Known Restriction(s)
Ownership SEE PRIVATE REMARKS
Acceptable Financing Cash, Conventional, FHA, VA Loan
Listing Terms Cash, Conventional, FHA, VA Loan
Financing Cash
Special Listing Condition Survey Available
Read Less
Want to know what your home might be worth? Contact us for a FREE valuation!

Our team is ready to help you sell your home for the highest possible price ASAP

©2025 North Texas Real Estate Information Systems.
Bought with Debbie Barch • Ebby Halliday, Realtors





