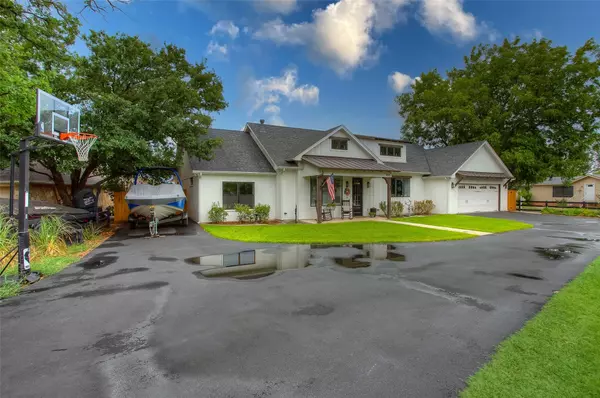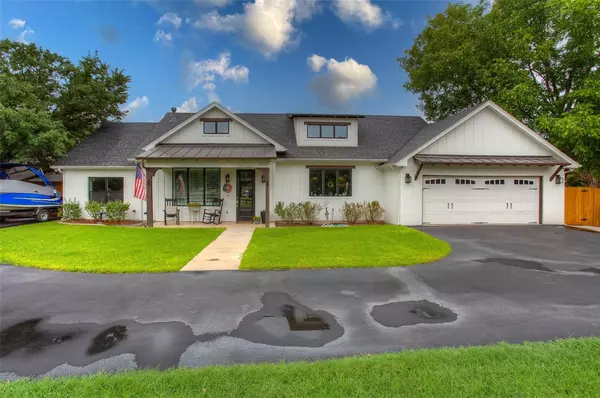$599,000
For more information regarding the value of a property, please contact us for a free consultation.
4519 Blue Heron Court Granbury, TX 76049
3 Beds
2 Baths
2,088 SqFt
Key Details
Property Type Single Family Home
Sub Type Single Family Residence
Listing Status Sold
Purchase Type For Sale
Square Footage 2,088 sqft
Price per Sqft $286
Subdivision Blue Water Shores
MLS Listing ID 20115166
Sold Date 08/18/22
Style Traditional
Bedrooms 3
Full Baths 2
HOA Fees $22/ann
HOA Y/N Mandatory
Year Built 2019
Annual Tax Amount $5,504
Lot Size 0.300 Acres
Acres 0.3
Property Description
Welcome to this stunning well appointed Granbury waterfront dream home. As you approach the home, you will be impressed by the exterior beauty of this stunning property. Upon entering, you are welcomed with a large open concept great room, dining and kitchen with views of the lush backyard and Granbury lake. This 3 bedroom property boasts split bedrooms with large walk in closets. The Primary suite is light and bright with soaring ceilings. The Primary bath has separate shower, garden tub, separate sinks and a very large custom designed closet. The Primary closet opens to the large utility room. There is even a neat Office area just outside the Primary suite with a pet door. Exiting the property to the rear, you will find an oversized outdoor entertaining patio with a large backyard appointed with the most beautiful landscaping. The boat dock is new and and ready for your lake toys. The home has foam insulation and a full house allergy filter on the HVAC system.
Location
State TX
County Hood
Community Boat Ramp, Campground, Club House
Direction South on Fall Creek Highway, Right on Gee Road, Gee Road turns into Blue Water Circle, Follow to Blue Heron Court. Home has black pipe fence and sign in yard.
Rooms
Dining Room 1
Interior
Interior Features Built-in Features, Built-in Wine Cooler, Cable TV Available, Cathedral Ceiling(s), Decorative Lighting, Double Vanity, Dry Bar, Eat-in Kitchen, Flat Screen Wiring, Granite Counters, High Speed Internet Available, Kitchen Island, Open Floorplan, Paneling, Pantry, Vaulted Ceiling(s), Walk-In Closet(s)
Heating Central, Electric, Heat Pump
Cooling Attic Fan, Ceiling Fan(s), Central Air, Electric, ENERGY STAR Qualified Equipment
Flooring Ceramic Tile, Luxury Vinyl Plank
Fireplaces Number 1
Fireplaces Type Gas, Gas Logs, Gas Starter, Living Room, Masonry, Propane, Raised Hearth, Ventless
Appliance Built-in Gas Range, Dishwasher, Disposal, Gas Cooktop, Gas Range, Microwave, Plumbed For Gas in Kitchen, Plumbed for Ice Maker, Vented Exhaust Fan
Heat Source Central, Electric, Heat Pump
Laundry Electric Dryer Hookup, Utility Room, Full Size W/D Area, Washer Hookup
Exterior
Exterior Feature Boat Slip, Rain Gutters, Lighting
Garage Spaces 2.0
Fence Back Yard, Front Yard, Full, Gate, Metal, Split Rail
Community Features Boat Ramp, Campground, Club House
Utilities Available Asphalt, City Sewer, City Water, Underground Utilities
Waterfront Description Canal (Man Made),Dock Covered,Retaining Wall Concrete,Water Board Authority Private
Roof Type Composition
Garage Yes
Building
Lot Description Corner Lot, Few Trees, Irregular Lot, Landscaped, Level, Lrg. Backyard Grass, Many Trees, Sprinkler System, Water/Lake View, Waterfront
Story One
Foundation Slab
Structure Type Brick
Schools
School District Granbury Isd
Others
Restrictions Deed
Ownership James L & Patrice Bryan
Acceptable Financing Cash, Conventional
Listing Terms Cash, Conventional
Financing Cash
Special Listing Condition Aerial Photo
Read Less
Want to know what your home might be worth? Contact us for a FREE valuation!

Our team is ready to help you sell your home for the highest possible price ASAP

©2025 North Texas Real Estate Information Systems.
Bought with Kirk Mcdonald • Compass RE Texas, LLC





