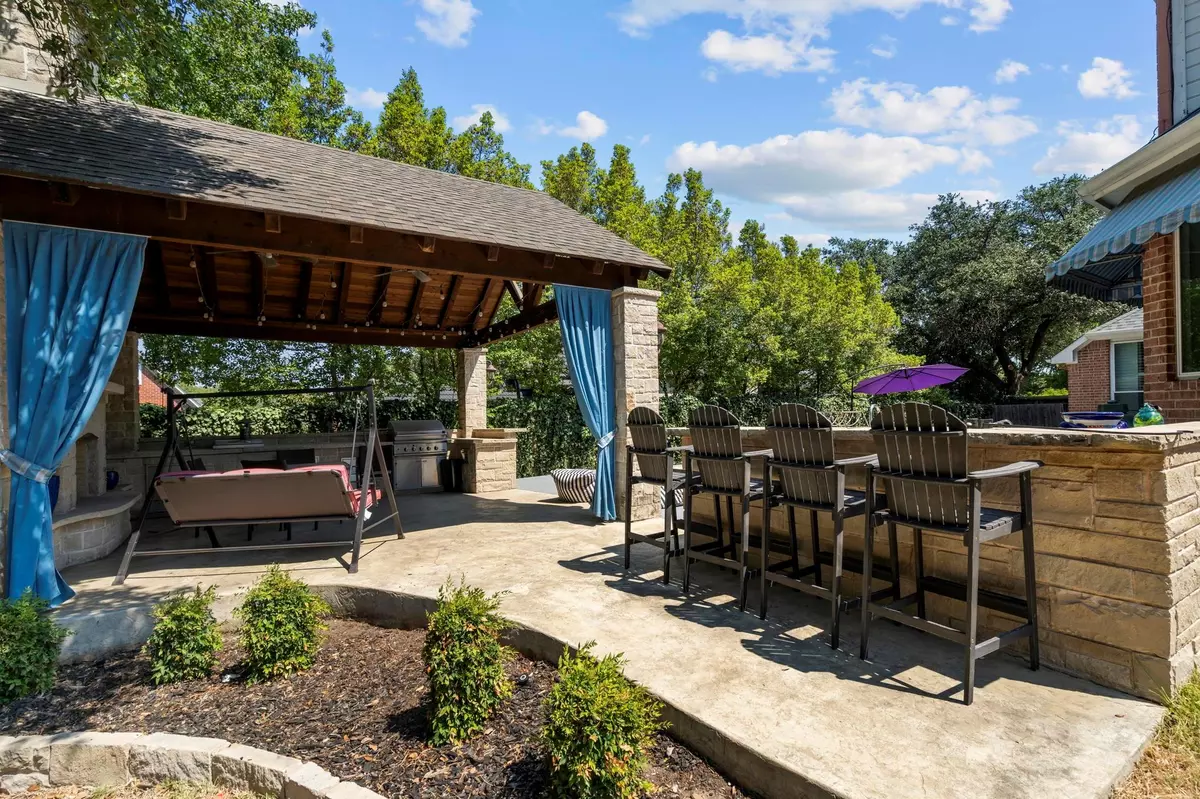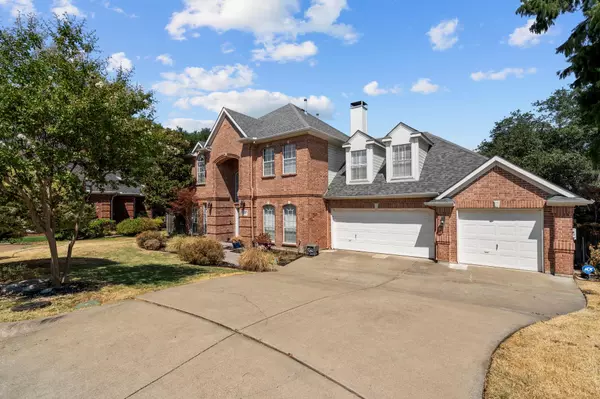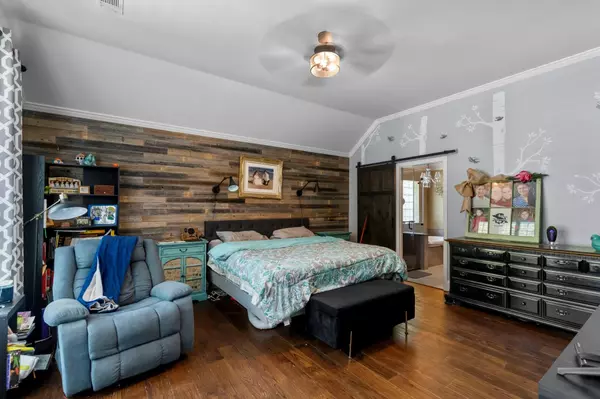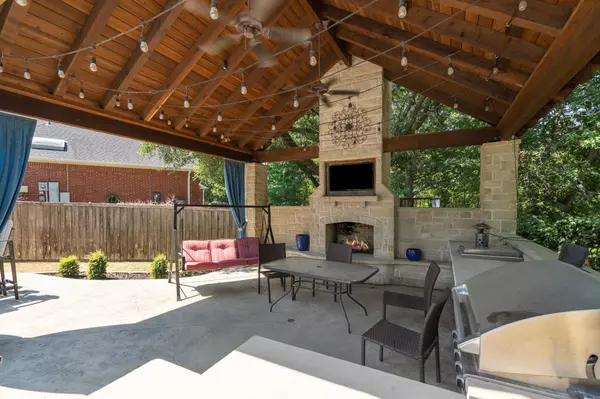$555,000
For more information regarding the value of a property, please contact us for a free consultation.
2205 Tiffany Circle Garland, TX 75043
5 Beds
4 Baths
3,686 SqFt
Key Details
Property Type Single Family Home
Sub Type Single Family Residence
Listing Status Sold
Purchase Type For Sale
Square Footage 3,686 sqft
Price per Sqft $150
Subdivision Club Creek
MLS Listing ID 20114076
Sold Date 08/19/22
Style Traditional
Bedrooms 5
Full Baths 3
Half Baths 1
HOA Fees $45/ann
HOA Y/N Mandatory
Year Built 1993
Annual Tax Amount $9,956
Lot Size 7,666 Sqft
Acres 0.176
Property Description
Beautiful 5 bd-3.1 bath on a Cul-De-Sac with sparkling pool, blocks from Lake Ray Hubbard! Pool cabana out back provides a siesta from the Texas sun, with outdoor cooking - a grill, fireplace, refrigerator, and even a smoker for those holiday turkeys! Rolling hills wind through the neighborhood streets with mature trees leading to this pristine, 3-car garage home. Upgrades galore (see transactions) including new stone fireplace (2020), custom reclaimed wood feature wall in master (2020), and new kitchen appliances (2020). Master and office down, w-four beds up and bonus room-game room. TV mounted in master bath stays! W-in minutes of Firewheel, Town East Mall, Hurricane Harbor and a half-mile to the lake! Too hot in Texas summers not to have a sparkling pool to jump in when grilling dinner! Hurry come one, come all - your castle awaits! Sellers are motivated and will be great to work with! This is my 3rd time with them so I know! This is your great find before the kiddos start school!
Location
State TX
County Dallas
Community Lake, Park
Direction Use GPS
Rooms
Dining Room 2
Interior
Interior Features Cable TV Available, Cathedral Ceiling(s), Chandelier, Decorative Lighting, Granite Counters, High Speed Internet Available, Kitchen Island, Open Floorplan, Pantry, Vaulted Ceiling(s), Wainscoting, Walk-In Closet(s)
Heating Central, Electric, Fireplace(s), Natural Gas
Cooling Ceiling Fan(s), Central Air, Electric
Flooring Carpet, Hardwood, Tile
Fireplaces Number 1
Fireplaces Type Decorative, Gas Logs, Great Room, Stone
Equipment Irrigation Equipment
Appliance Built-in Gas Range, Dishwasher, Electric Oven, Gas Range, Gas Water Heater, Ice Maker, Microwave, Plumbed For Gas in Kitchen, Refrigerator
Heat Source Central, Electric, Fireplace(s), Natural Gas
Laundry Electric Dryer Hookup, Utility Room, Full Size W/D Area, Washer Hookup
Exterior
Exterior Feature Awning(s), Barbecue, Built-in Barbecue, Covered Courtyard, Gas Grill, Outdoor Grill, Outdoor Kitchen, Outdoor Living Center, Private Yard
Garage Spaces 3.0
Fence Back Yard, Fenced, Wood
Pool Cabana, Fenced, In Ground, Outdoor Pool, Pool/Spa Combo
Community Features Lake, Park
Utilities Available Alley, Cable Available, City Sewer, City Water, Concrete, Electricity Available, Individual Gas Meter, Natural Gas Available, Phone Available
Roof Type Composition
Garage Yes
Private Pool 1
Building
Lot Description Cul-De-Sac, Few Trees, Lrg. Backyard Grass, Sprinkler System, Subdivision, Water/Lake View
Story Two
Foundation Slab
Structure Type Brick,Siding,Vinyl Siding
Schools
School District Garland Isd
Others
Restrictions Unknown Encumbrance(s)
Ownership of record
Acceptable Financing Cash, Conventional, FHA, Lease Back
Listing Terms Cash, Conventional, FHA, Lease Back
Financing Conventional
Special Listing Condition Aerial Photo, Survey Available
Read Less
Want to know what your home might be worth? Contact us for a FREE valuation!

Our team is ready to help you sell your home for the highest possible price ASAP

©2025 North Texas Real Estate Information Systems.
Bought with Shelby Knighten • Designer Realty





