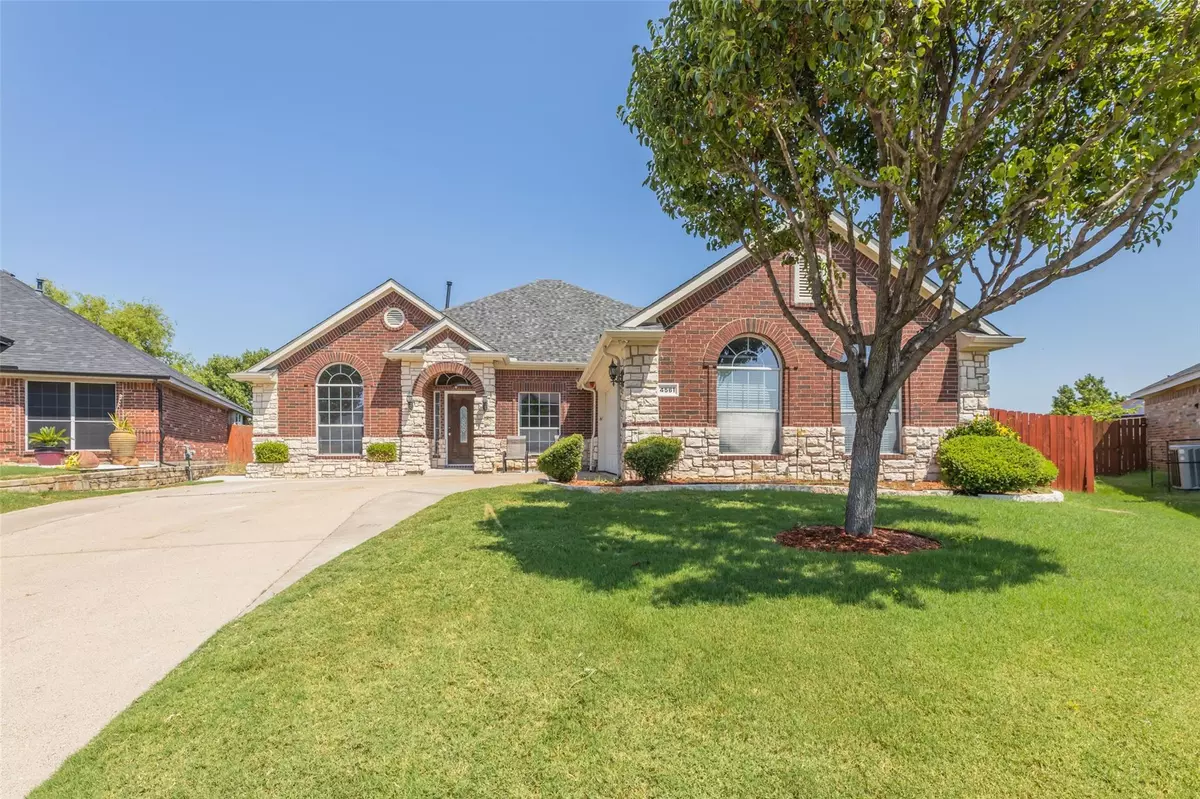$424,900
For more information regarding the value of a property, please contact us for a free consultation.
4561 Woodbluff Drive Mesquite, TX 75150
4 Beds
3 Baths
2,572 SqFt
Key Details
Property Type Single Family Home
Sub Type Single Family Residence
Listing Status Sold
Purchase Type For Sale
Square Footage 2,572 sqft
Price per Sqft $165
Subdivision Stonecrest Estates
MLS Listing ID 20111115
Sold Date 08/26/22
Bedrooms 4
Full Baths 3
HOA Y/N None
Year Built 2004
Annual Tax Amount $6,905
Lot Size 10,672 Sqft
Acres 0.245
Lot Dimensions 10,675 SQUARE FEET
Property Description
Ready to move in beautiful house in desired Stonecrest Estate subdivision in North Mesquite, Proud sellers who kept their home well maintained and upgraded since it was built for them in 2004. Corner lot with spacious private backyard with covered patio.Recent upgrades include new roof. new second water heater, ac unit, Kitchen Whirlpool appliances, gas range, dishwasher, and microwave. New Granite countertops, porcelain tile in dining and kitchen. New engineered hardwood floor in Living, hallway, office, formal dining, and foyer. New paint inside and outside home. New carpet in bedrooms and stairs. New fence w stain n sealer. Master bathroom new porcelain tiles, shower tiles & glass, sinks' faucets. Patio new tile floor, new covered patio 26' X 12'.Backyard has 2 storage shacks 8'X12' and 14'X10 with concrete slap. Dryer as well as Stove Range have both connection electric and NG natural GasCamera security system, and upstairs sound system connections available.
Location
State TX
County Dallas
Direction From I-30, south on N Belt Line Rd, right on Barnes Bridge Rd, right on Woodbluff Dr till you see the house on the left at corner.From 635 Take N Galloway Ave, left on Barnes Bridge Rd, left on Woodbluff Dr
Rooms
Dining Room 2
Interior
Interior Features Built-in Features, Cable TV Available, Eat-in Kitchen, Granite Counters, Open Floorplan, Pantry, Sound System Wiring, Walk-In Closet(s)
Heating Central, Electric, Fireplace(s), Natural Gas
Cooling Central Air, Electric
Flooring Carpet, Ceramic Tile, Hardwood
Fireplaces Number 1
Fireplaces Type Brick, Decorative, Family Room, Gas
Appliance Built-in Gas Range, Dishwasher, Disposal, Electric Oven, Electric Water Heater, Gas Cooktop, Gas Oven, Microwave
Heat Source Central, Electric, Fireplace(s), Natural Gas
Laundry Electric Dryer Hookup, Gas Dryer Hookup, Utility Room
Exterior
Exterior Feature Covered Patio/Porch
Garage Spaces 2.0
Carport Spaces 2
Fence Wood
Utilities Available Asphalt, Cable Available, City Sewer, City Water, Concrete, Electricity Available, Electricity Connected, Individual Gas Meter, Individual Water Meter
Roof Type Composition,Shingle
Garage Yes
Building
Lot Description Corner Lot
Story One and One Half
Foundation Slab
Structure Type Brick
Schools
School District Mesquite Isd
Others
Ownership ask agent
Financing Conventional
Special Listing Condition Survey Available
Read Less
Want to know what your home might be worth? Contact us for a FREE valuation!

Our team is ready to help you sell your home for the highest possible price ASAP

©2024 North Texas Real Estate Information Systems.
Bought with Pamela Rhoades • Pamela Rhoades


