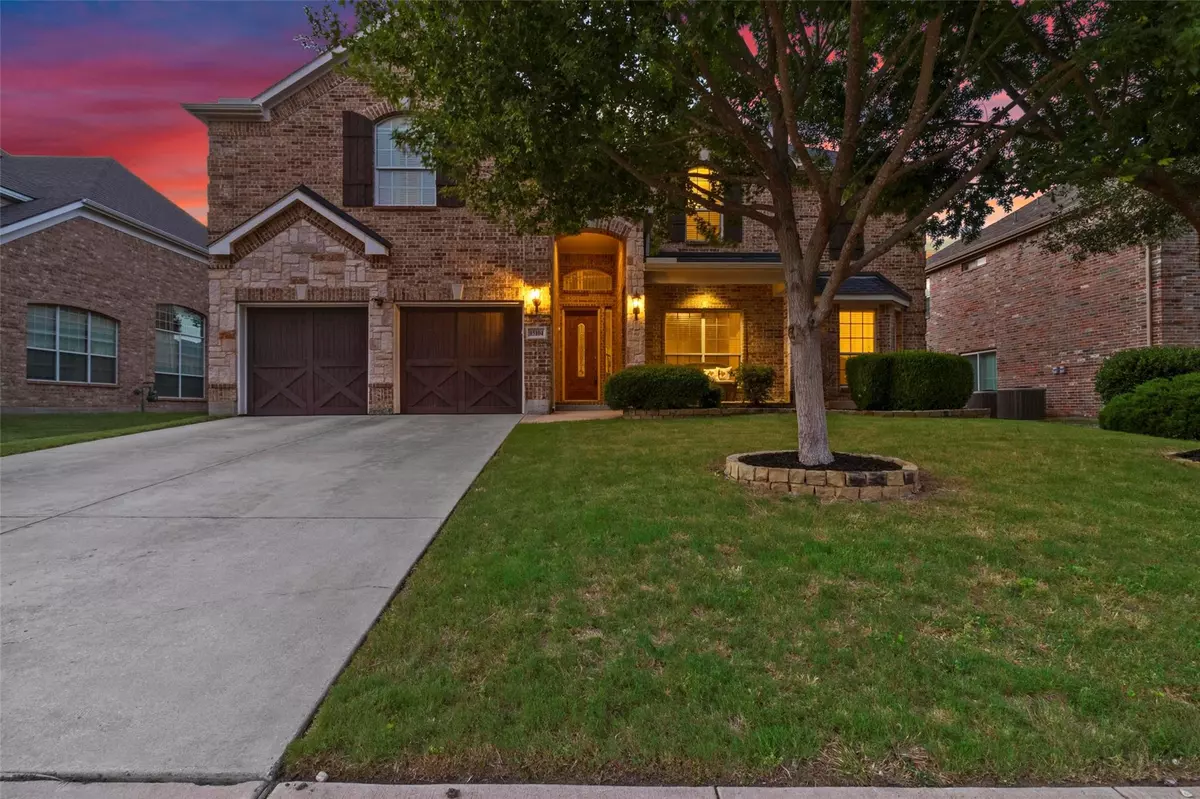$699,000
For more information regarding the value of a property, please contact us for a free consultation.
15104 Bull Run Drive Frisco, TX 75035
5 Beds
4 Baths
4,332 SqFt
Key Details
Property Type Single Family Home
Sub Type Single Family Residence
Listing Status Sold
Purchase Type For Sale
Square Footage 4,332 sqft
Price per Sqft $161
Subdivision Stonelake Estates West
MLS Listing ID 20113286
Sold Date 08/19/22
Bedrooms 5
Full Baths 4
HOA Fees $18/ann
HOA Y/N Mandatory
Year Built 2009
Lot Size 7,405 Sqft
Acres 0.17
Lot Dimensions TBV
Property Description
Seller is Offering a $10,000 Buyer Credit! Stunning SOUTH FACING sought-after Brentwood Floorplan in Central Frisco! Spacious combined formal LA & DA upon entry. 6 bedroom or Study down w open concept kitchen & LA. Wood flooring throughout the downstairs area including wrought iron sprawling staircase. The LA features a gas & wood burning fireplace, vaulted ceilings and a wall of windows that overlooks the picturesque backyard w a covered patio. The kitchen has granite counters, island, GAS COOKTOP, breakfast & coffee bar, stainless steel appliances & a walk in pantry. Master en-suite down features a jetted tub, separate granite vanities & shower & a walk-in closet. Gameroom and media room Up. There are also four secondary bedrooms and two full baths up. All walk in closets are sizable. HUGE utility room. This home has it all. Great location!! UPDATES INCLUDE: Updated Carpet in Master- 2019, Replaced Exterior AC Unit- 2021, Repaired Sprinkler Valves- 2021, Repaired HVAC Duct- 2021.
Location
State TX
County Collin
Community Community Pool, Jogging Path/Bike Path, Playground
Direction North on Custer, Left on Eldorado, Right on Palm Springs Ln, Left on Bull Run Dr, Home is on the Right.
Rooms
Dining Room 2
Interior
Interior Features Cable TV Available, Cathedral Ceiling(s), Decorative Lighting, Double Vanity, Eat-in Kitchen, Flat Screen Wiring, Granite Counters, High Speed Internet Available, Kitchen Island, Open Floorplan, Paneling, Smart Home System, Sound System Wiring, Vaulted Ceiling(s), Walk-In Closet(s)
Heating Natural Gas
Cooling Ceiling Fan(s), Central Air, Electric
Flooring Carpet, Ceramic Tile, Hardwood
Fireplaces Number 1
Fireplaces Type Decorative, Gas, Stone, Wood Burning
Appliance Dishwasher, Disposal, Electric Oven, Gas Cooktop, Gas Water Heater, Microwave, Plumbed For Gas in Kitchen, Other
Heat Source Natural Gas
Laundry Gas Dryer Hookup, In Hall, Full Size W/D Area, Washer Hookup, Other
Exterior
Exterior Feature Covered Patio/Porch, Rain Gutters, Private Yard
Garage Spaces 2.0
Fence Wood
Community Features Community Pool, Jogging Path/Bike Path, Playground
Utilities Available Cable Available, City Sewer, City Water, Concrete, Curbs, Individual Water Meter, Sidewalk, Underground Utilities
Roof Type Composition
Garage Yes
Building
Lot Description Few Trees, Interior Lot, Landscaped, Lrg. Backyard Grass, Sprinkler System, Subdivision
Story Two
Foundation Slab
Structure Type Brick,Rock/Stone
Schools
School District Frisco Isd
Others
Ownership Contact Agent
Financing Conventional
Read Less
Want to know what your home might be worth? Contact us for a FREE valuation!

Our team is ready to help you sell your home for the highest possible price ASAP

©2024 North Texas Real Estate Information Systems.
Bought with Russell Rhodes • Berkshire HathawayHS PenFed TX


