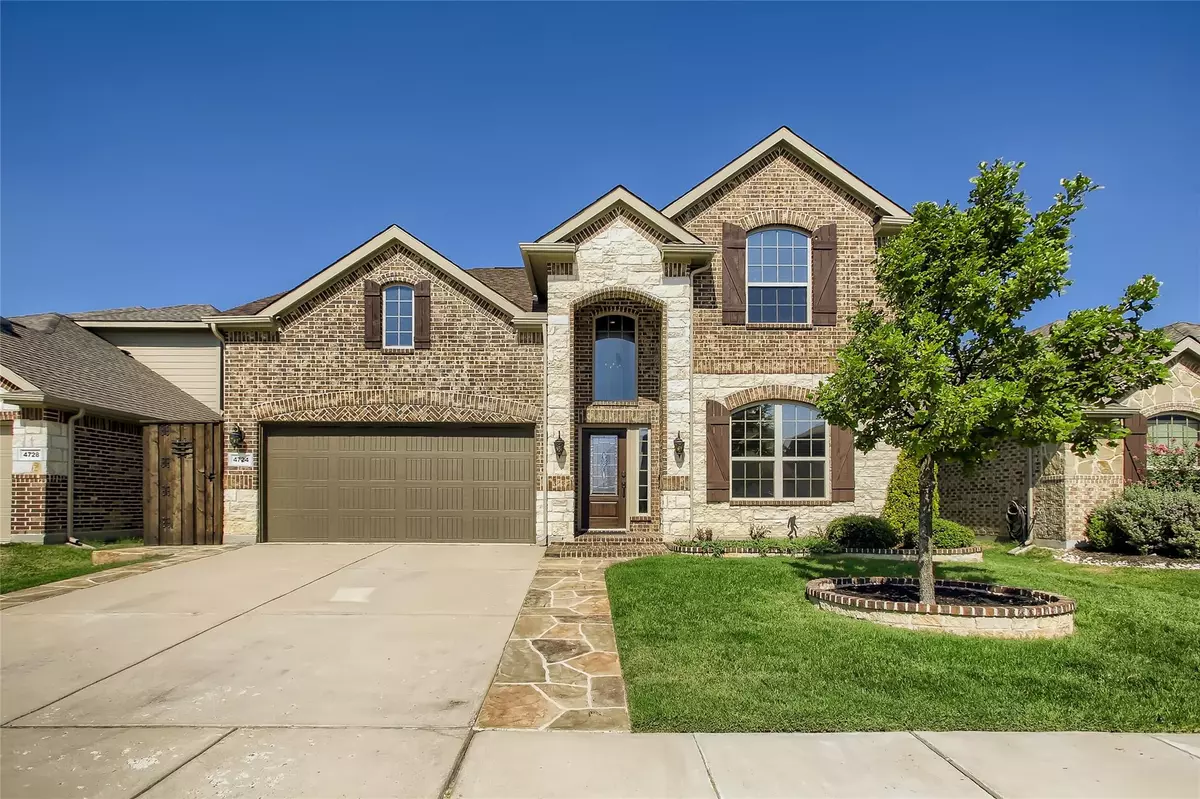$615,000
For more information regarding the value of a property, please contact us for a free consultation.
4724 Lake Cove Way Frisco, TX 75036
4 Beds
4 Baths
3,007 SqFt
Key Details
Property Type Single Family Home
Sub Type Single Family Residence
Listing Status Sold
Purchase Type For Sale
Square Footage 3,007 sqft
Price per Sqft $204
Subdivision The Shores At Hidden Cove Phas
MLS Listing ID 20109229
Sold Date 08/30/22
Style Traditional
Bedrooms 4
Full Baths 3
Half Baths 1
HOA Fees $53/qua
HOA Y/N Mandatory
Year Built 2017
Annual Tax Amount $6,106
Lot Size 6,011 Sqft
Acres 0.138
Property Description
Click the Virtual Tour link to view the 3D tour. This Open floor plan with over 3,000 sqft and new roof. Walk into a two story foyer with a lovely chandelier leading into your separate dining room. Granite countertops, deep brown wood cabinets and stainless steel appliances line the spacious modern kitchen that opens up beautifully to the brightly lit breakfast nook, long breakfast bar and spacious living room. The primary bedroom and ensuite is suited on the first level and features a glass encased shower, soaking tub and walk in closet. Both upstairs bedrooms have direct access to a full bedroom and easy access to the upstairs loft and media room! One of the true gems of this house is the fenced in backyard with its extended covered patio with a built in fireplace, outdoor dining and parties will be amazing at this property! This gated community has tons to offer including 2 pools, parks, and walking paths.
Location
State TX
County Denton
Community Boat Ramp, Community Pool, Curbs, Fishing, Gated, Golf, Greenbelt, Jogging Path/Bike Path, Lake, Marina, Park, Perimeter Fencing, Playground, Restaurant, Sidewalks
Direction From W Stonebrook Pkwy go West Sand Castle Dr, R on Seashore Ln which turns into St. Croix Dr, R on White River Dr, L on Kurth Dr, R on Lake Cove Way. Home is one the left.
Rooms
Dining Room 3
Interior
Interior Features Built-in Features, Cable TV Available, Chandelier, Double Vanity, Eat-in Kitchen, High Speed Internet Available, Kitchen Island, Loft, Open Floorplan, Pantry, Walk-In Closet(s)
Heating Central
Cooling Central Air, Electric
Flooring Carpet, Tile
Fireplaces Number 2
Fireplaces Type Living Room, Outside
Appliance Dishwasher, Disposal, Electric Range, Microwave
Heat Source Central
Laundry Electric Dryer Hookup, Full Size W/D Area, Washer Hookup, On Site
Exterior
Exterior Feature Covered Patio/Porch, Rain Gutters, Private Entrance, Private Yard
Garage Spaces 2.0
Fence Back Yard, Wood
Community Features Boat Ramp, Community Pool, Curbs, Fishing, Gated, Golf, Greenbelt, Jogging Path/Bike Path, Lake, Marina, Park, Perimeter Fencing, Playground, Restaurant, Sidewalks
Utilities Available Asphalt, Cable Available, City Sewer, City Water, Concrete, Curbs, Electricity Available, Individual Water Meter, Phone Available, Sewer Available, Sidewalk
Roof Type Composition
Garage Yes
Building
Lot Description Interior Lot, Landscaped, Subdivision
Story Two
Foundation Slab
Structure Type Brick,Rock/Stone
Schools
School District Little Elm Isd
Others
Restrictions Deed
Ownership Fernando Gomez
Acceptable Financing Cash, Conventional, FHA, VA Loan
Listing Terms Cash, Conventional, FHA, VA Loan
Financing Conventional
Special Listing Condition Deed Restrictions
Read Less
Want to know what your home might be worth? Contact us for a FREE valuation!

Our team is ready to help you sell your home for the highest possible price ASAP

©2024 North Texas Real Estate Information Systems.
Bought with Laurie Wall • The Wall Team Realty Assoc


