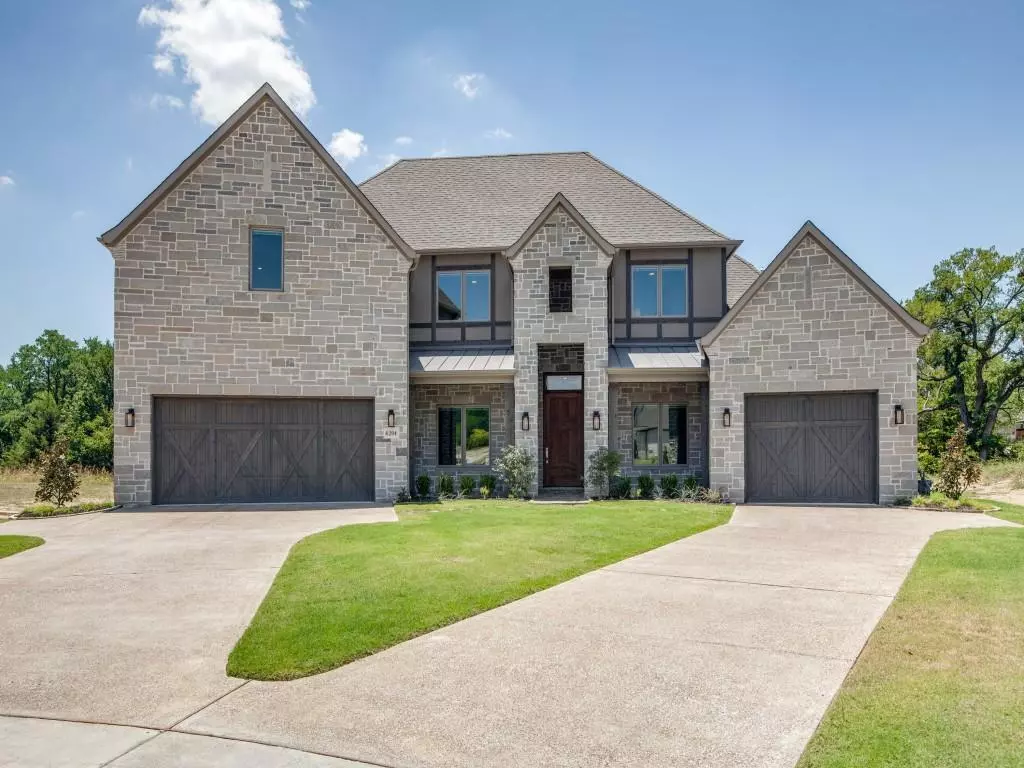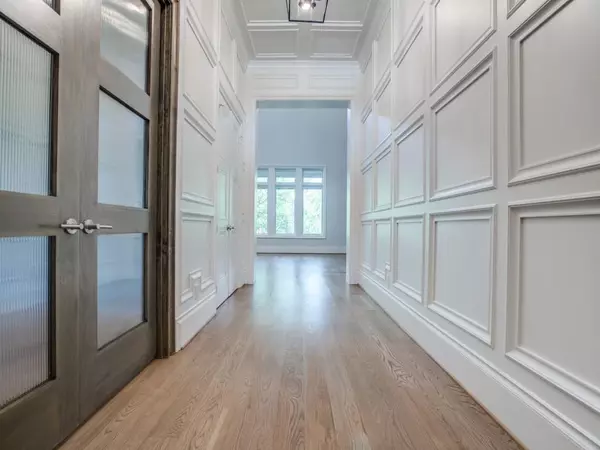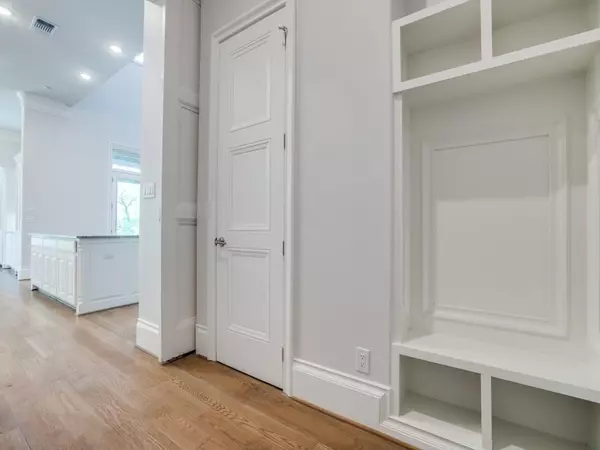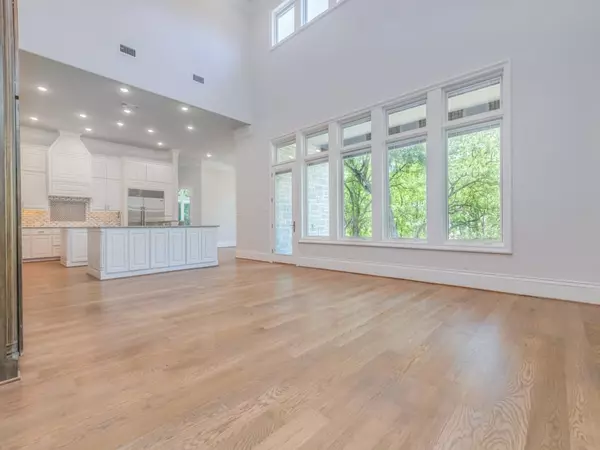$1,500,000
For more information regarding the value of a property, please contact us for a free consultation.
6201 Habersham Way Mckinney, TX 75071
4 Beds
5 Baths
4,775 SqFt
Key Details
Property Type Single Family Home
Sub Type Single Family Residence
Listing Status Sold
Purchase Type For Sale
Square Footage 4,775 sqft
Price per Sqft $314
Subdivision Emerald Heights
MLS Listing ID 20111304
Sold Date 09/15/22
Style Traditional
Bedrooms 4
Full Baths 4
Half Baths 1
HOA Fees $155/ann
HOA Y/N Mandatory
Year Built 2022
Annual Tax Amount $4,501
Lot Size 0.303 Acres
Acres 0.303
Property Description
TRUE and PURE PLAN DESIGN This concept was drawn not only specifically for the homesite but for the way we live today. The rugged stone exterior has a powerful presence but is in complete harmony with the natural landscape Open the 4x9 door into Entry it's walls and ceiling wrapped in beautiful trim, you see the beautiful tree line in back through the LR Pella Casement Windows & the fireplace & built-in cabs are in a 2 story wall of Dry Stack Quartz Kitchen has 2 islands + ALL WOLF and SUB-ZERO + TONS of cabinets as does the Laundry Room measuring approx. 10x15.6 + refrigerator space, and an extra built in oven. It can double as a kitchen for caterers when entertaining. The Master Bedroom is split and has no room above it. Master Closet is very large and very well designed by Grand Closets! They also did the 7x11.6 Gourmet Pantry Energy Star Home is Foam Encapsulated to the rafters with 19 SEER HVAC Humidifiers De-Humidifiers, see details in docs attached WAY TOO MUCH TO LIST
Location
State TX
County Collin
Community Club House, Community Pool, Curbs, Gated, Greenbelt, Pool, Tennis Court(S)
Direction Virginia Parkway to Ridge Rd, North on Ridge to East (Right) on Habersham Way. House is straight ahead on the right.
Rooms
Dining Room 1
Interior
Interior Features Built-in Features, Built-in Wine Cooler, Cable TV Available, Decorative Lighting, Double Vanity, Dry Bar, Eat-in Kitchen, Flat Screen Wiring, Granite Counters, High Speed Internet Available, Kitchen Island, Natural Woodwork, Open Floorplan, Paneling, Pantry, Smart Home System, Sound System Wiring, Walk-In Closet(s), Wired for Data, Other
Heating Central, ENERGY STAR Qualified Equipment, ENERGY STAR/ACCA RSI Qualified Installation, Fireplace Insert, Gas Jets, Humidity Control, Natural Gas, Zoned
Cooling Ceiling Fan(s), Central Air, Electric, ENERGY STAR Qualified Equipment, Evaporative Cooling, Humidity Control, Multi Units, Zoned, Other
Flooring Ceramic Tile, Hardwood, Stone, Tile
Fireplaces Number 1
Fireplaces Type Circulating, Family Room, Gas, Sealed Combustion, Stone
Equipment Air Purifier, Compressor, Dehumidifier
Appliance Built-in Refrigerator, Commercial Grade Vent, Dishwasher, Disposal, Electric Oven, Gas Cooktop, Gas Water Heater, Microwave, Convection Oven, Double Oven, Tankless Water Heater, Vented Exhaust Fan, Water Filter, Water Purifier, Water Softener
Heat Source Central, ENERGY STAR Qualified Equipment, ENERGY STAR/ACCA RSI Qualified Installation, Fireplace Insert, Gas Jets, Humidity Control, Natural Gas, Zoned
Laundry Electric Dryer Hookup, Utility Room, Full Size W/D Area, Washer Hookup, Other
Exterior
Exterior Feature Covered Patio/Porch
Garage Spaces 3.0
Fence None
Community Features Club House, Community Pool, Curbs, Gated, Greenbelt, Pool, Tennis Court(s)
Utilities Available All Weather Road, City Sewer, City Water, Co-op Electric, Community Mailbox, Concrete, Curbs, Individual Gas Meter, Individual Water Meter, Private Road, Sidewalk, Underground Utilities
Roof Type Composition
Garage Yes
Building
Lot Description Adjacent to Greenbelt, Cul-De-Sac, Greenbelt, Interior Lot, Irregular Lot, Landscaped, Level, Many Trees
Story Two
Foundation Slab
Structure Type Radiant Barrier,Rock/Stone,Stucco
Schools
School District Mckinney Isd
Others
Restrictions Deed
Ownership John & Joan Bickel
Financing Cash
Special Listing Condition Deed Restrictions
Read Less
Want to know what your home might be worth? Contact us for a FREE valuation!

Our team is ready to help you sell your home for the highest possible price ASAP

©2025 North Texas Real Estate Information Systems.
Bought with Fernando Salinas • Regal, REALTORS





