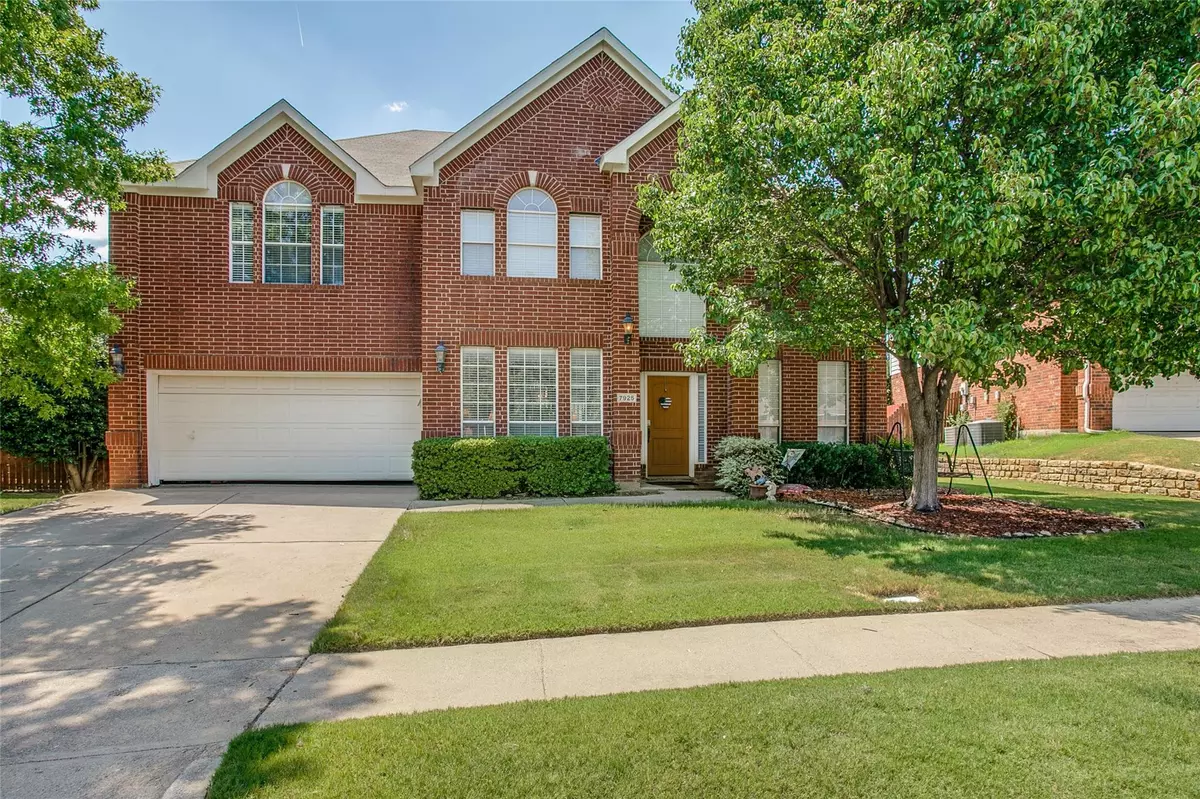$450,000
For more information regarding the value of a property, please contact us for a free consultation.
7925 Stansfield Drive Fort Worth, TX 76137
5 Beds
3 Baths
3,353 SqFt
Key Details
Property Type Single Family Home
Sub Type Single Family Residence
Listing Status Sold
Purchase Type For Sale
Square Footage 3,353 sqft
Price per Sqft $134
Subdivision Parkwood Hill Add
MLS Listing ID 20104480
Sold Date 08/10/22
Style Traditional
Bedrooms 5
Full Baths 3
HOA Fees $17
HOA Y/N Mandatory
Year Built 2001
Annual Tax Amount $9,051
Lot Size 0.260 Acres
Acres 0.26
Property Description
Beautifully maintained home on an oversized lot in Parkwood Hill! Enter the front door to find an inviting dining and living room. Create a masterpiece in your new kitchen that features a breakfast bar, stainless steel appliances, and natural light while the cozy and spacious family room and other dining area seamlessly flow together. Head to the back of the house where a large room and full bathroom are located. This space can easily be transformed to a mother-in-law suite, additional living area, or bedroom. Retreat upstairs to the huge primary bedroom to find a separate shower, tub, and walk-in closet. Three other bedrooms, full bathroom, and game room are also located upstairs. Relax and unwind outside in your huge, private backyard that is complete with a shed. Prepare to fall in love with the tranquility of this entire home while also enjoying Keller ISD!
Location
State TX
County Tarrant
Community Club House, Community Pool, Curbs, Playground, Sidewalks
Direction From North Tarrant Parkway. South on Park Vista Blvd. West on Redwood Trail. South on Boylston Drive. East on Stansfield Drive. House will be on the right.
Rooms
Dining Room 2
Interior
Interior Features Cable TV Available, Decorative Lighting, Double Vanity, High Speed Internet Available, Pantry, Walk-In Closet(s)
Heating Central, Natural Gas
Cooling Central Air, Electric
Flooring Carpet, Ceramic Tile
Fireplaces Number 1
Fireplaces Type Gas, Living Room
Appliance Dishwasher, Disposal, Gas Cooktop, Microwave
Heat Source Central, Natural Gas
Laundry Electric Dryer Hookup, Full Size W/D Area
Exterior
Garage Spaces 2.0
Fence Fenced, Wood
Community Features Club House, Community Pool, Curbs, Playground, Sidewalks
Utilities Available City Sewer, City Water, Concrete, Curbs, Sidewalk
Roof Type Composition
Garage Yes
Building
Lot Description Few Trees, Landscaped, Lrg. Backyard Grass, Sprinkler System, Subdivision
Story Two
Foundation Slab
Structure Type Brick
Schools
School District Keller Isd
Others
Acceptable Financing Cash, Conventional, FHA, VA Loan
Listing Terms Cash, Conventional, FHA, VA Loan
Financing Conventional
Read Less
Want to know what your home might be worth? Contact us for a FREE valuation!

Our team is ready to help you sell your home for the highest possible price ASAP

©2025 North Texas Real Estate Information Systems.
Bought with Elizabeth Castleberry • Keller Williams Realty

