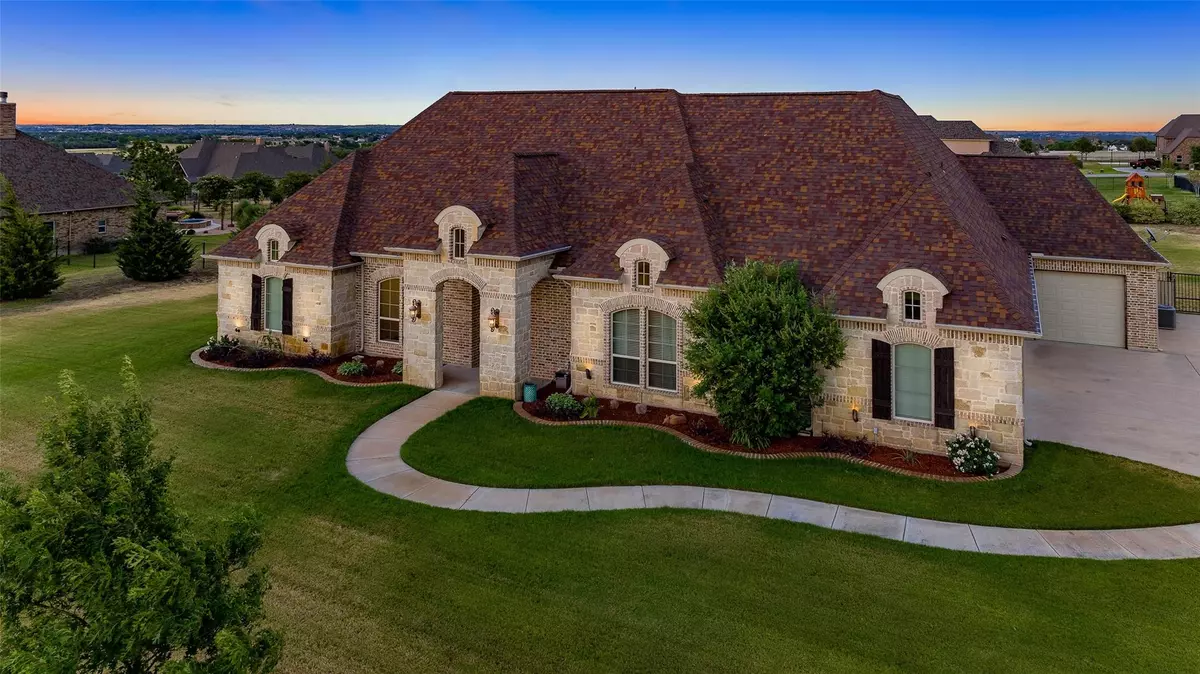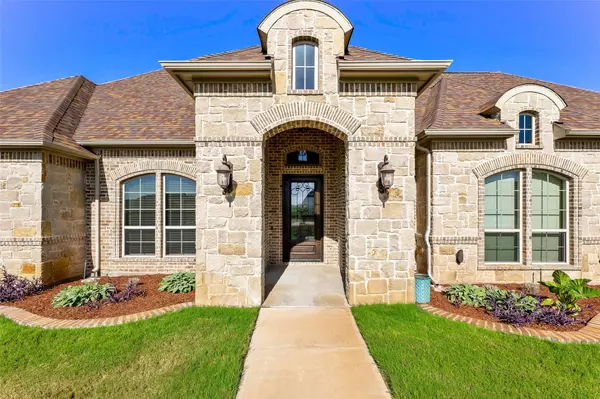$899,000
For more information regarding the value of a property, please contact us for a free consultation.
333 Bear Country Drive Aledo, TX 76008
4 Beds
3 Baths
3,545 SqFt
Key Details
Property Type Single Family Home
Sub Type Single Family Residence
Listing Status Sold
Purchase Type For Sale
Square Footage 3,545 sqft
Price per Sqft $253
Subdivision Bear Country
MLS Listing ID 20082753
Sold Date 10/17/22
Style Traditional
Bedrooms 4
Full Baths 3
HOA Fees $54/ann
HOA Y/N Mandatory
Year Built 2015
Annual Tax Amount $10,866
Lot Size 1.040 Acres
Acres 1.04
Property Description
Motivated Seller! Immaculate sought after home located in the heart of Aledo on just over an acre lot with Pool! This beautiful custom home has four bedrooms, three baths and exudes elegance and comfortable living throughout. Also has study with huge seperate family room! Featuring hand-scraped hardwood floors, Vaulted ceilings, spacious kitchen with huge Island perfect for entertaining and gas stove for all you chefs! Pamper yourself around the cozy fireplace in the living room. Relax in the master retreat with incredible spa-like bathroom with Walk thru shower. Unwind in the gorgeous pool with tanning deck. The serene outdoor living space with a brick and stone fireplace allows entertaining to extend outside as well! Oversized laundry room, and three-car garage, newer roof. Upscale community close to Fort Worth!
Location
State TX
County Parker
Community Gated
Direction Get on I-30 W from E Belknap St and Forest Park Blvd, Follow I-30 W to Interstate 20 Frontage Rd West Freeway in Parker County. Take exit 420 from I-20 W, Take FM 1187 S and FM 5 W to Bear country Cir
Rooms
Dining Room 1
Interior
Interior Features Built-in Features, Cable TV Available, Chandelier, Decorative Lighting, Double Vanity, Eat-in Kitchen, Flat Screen Wiring, High Speed Internet Available, Kitchen Island, Natural Woodwork, Open Floorplan, Pantry, Sound System Wiring, Vaulted Ceiling(s), Walk-In Closet(s)
Heating Electric, Fireplace(s), Propane
Cooling Ceiling Fan(s), Central Air, Electric
Flooring Carpet, Hardwood, Tile, Wood
Fireplaces Number 2
Fireplaces Type Family Room, Gas Logs, Gas Starter, Living Room, Outside, Stone
Equipment Irrigation Equipment
Appliance Dishwasher, Disposal, Electric Water Heater, Gas Cooktop, Microwave, Double Oven, Water Softener
Heat Source Electric, Fireplace(s), Propane
Laundry Electric Dryer Hookup, In Hall, Utility Room, Full Size W/D Area
Exterior
Exterior Feature Rain Gutters, Lighting, Outdoor Living Center, Private Yard
Garage Spaces 3.0
Fence Wrought Iron
Pool Gunite, In Ground
Community Features Gated
Utilities Available Aerobic Septic, City Sewer
Roof Type Composition
Garage Yes
Private Pool 1
Building
Lot Description Acreage, Few Trees, Interior Lot, Landscaped, Level, Lrg. Backyard Grass, Sprinkler System, Subdivision
Story One
Foundation Slab
Structure Type Brick,Rock/Stone
Schools
School District Aledo Isd
Others
Restrictions Deed
Ownership Brundage
Acceptable Financing Cash, Conventional, FHA, VA Loan, Other
Listing Terms Cash, Conventional, FHA, VA Loan, Other
Financing Cash
Special Listing Condition Aerial Photo
Read Less
Want to know what your home might be worth? Contact us for a FREE valuation!

Our team is ready to help you sell your home for the highest possible price ASAP

©2025 North Texas Real Estate Information Systems.
Bought with Jeffrey Anderson • Garner Realty Group





