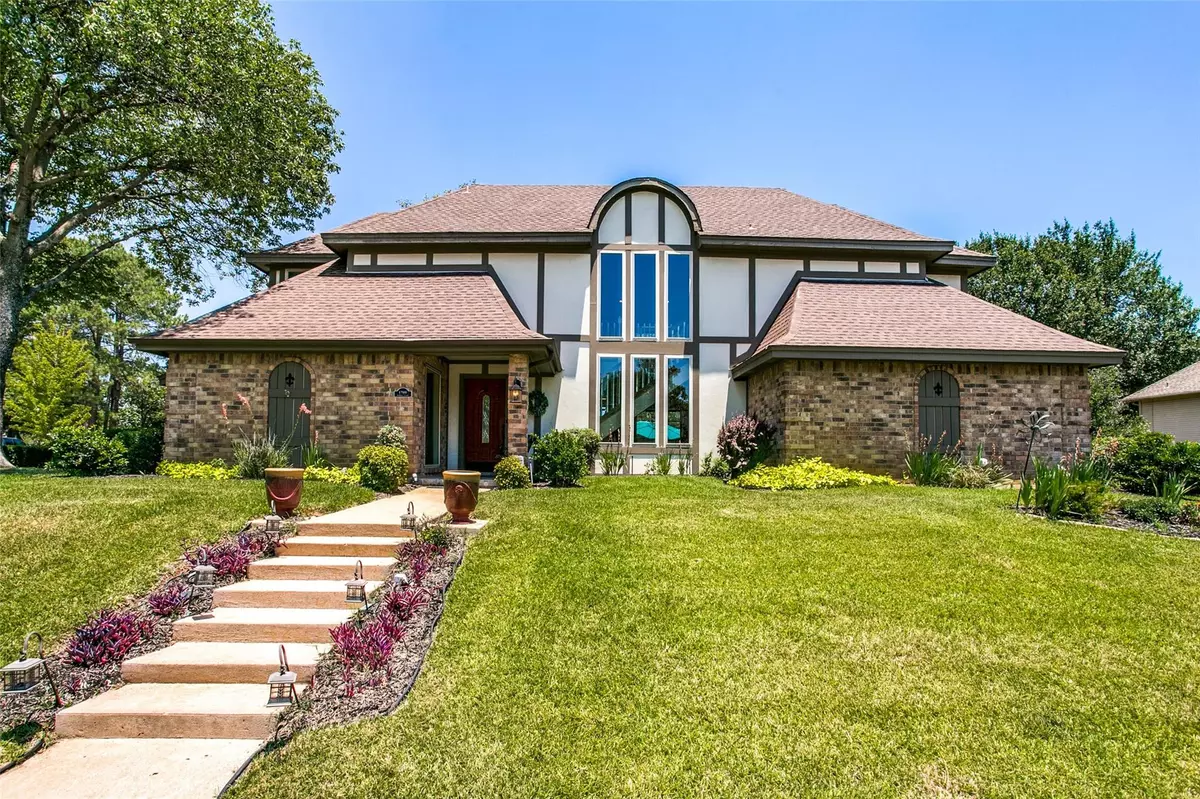$700,000
For more information regarding the value of a property, please contact us for a free consultation.
1709 Ashbury Court Bedford, TX 76021
4 Beds
4 Baths
3,679 SqFt
Key Details
Property Type Single Family Home
Sub Type Single Family Residence
Listing Status Sold
Purchase Type For Sale
Square Footage 3,679 sqft
Price per Sqft $190
Subdivision Bedford Estates
MLS Listing ID 20102405
Sold Date 08/09/22
Style Tudor
Bedrooms 4
Full Baths 3
Half Baths 1
HOA Fees $8/ann
HOA Y/N Voluntary
Year Built 1979
Lot Size 0.387 Acres
Acres 0.387
Property Description
Wow! Absolutely gorgeous updated 2 story 4-bedroom 3.5 bath Custom Home on oversized quiet cul-de-sac located in heavily sought-after Bedford Estates. Enjoy the attractive park like yard nestled on large lot. You will love the elegant living room with wood floors, high ceilings, fireplace and Juliet balconies with plenty of the natural light from the large windows. Enjoy working from home in your 1st floor office with custom built in cabinets with amazing back yard view. Private backyard paradise with swimming pool perfect for entertaining. Updated kitchen and bathrooms. HUGE living area or game room upstairs with kitchenette, wet bar, full size refrigerator and balcony, private staircase to outside with its own entrance. Ideal for multigenerational living. Fresh paint, new carpet and professionally cleaned. Large outdoor storage shed. Includes two full sized refrigerators, washer and dryer with acceptable offer. Convenient to DFW airport, shopping and restaurants. Welcome Home!
Location
State TX
County Tarrant
Direction From 121, exit Cheek Sparger and go West. Turn left (South) on Ashbury Lane. Continue straight thru stop sign. Take a right on Ashbury ct. Home is third home on the right.
Rooms
Dining Room 2
Interior
Interior Features Built-in Wine Cooler, Cable TV Available, Central Vacuum, Chandelier, Eat-in Kitchen, Granite Counters, Wet Bar
Heating Central, Electric, Fireplace(s), Heat Pump
Cooling Ceiling Fan(s), Central Air, Electric, Heat Pump
Flooring Carpet, Ceramic Tile, Wood
Fireplaces Number 1
Fireplaces Type Brick, Wood Burning
Appliance Dishwasher, Disposal, Dryer, Electric Cooktop, Electric Oven, Electric Range, Electric Water Heater, Microwave, Refrigerator, Vented Exhaust Fan, Washer
Heat Source Central, Electric, Fireplace(s), Heat Pump
Laundry Electric Dryer Hookup, Utility Room, Full Size W/D Area
Exterior
Exterior Feature Balcony, Covered Patio/Porch, Rain Gutters, Storage
Garage Spaces 2.0
Carport Spaces 2
Fence Back Yard, Gate, Wrought Iron
Pool Gunite, In Ground, Pool Sweep
Utilities Available Cable Available, City Sewer, City Water, Concrete, Curbs, Sidewalk
Roof Type Composition
Garage Yes
Private Pool 1
Building
Lot Description Cul-De-Sac, Landscaped, Lrg. Backyard Grass, Sprinkler System
Story Two
Foundation Slab
Structure Type Board & Batten Siding,Brick,Wood
Schools
School District Hurst-Euless-Bedford Isd
Others
Acceptable Financing Cash, Conventional, FHA, VA Loan
Listing Terms Cash, Conventional, FHA, VA Loan
Financing Conventional
Read Less
Want to know what your home might be worth? Contact us for a FREE valuation!

Our team is ready to help you sell your home for the highest possible price ASAP

©2024 North Texas Real Estate Information Systems.
Bought with Jason Clark • Briggs Freeman Sotheby's Int'l


