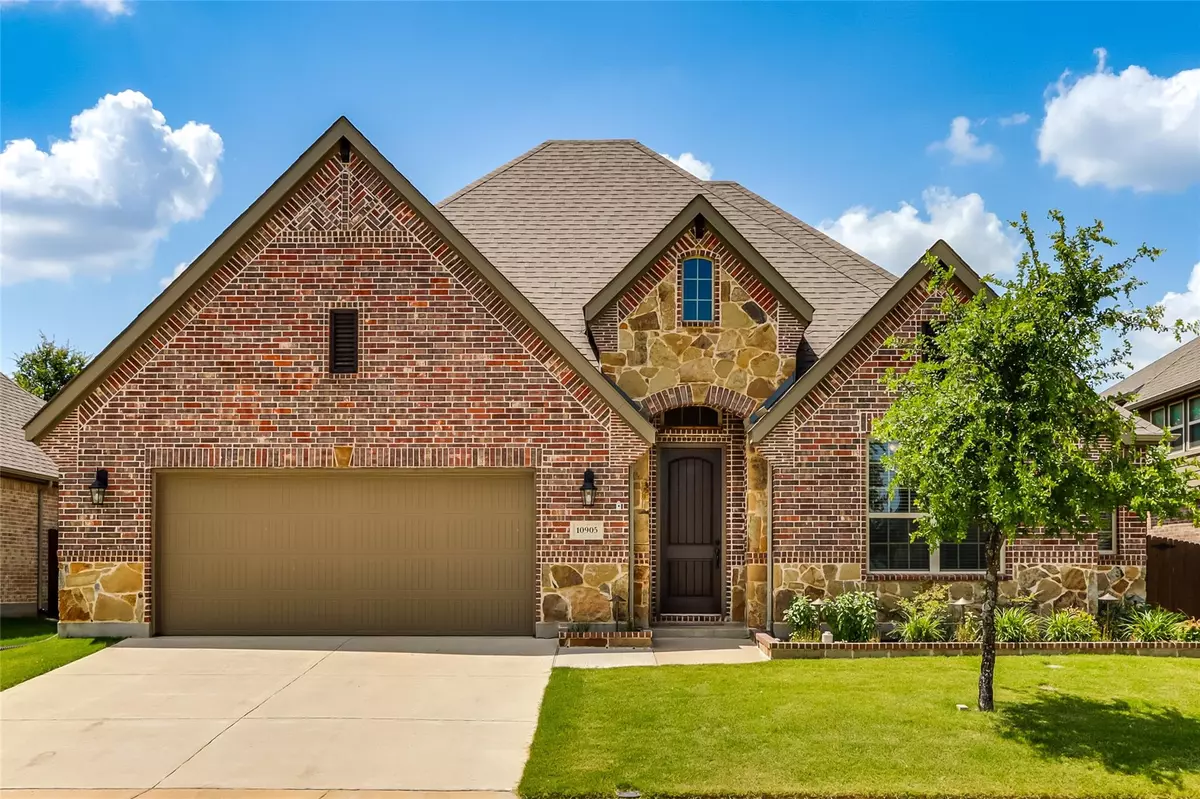$609,900
For more information regarding the value of a property, please contact us for a free consultation.
10905 Marfa Way Mckinney, TX 75071
4 Beds
3 Baths
2,699 SqFt
Key Details
Property Type Single Family Home
Sub Type Single Family Residence
Listing Status Sold
Purchase Type For Sale
Square Footage 2,699 sqft
Price per Sqft $225
Subdivision Highlands At Westridge Ph 2 The
MLS Listing ID 20106176
Sold Date 08/05/22
Style Traditional
Bedrooms 4
Full Baths 3
HOA Fees $27
HOA Y/N Mandatory
Year Built 2018
Annual Tax Amount $8,874
Lot Size 7,274 Sqft
Acres 0.167
Property Description
Saturday 7-9-22 Open House Cancelled - House Under Contract --Absolutely Beautiful! This one-story charmer is loaded with special features. Terrific floorplan allows you to spread out and have several wings for privacy. Step into double arches, entering into a beautiful rotunda space, and then check out the spacious, abundantly cabineted kitchen. Its huge! Layout makes home just perfect for entertaining! Framed mirrors, primary bath has frameless shower and rainhead, special ceiling treatments, tons of storage, wood tile floors, high ceilings, wired for speakers ,and SO much more! Lots of windows let the sunshine in! Pretty covered patio with extend flagstone patio. This pretty home located in this lovely neighborhood is an absolute must see!!
Location
State TX
County Collin
Community Community Pool, Greenbelt, Jogging Path/Bike Path, Playground, Sidewalks
Direction Coit Road to Virginia Parkway go East on Virginia Parkway. Approx one half mile and turn right on Lukenbach Dr and go North. Take second left on to Marfa Way. House on left about 9 houses down the street
Rooms
Dining Room 1
Interior
Interior Features Built-in Features, Cathedral Ceiling(s), Decorative Lighting, Granite Counters, Kitchen Island, Open Floorplan, Sound System Wiring, Vaulted Ceiling(s), Walk-In Closet(s)
Heating Central, Natural Gas
Cooling Ceiling Fan(s), Central Air
Flooring Carpet, Ceramic Tile
Fireplaces Number 1
Fireplaces Type Family Room, Gas Starter, Raised Hearth, Stone
Appliance Dishwasher, Disposal, Electric Oven, Gas Cooktop, Gas Water Heater, Microwave, Plumbed for Ice Maker
Heat Source Central, Natural Gas
Laundry Electric Dryer Hookup, Utility Room, Full Size W/D Area, Washer Hookup
Exterior
Exterior Feature Covered Patio/Porch, Rain Gutters
Garage Spaces 2.0
Fence Wood
Community Features Community Pool, Greenbelt, Jogging Path/Bike Path, Playground, Sidewalks
Utilities Available City Sewer, City Water, Community Mailbox, Concrete, Curbs, Individual Gas Meter, Individual Water Meter, Sidewalk, Underground Utilities
Roof Type Composition
Garage Yes
Building
Lot Description Interior Lot, Landscaped, Sprinkler System, Subdivision
Story One
Foundation Slab
Structure Type Brick
Schools
School District Prosper Isd
Others
Ownership See MLS Docs
Acceptable Financing Cash, Conventional, FHA, VA Loan
Listing Terms Cash, Conventional, FHA, VA Loan
Financing Conventional
Read Less
Want to know what your home might be worth? Contact us for a FREE valuation!

Our team is ready to help you sell your home for the highest possible price ASAP

©2024 North Texas Real Estate Information Systems.
Bought with Sherri Jansing • Ebby Halliday Realtors


