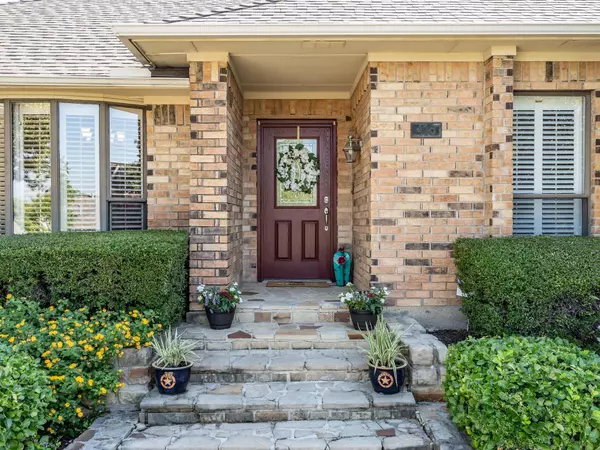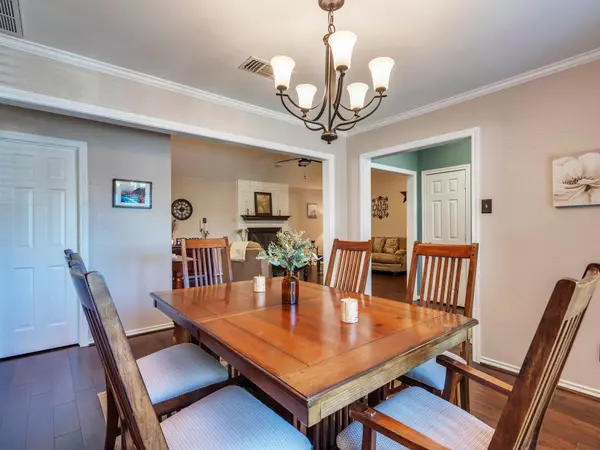$635,000
For more information regarding the value of a property, please contact us for a free consultation.
415 Moran Drive Highland Village, TX 75077
3 Beds
3 Baths
2,764 SqFt
Key Details
Property Type Single Family Home
Sub Type Single Family Residence
Listing Status Sold
Purchase Type For Sale
Square Footage 2,764 sqft
Price per Sqft $229
Subdivision Highland Shores Ph 1
MLS Listing ID 20093125
Sold Date 07/21/22
Style Traditional
Bedrooms 3
Full Baths 3
HOA Fees $69/ann
HOA Y/N Mandatory
Year Built 1984
Annual Tax Amount $7,571
Lot Size 0.277 Acres
Acres 0.277
Property Description
Designed for living, this showstopping 3 bed, 3 bath, 1 story brick charmer nestled on a nice size beautifully landscaped lot with a stately governor's drive & 2 car rear entry garage offers 3 very generous size living areas, 2 dining areas & a large yard ready for pets and play. Enter and appreciate rich wood floors thru most of the home with upscale tile in the laundry & baths with carpet in only secondary beds. Kitchen with granite, SSA, farm sink, striking stacked slate backsplash & huge walk-in pantry. Living 1 anchored by attractive raised hearth brick fireplace. Versatile living 2 with tiered ceiling & living 3 behind French privacy doors with view of the backyard. Plantation shutters on most windows. Owners retreat with wood floors & updated spa like bath with jetted tub, oversized tiled shower, granite vanities & 2 WICs. Back patio overlooks sprawling, landscaped backyard & large sport court area at the end of the drive. Community pools, parks, tennis & more. See attached list
Location
State TX
County Denton
Community Club House, Community Pool, Fitness Center, Jogging Path/Bike Path, Park, Playground, Tennis Court(S)
Direction From FM407 Go North on Highland Village Dr., Left on Highland Shores, Left on Ramney, Right on Moran
Rooms
Dining Room 2
Interior
Interior Features Cable TV Available, Decorative Lighting, Double Vanity, Granite Counters, High Speed Internet Available, Vaulted Ceiling(s)
Heating Central, Natural Gas
Cooling Central Air, Electric
Flooring Carpet, Ceramic Tile, Wood
Fireplaces Number 1
Fireplaces Type Brick, Wood Burning
Appliance Dishwasher, Disposal, Electric Cooktop, Microwave
Heat Source Central, Natural Gas
Exterior
Exterior Feature Private Yard
Garage Spaces 2.0
Fence Wood, Wrought Iron
Community Features Club House, Community Pool, Fitness Center, Jogging Path/Bike Path, Park, Playground, Tennis Court(s)
Utilities Available All Weather Road, Asphalt, City Sewer, City Water, Natural Gas Available
Roof Type Composition
Garage Yes
Building
Lot Description Few Trees, Interior Lot, Landscaped, Subdivision
Story One
Foundation Slab
Structure Type Brick
Schools
School District Lewisville Isd
Others
Ownership Owner of Record
Financing Cash
Read Less
Want to know what your home might be worth? Contact us for a FREE valuation!

Our team is ready to help you sell your home for the highest possible price ASAP

©2025 North Texas Real Estate Information Systems.
Bought with Vickie P Bodine • Keller Williams Realty-FM





