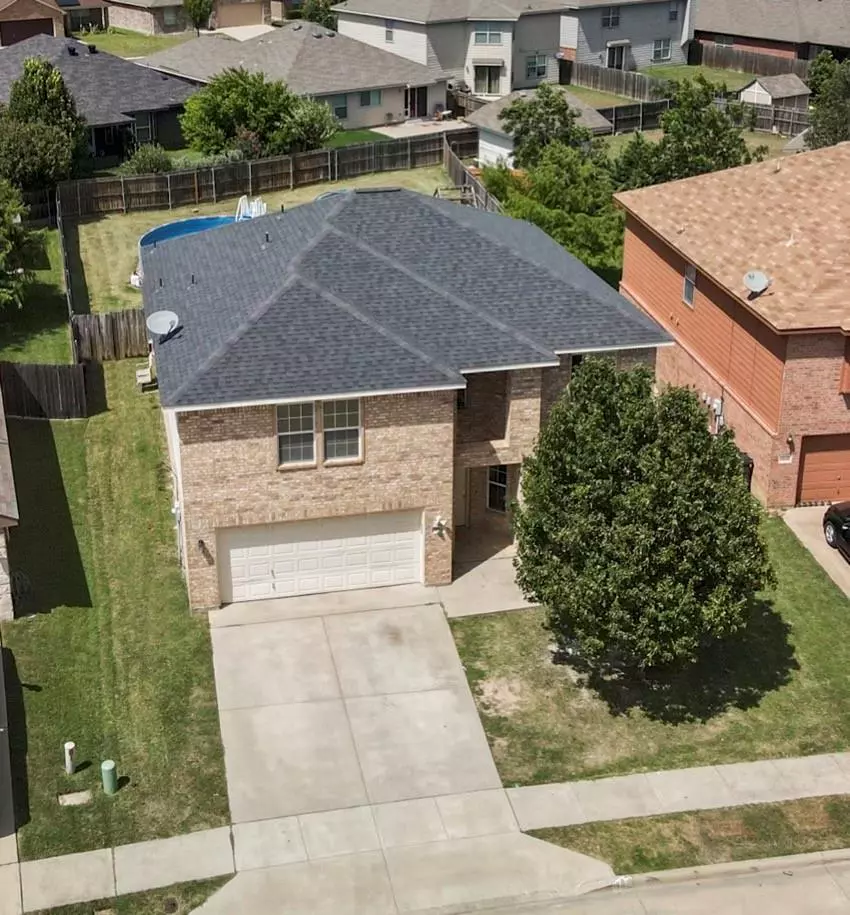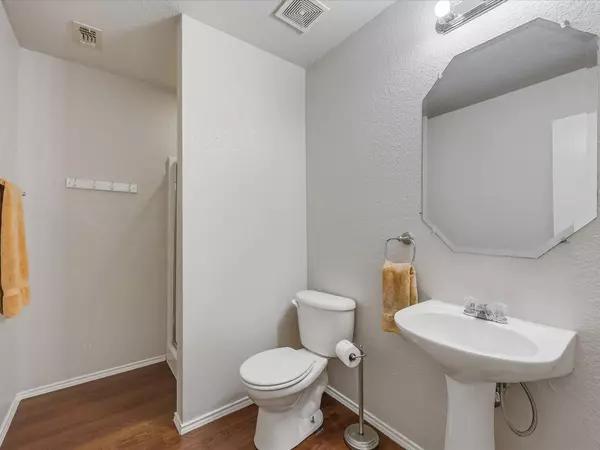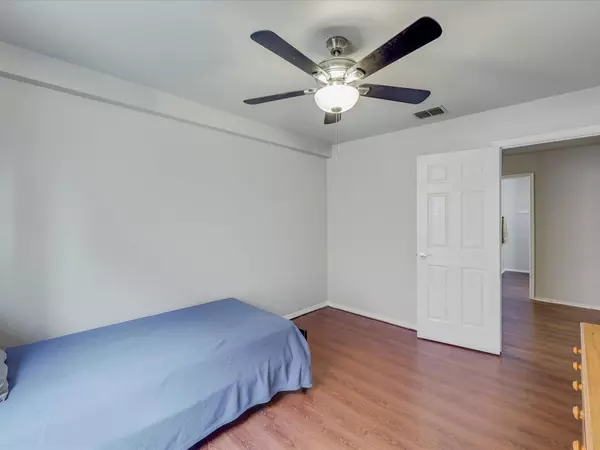$339,900
For more information regarding the value of a property, please contact us for a free consultation.
9852 Osprey Drive Fort Worth, TX 76108
5 Beds
3 Baths
3,078 SqFt
Key Details
Property Type Single Family Home
Sub Type Single Family Residence
Listing Status Sold
Purchase Type For Sale
Square Footage 3,078 sqft
Price per Sqft $110
Subdivision Falcon Ridge
MLS Listing ID 20087899
Sold Date 08/23/22
Style Traditional
Bedrooms 5
Full Baths 3
HOA Y/N None
Year Built 2006
Annual Tax Amount $7,434
Lot Size 8,799 Sqft
Acres 0.202
Property Description
*OFFER DEADLINE SET. PLEASE SEND HIGHEST AND BEST BY 3PM SUNDAY 7.17.* This beautiful Falcon Ridge home has tons of space and a truly fantastic layout. You will love the fresh paint, new carpet, and gorgeous waterproof LVP flooring found throughout the downstairs. With five bedrooms and a bonus room or office, this home offers plenty of room, and functionality! The owners suite is located smartly at the rear of the home, away from road noise. It features a separate shower, dual sinks, garden tub and a large walk-in closet. The kitchen opens nicely to the living and dining area, perfect for gatherings of friends and family. Just wait until you see the MASSIVE upstairs living area! Your very own park-sized backyard is ready for summer and built for fun, complete with above ground pool and swing set. The owners have especially loved the close and easy access to community and school parks, and their friendly neighbors.
Location
State TX
County Tarrant
Community Curbs, Park, Playground, Sidewalks
Direction From Loop 820, West on White Settlement Rd, Left on Clifford, Richt on Academy, Right on Osprey.
Rooms
Dining Room 1
Interior
Interior Features Cable TV Available, Eat-in Kitchen, High Speed Internet Available, Open Floorplan, Pantry, Walk-In Closet(s)
Heating Central, Electric, Fireplace(s)
Cooling Ceiling Fan(s), Central Air, Electric, Roof Turbine(s)
Flooring Carpet, Luxury Vinyl Plank
Fireplaces Number 1
Fireplaces Type Brick, Living Room, Wood Burning
Appliance Dishwasher, Disposal, Electric Cooktop, Electric Oven, Microwave, Convection Oven
Heat Source Central, Electric, Fireplace(s)
Laundry Electric Dryer Hookup, Utility Room, Full Size W/D Area, Washer Hookup
Exterior
Exterior Feature Private Yard
Garage Spaces 2.0
Fence Back Yard, Wood
Pool Above Ground, Outdoor Pool, Pool Sweep, Private, Vinyl
Community Features Curbs, Park, Playground, Sidewalks
Utilities Available Asphalt, Cable Available, City Sewer, City Water, Curbs, Individual Water Meter, Sidewalk, Underground Utilities
Roof Type Composition,Shingle
Garage Yes
Private Pool 1
Building
Lot Description Few Trees, Interior Lot, Irregular Lot, Landscaped, Lrg. Backyard Grass, Subdivision
Story Two
Foundation Slab
Structure Type Brick
Schools
School District White Settlement Isd
Others
Ownership See Tax
Acceptable Financing Cash, Conventional, FHA, VA Loan
Listing Terms Cash, Conventional, FHA, VA Loan
Financing VA
Read Less
Want to know what your home might be worth? Contact us for a FREE valuation!

Our team is ready to help you sell your home for the highest possible price ASAP

©2025 North Texas Real Estate Information Systems.
Bought with Stacy Record • United Real Estate





