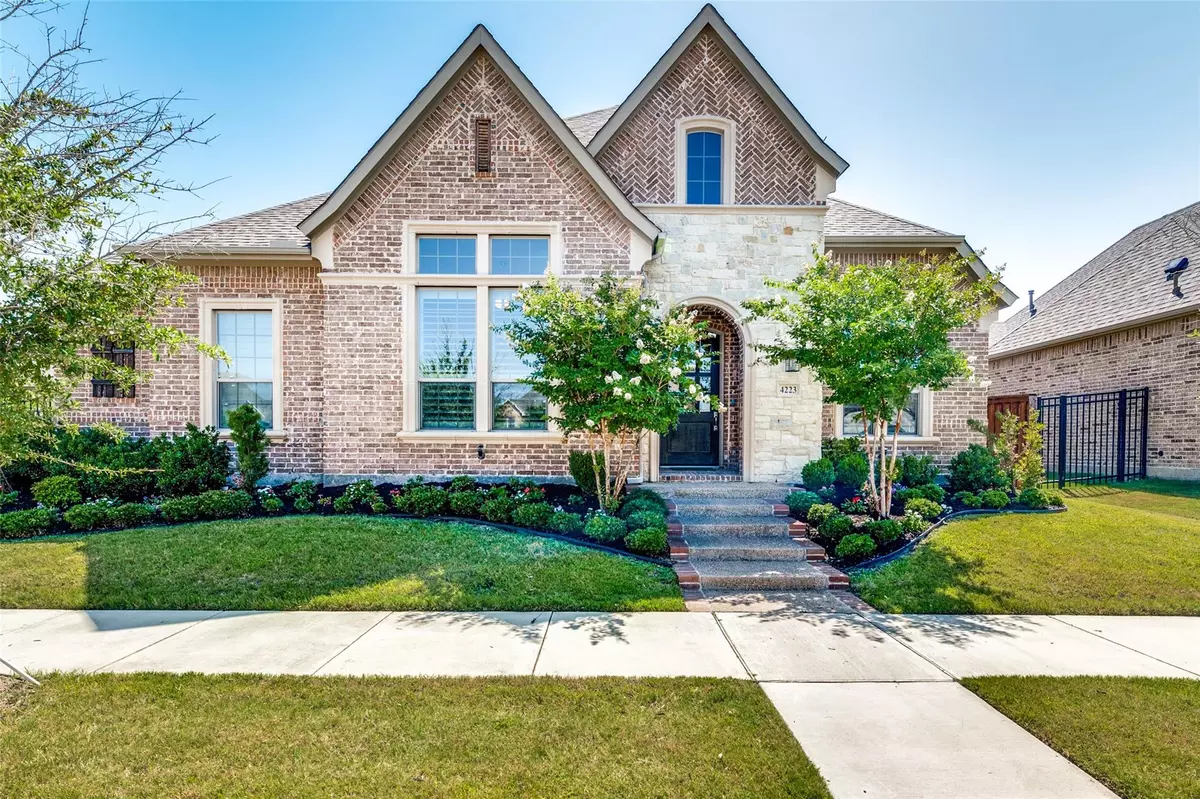$749,000
For more information regarding the value of a property, please contact us for a free consultation.
4223 Pearl Crescent Lane Arlington, TX 76005
3 Beds
4 Baths
3,153 SqFt
Key Details
Property Type Single Family Home
Sub Type Single Family Residence
Listing Status Sold
Purchase Type For Sale
Square Footage 3,153 sqft
Price per Sqft $237
Subdivision Viridian Village 1E-3
MLS Listing ID 20085624
Sold Date 08/24/22
Style Traditional
Bedrooms 3
Full Baths 3
Half Baths 1
HOA Fees $82/qua
HOA Y/N Mandatory
Year Built 2017
Annual Tax Amount $15,108
Lot Size 9,626 Sqft
Acres 0.221
Property Description
You will not want to miss this like new Drees Corona home on a premium corner lot right across from a beautiful park in Viridians Master Planned Community. Walk in and you are greeted with amazing hand scraped hard wood floors and open floor plan. This is an entertainers dream with formal dining room, dry bar, Texas sized granite island, gas cooktop and stainless steel appliances, all open to the living area. Large master suite with his and her sinks, garden tub, walk in shower and huge walk in closet. Plantation shutters in all bedrooms. Outside you will find a gorgeous stand alone fire place and outdoor kitchen. The community offers so many amenities including hiking and bike trails, amazing pools, lakes, tennis, pickleball, just to name a few. 3 car garage for lots of storage.
Location
State TX
County Tarrant
Direction GPS works best
Rooms
Dining Room 1
Interior
Interior Features Cable TV Available, Decorative Lighting, Dry Bar, Granite Counters, High Speed Internet Available, Kitchen Island, Open Floorplan, Pantry, Smart Home System, Wainscoting, Walk-In Closet(s)
Heating Central, Natural Gas
Cooling Ceiling Fan(s), ENERGY STAR Qualified Equipment
Flooring Carpet, Hardwood
Fireplaces Number 2
Fireplaces Type Gas, Outside
Appliance Gas Cooktop, Gas Oven, Microwave, Double Oven, Tankless Water Heater
Heat Source Central, Natural Gas
Laundry Full Size W/D Area
Exterior
Exterior Feature Outdoor Kitchen
Garage Spaces 3.0
Utilities Available Alley, City Sewer, Concrete, Curbs, Individual Gas Meter, Individual Water Meter, Sidewalk, Underground Utilities
Roof Type Composition
Garage Yes
Building
Lot Description Corner Lot, Park View, Sprinkler System
Story One
Foundation Slab
Structure Type Brick
Schools
School District Hurst-Euless-Bedford Isd
Others
Financing VA
Read Less
Want to know what your home might be worth? Contact us for a FREE valuation!

Our team is ready to help you sell your home for the highest possible price ASAP

©2024 North Texas Real Estate Information Systems.
Bought with Natalee Parker • Ready Real Estate, LLC


