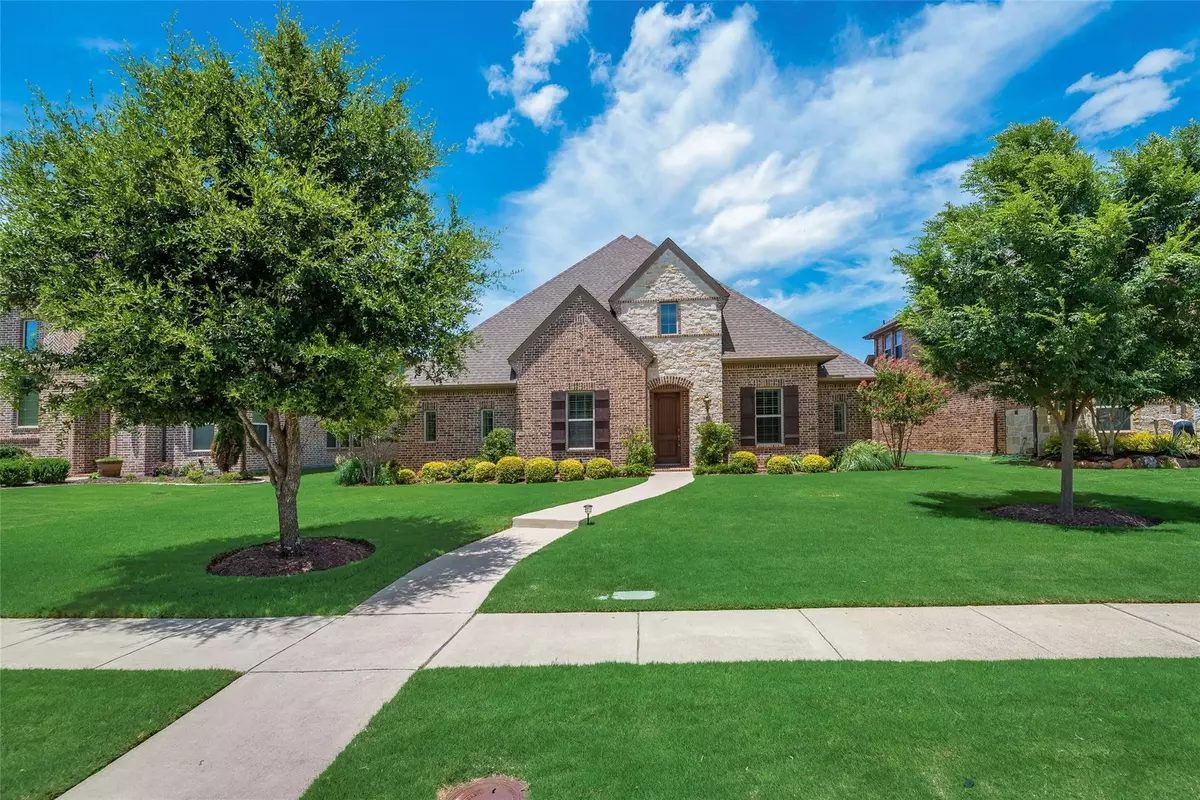$580,000
For more information regarding the value of a property, please contact us for a free consultation.
902 Starcreek Parkway Allen, TX 75013
3 Beds
3 Baths
2,584 SqFt
Key Details
Property Type Single Family Home
Sub Type Single Family Residence
Listing Status Sold
Purchase Type For Sale
Square Footage 2,584 sqft
Price per Sqft $224
Subdivision Starcreek Ph Six
MLS Listing ID 20088199
Sold Date 07/08/22
Bedrooms 3
Full Baths 3
HOA Fees $92/qua
HOA Y/N Mandatory
Year Built 2014
Annual Tax Amount $9,262
Lot Size 9,147 Sqft
Acres 0.21
Property Description
WELCOME HOME! SHOWSTOPPING SINGLE STORY IN FABULOUS STARCREEK! GREAT LOCATION & MOVE IN READY! HARDWOODS, GRANITE, GREAT CURB APPEAL, THIS HOME IS A PERFECT MATCH! Plantation Shutters & 8-ft Solid Core Doors Thru-Out. Entertainer's Floorplan! Home features Gourmet Kitchen w Hardwood Floors, Granite Counters, Abundance of Built-In Cabinetry w Undermount Lights, Butler's Pantry & Stainless Steel Appls. Family Room has Hardwood Floors, Gas Log Cast Stone Fireplace & Backyard Views. Private Study & Formal Dining Round out the Living Space. Master Suite offers Tray Ceiling, Bay Window & Ensuite Bath w Sep Comfort Height Vanities w Granite Counters, Walk-In Shower & Corner Tub. 2 Sec BRs are Split from the Master w Walk-In Closets. 2 Full Baths, one is an Ensuite. Relax on the Covered Backyard Patio w Special Rubber Coating & Ceiling Fan. Grassy Backyard is Bordered by Lush Landscaping & Board on Board Wood Fence. 2 Car Oversized Rear Garage w Storage Closet. Roof 2019
Location
State TX
County Collin
Community Community Pool, Tennis Court(S)
Direction From US75 head West on Stacy Road. Turn Right onto Sweetwater Lane. Turn Left onto Starcreek Parkway.
Rooms
Dining Room 2
Interior
Interior Features Cable TV Available, Chandelier, Decorative Lighting, Double Vanity, Granite Counters, High Speed Internet Available, Kitchen Island, Open Floorplan, Pantry, Sound System Wiring, Walk-In Closet(s)
Heating Central, Natural Gas
Cooling Ceiling Fan(s), Central Air, Electric
Flooring Ceramic Tile, Hardwood, Wood
Fireplaces Number 1
Fireplaces Type Family Room, Gas Logs
Appliance Dishwasher, Electric Oven, Gas Cooktop, Gas Water Heater, Microwave
Heat Source Central, Natural Gas
Laundry Electric Dryer Hookup, Utility Room, Full Size W/D Area, Washer Hookup
Exterior
Exterior Feature Covered Patio/Porch, Rain Gutters, Private Yard
Garage Spaces 2.0
Fence Wood
Community Features Community Pool, Tennis Court(s)
Utilities Available City Sewer, City Water, Curbs, Sidewalk
Roof Type Composition
Garage Yes
Building
Lot Description Interior Lot, Landscaped, Sprinkler System, Subdivision
Story One
Foundation Slab
Structure Type Brick
Schools
School District Allen Isd
Others
Ownership Wendell L Pieper, Carol J Pieper
Acceptable Financing Cash, Conventional, FHA, VA Loan
Listing Terms Cash, Conventional, FHA, VA Loan
Financing Cash
Special Listing Condition Survey Available
Read Less
Want to know what your home might be worth? Contact us for a FREE valuation!

Our team is ready to help you sell your home for the highest possible price ASAP

©2025 North Texas Real Estate Information Systems.
Bought with Connie Goodrich • Keller Williams NO. Collin Cty





