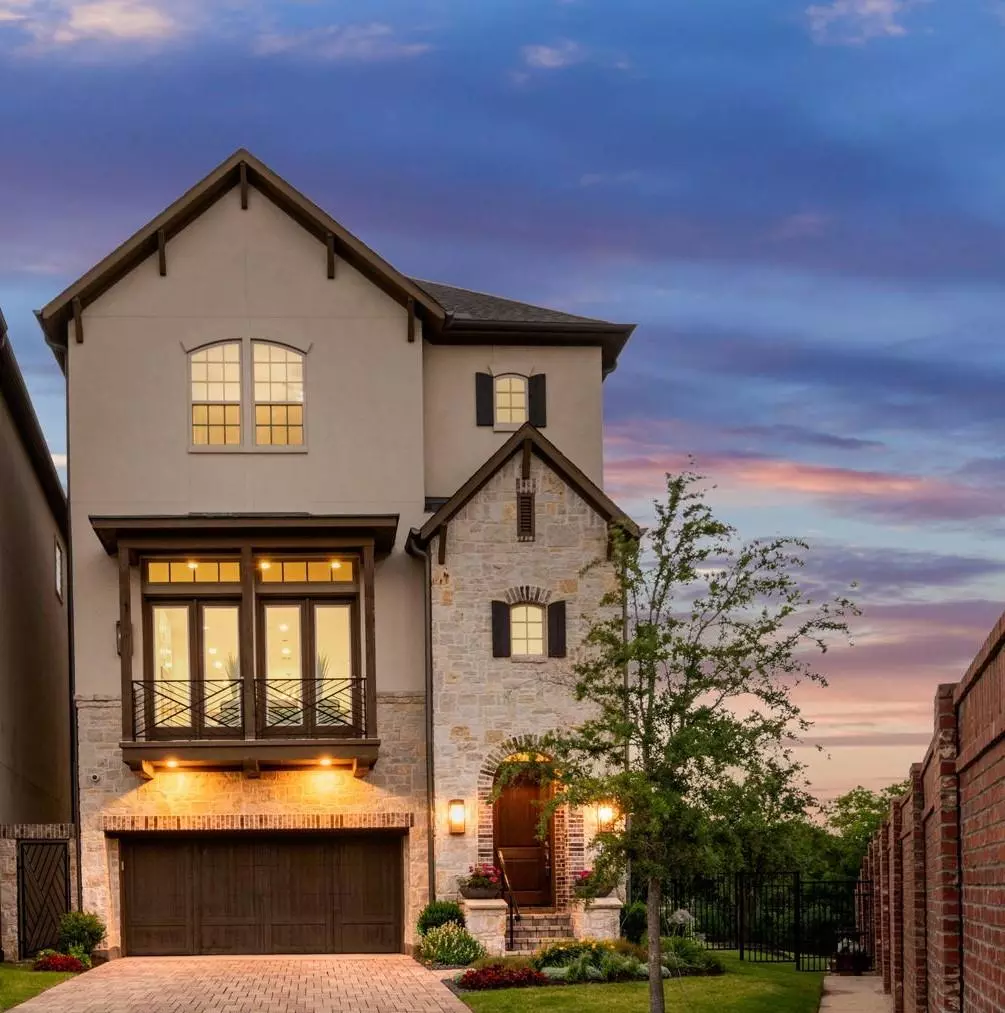$1,390,000
For more information regarding the value of a property, please contact us for a free consultation.
4943 Cloudcroft Lane Irving, TX 75038
3 Beds
4 Baths
3,624 SqFt
Key Details
Property Type Single Family Home
Sub Type Single Family Residence
Listing Status Sold
Purchase Type For Sale
Square Footage 3,624 sqft
Price per Sqft $383
Subdivision Vue Las Colinas
MLS Listing ID 20084847
Sold Date 07/19/22
Bedrooms 3
Full Baths 3
Half Baths 1
HOA Fees $241/ann
HOA Y/N Mandatory
Year Built 2017
Annual Tax Amount $19,288
Lot Size 8,886 Sqft
Acres 0.204
Property Description
Resort Living minutes from DFW airport with golf cart access to the Four Seasons. Extraordinary 3 story home in gated community of VUE Las Colinas. Situated on premium Cul de sac oversized lot with panoramic views of the TPC Four Seasons golf course and lakes. This exquisite home has patios on each level with enormous windows & full sliding doors. 1st floor casita has separate entrance with coffee bar. 2nd floor main living area offers open floor plan with a professional kitchen. 3rd floor master retreat has large sitting area, coffee and wet bar with built in wine fridge. Entire house has upgraded white oak wood floors, no carpet. Elevator access to all levels with smart home control on & off premise. Over $40,000 Control 4 System with speakers in most rooms, all patios & garage. Controls lights via phone app. Currently set up with 3 cable boxes, Apple TV & most internet apps. Security system with indoor and outdoor cameras. Remote controlled thermostats The perfect lock & leave home!
Location
State TX
County Dallas
Community Gated
Direction From highway 114, exit South on O'Connor Rd, turn right on O'Connor Ridge Blvd, turn right on Fuller Dr. Turn left onto Skystone Dr, enter code at gate, turn right on Isleworth and then turn right on Cloudcroft. Home is on the left.
Rooms
Dining Room 1
Interior
Interior Features Built-in Features, Built-in Wine Cooler, Cable TV Available, Decorative Lighting, Double Vanity, Eat-in Kitchen, Elevator, Flat Screen Wiring, Kitchen Island, Open Floorplan, Smart Home System, Sound System Wiring, Vaulted Ceiling(s), Walk-In Closet(s), Wet Bar
Heating Central, Electric
Cooling Ceiling Fan(s), Central Air, Electric, Gas
Flooring Ceramic Tile, Wood
Fireplaces Number 1
Fireplaces Type Gas, Gas Logs, Gas Starter, Living Room, Stone, Ventless
Appliance Built-in Refrigerator, Dishwasher, Disposal, Gas Cooktop, Convection Oven, Plumbed For Gas in Kitchen, Vented Exhaust Fan, Warming Drawer
Heat Source Central, Electric
Laundry Electric Dryer Hookup, Utility Room, Full Size W/D Area, Washer Hookup
Exterior
Exterior Feature Balcony, Covered Patio/Porch, Rain Gutters, Lighting
Garage Spaces 3.0
Fence Back Yard, Metal
Community Features Gated
Utilities Available All Weather Road, City Sewer, City Water, Curbs, Individual Water Meter, Private Road, Sidewalk, Underground Utilities
Roof Type Composition,Shingle
Garage Yes
Building
Lot Description Corner Lot, Landscaped, Sprinkler System
Story Three Or More
Foundation Slab
Structure Type Brick,Rock/Stone,Stucco
Schools
School District Irving Isd
Others
Restrictions Deed
Acceptable Financing Cash, Conventional, FHA, VA Loan
Listing Terms Cash, Conventional, FHA, VA Loan
Financing Conventional
Special Listing Condition Aerial Photo, Deed Restrictions, Survey Available
Read Less
Want to know what your home might be worth? Contact us for a FREE valuation!

Our team is ready to help you sell your home for the highest possible price ASAP

©2025 North Texas Real Estate Information Systems.
Bought with Lyn Williams • Compass RE Texas, LLC.

