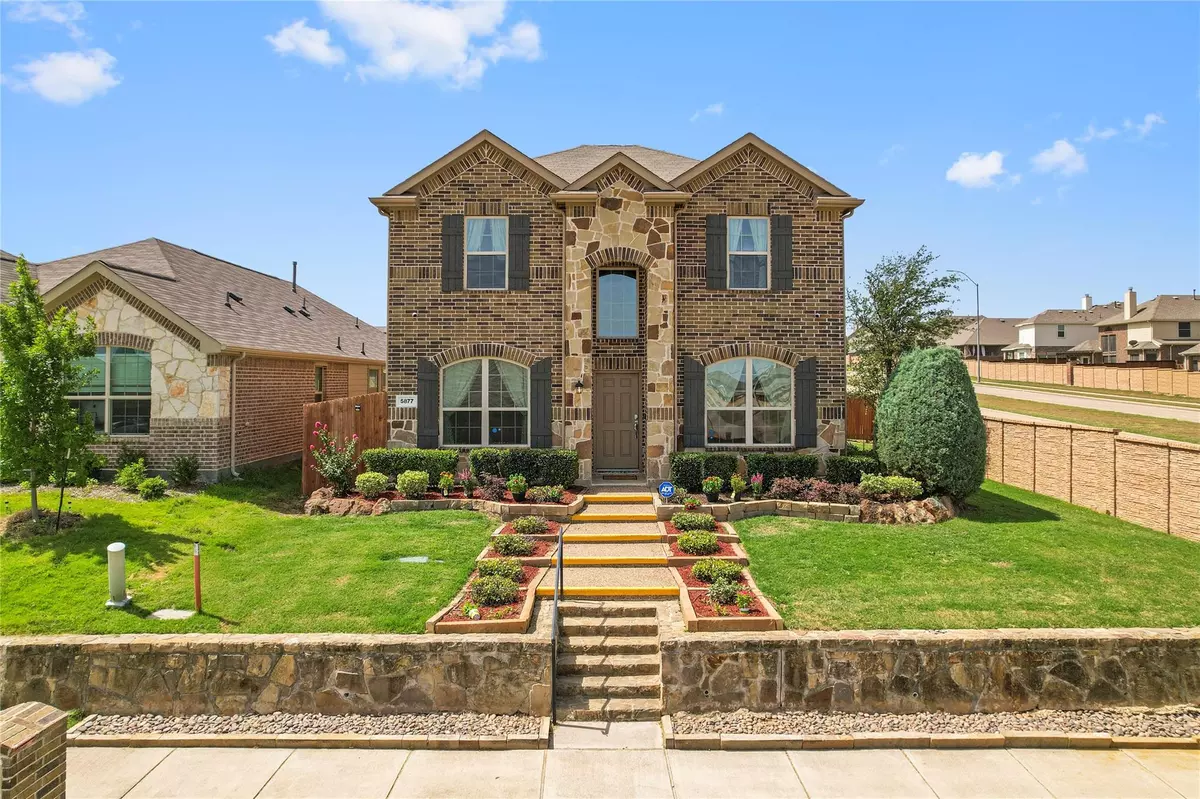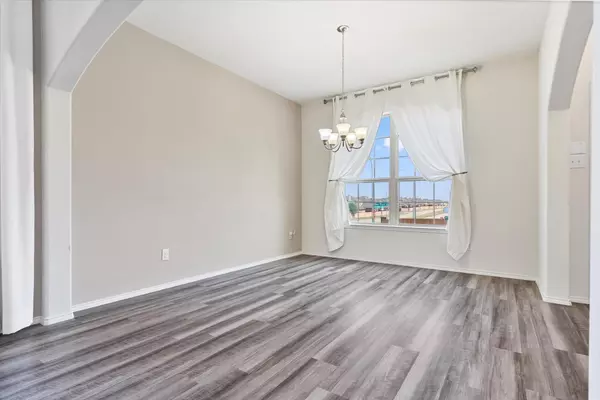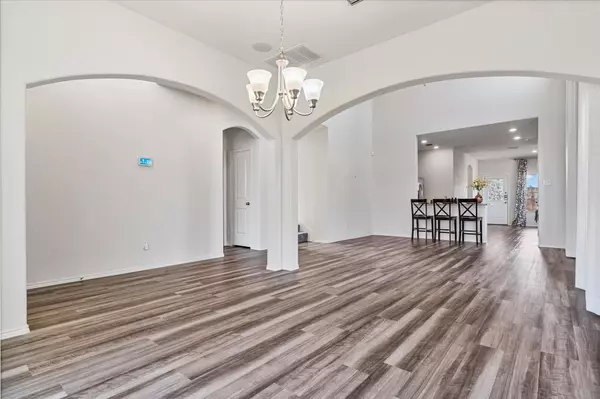$400,000
For more information regarding the value of a property, please contact us for a free consultation.
5877 Dew Plant Way Fort Worth, TX 76123
4 Beds
3 Baths
2,579 SqFt
Key Details
Property Type Single Family Home
Sub Type Single Family Residence
Listing Status Sold
Purchase Type For Sale
Square Footage 2,579 sqft
Price per Sqft $155
Subdivision Primrose Crossing
MLS Listing ID 20087283
Sold Date 08/04/22
Bedrooms 4
Full Baths 3
HOA Fees $30/qua
HOA Y/N Mandatory
Year Built 2014
Annual Tax Amount $5,920
Lot Size 6,969 Sqft
Acres 0.16
Property Description
Don't miss the opportunity to own one of Lennar's formar model home. Lennar's Diamond plan offers 4 bedroom, 3 baths with a large game room. Spacious living room with soaring ceilings, quality custom drapes floor to ceiling, plus motorized shades and fresh paint. Chefs kitchen with breakfast bar, stainless steel GE appliances, granite counter tops and open to family room. Master en suite is on first floor with ample room for large furniture. Master bath has dual vanity, garden tub and a large walk in closet. Home sits on a Premium corner with lush landscaping and rear entry garage. Smart Home System including integrated thermostat, automation voice control with Alexa and surround sound speakers. Security system with 4 outdoor cameras, ring doorbell plus a locally smart lock on the back door. Community includes a pool, pond, playgrounds and walking trails. Quick access to Benbrook Lake & North Holiday Park. Award winning Crowley ISD minutes from the home.
Location
State TX
County Tarrant
Community Community Pool
Direction See GPS
Rooms
Dining Room 2
Interior
Interior Features Eat-in Kitchen, Granite Counters, High Speed Internet Available, Smart Home System, Walk-In Closet(s)
Heating Central, Natural Gas
Cooling Central Air
Flooring Carpet, Luxury Vinyl Plank
Appliance Dishwasher, Disposal, Gas Range, Microwave, Refrigerator
Heat Source Central, Natural Gas
Laundry Utility Room, Full Size W/D Area
Exterior
Garage Spaces 2.0
Fence Wood
Community Features Community Pool
Utilities Available City Sewer, City Water, Sidewalk
Roof Type Shingle
Garage Yes
Building
Lot Description Corner Lot, Few Trees, Landscaped, Lrg. Backyard Grass
Story Two
Foundation Slab
Structure Type Brick
Schools
School District Crowley Isd
Others
Ownership See Tax
Financing VA
Read Less
Want to know what your home might be worth? Contact us for a FREE valuation!

Our team is ready to help you sell your home for the highest possible price ASAP

©2025 North Texas Real Estate Information Systems.
Bought with Brittney Smith • NB Elite Realty





