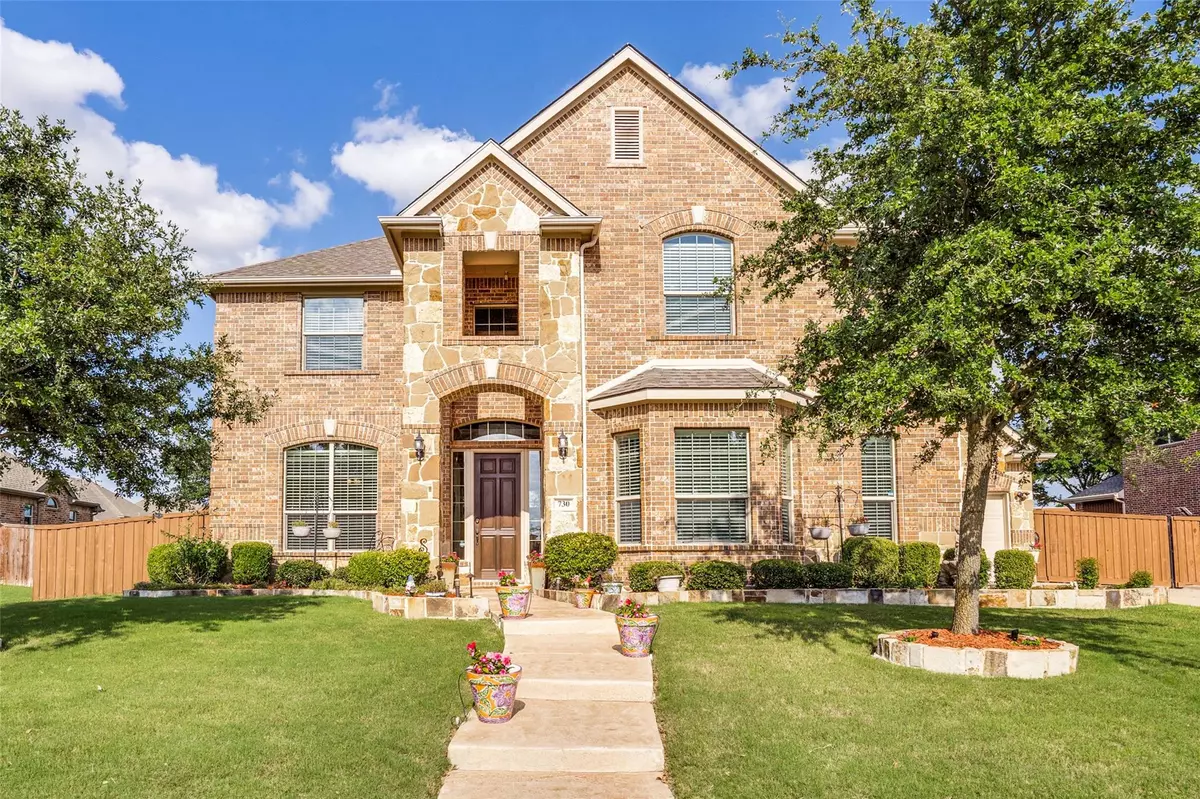$800,000
For more information regarding the value of a property, please contact us for a free consultation.
730 Beaver Creek Drive Murphy, TX 75094
4 Beds
4 Baths
3,936 SqFt
Key Details
Property Type Single Family Home
Sub Type Single Family Residence
Listing Status Sold
Purchase Type For Sale
Square Footage 3,936 sqft
Price per Sqft $203
Subdivision Maxwell Creek North Phase 10B
MLS Listing ID 20077716
Sold Date 07/21/22
Style Traditional
Bedrooms 4
Full Baths 3
Half Baths 1
HOA Fees $25
HOA Y/N Mandatory
Year Built 2013
Annual Tax Amount $10,859
Lot Size 0.260 Acres
Acres 0.26
Property Description
MULTIPLE OFFERS RECEIVED BEST and FINAL OFFER by 7 PM Tuesday June 14. Spacious and beautifully maintained home in the highly sought after Maxwell Creek community. First floor offers an open living concept with large windows and tall ceilings. The kitchen has a beautiful 10ft granite island that looks out into an expansive living area. Two beautiful French doors lead into the study that can also be a flex room. The master bedroom boasts a well-appointed full bath with oversized walk in closet and private access to the outdoor living area. A secondary private bedroom has an ensuite bath. The architecturally elegant staircase will take you to the second floor with additional 2 bedrooms with Jack and Jill bath, large game room area and well equipped media room. Outdoor living is a breeze with the tropical salt water pool with waterfall, extended patio and outdoor kitchen.
Location
State TX
County Collin
Community Club House, Community Pool, Curbs, Greenbelt, Jogging Path/Bike Path, Park, Playground, Pool, Sidewalks
Direction From I-75, go East on Renner Rd, left on Murphy Rd, Right on W FM 544 to McCreary Rd. Turn left on McCreary Rd to Waters Edge Way, then turn left into the Maxwell Creek community. Turn right on Rosewood Dr then turn left on Tablerock Dr. Turn left on Beaver Creek Dr., the house will be on the left.
Rooms
Dining Room 2
Interior
Interior Features Built-in Features, Cable TV Available, Decorative Lighting, Double Vanity, Eat-in Kitchen, Flat Screen Wiring, Granite Counters, High Speed Internet Available, Kitchen Island, Open Floorplan, Pantry, Sound System Wiring, Vaulted Ceiling(s), Walk-In Closet(s), Wet Bar
Heating Central, Natural Gas, Zoned
Cooling Ceiling Fan(s), Central Air, Electric, Zoned
Flooring Carpet, Hardwood, Tile
Fireplaces Number 1
Fireplaces Type Gas Logs, Great Room, Stone
Equipment Home Theater
Appliance Built-in Gas Range, Dishwasher, Disposal, Dryer, Electric Oven, Gas Water Heater, Microwave, Double Oven, Plumbed For Gas in Kitchen, Refrigerator, Vented Exhaust Fan, Washer
Heat Source Central, Natural Gas, Zoned
Laundry Electric Dryer Hookup, Utility Room, Washer Hookup
Exterior
Exterior Feature Attached Grill, Built-in Barbecue, Covered Patio/Porch, Rain Gutters, Outdoor Kitchen
Garage Spaces 3.0
Fence Wood
Pool Fenced, Gunite, In Ground, Pool Sweep, Salt Water, Separate Spa/Hot Tub, Water Feature, Waterfall
Community Features Club House, Community Pool, Curbs, Greenbelt, Jogging Path/Bike Path, Park, Playground, Pool, Sidewalks
Utilities Available Concrete, Curbs, Natural Gas Available
Roof Type Composition,Shingle
Garage Yes
Private Pool 1
Building
Lot Description Interior Lot, Sprinkler System
Story Two
Foundation Slab
Structure Type Brick,Stone Veneer,Wood
Schools
School District Wylie Isd
Others
Ownership See agent
Acceptable Financing Cash, Conventional, VA Loan
Listing Terms Cash, Conventional, VA Loan
Financing Conventional
Read Less
Want to know what your home might be worth? Contact us for a FREE valuation!

Our team is ready to help you sell your home for the highest possible price ASAP

©2024 North Texas Real Estate Information Systems.
Bought with Syed Karim • Citiwide Alliance Realty


