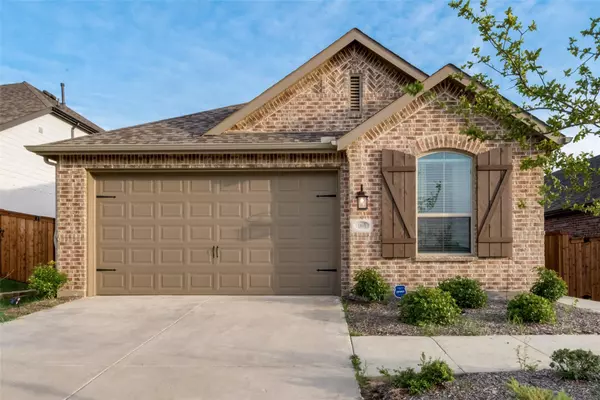$380,000
For more information regarding the value of a property, please contact us for a free consultation.
1800 Coronet Avenue Aubrey, TX 76227
3 Beds
2 Baths
1,670 SqFt
Key Details
Property Type Single Family Home
Sub Type Single Family Residence
Listing Status Sold
Purchase Type For Sale
Square Footage 1,670 sqft
Price per Sqft $227
Subdivision Sandbrock Ranch Ph 7
MLS Listing ID 20081249
Sold Date 09/21/22
Style Traditional
Bedrooms 3
Full Baths 2
HOA Fees $68/qua
HOA Y/N Mandatory
Year Built 2020
Annual Tax Amount $1,234
Lot Size 5,619 Sqft
Acres 0.129
Lot Dimensions 45x125'
Property Description
This elegant READY TO MOVE IN single family home rests in the desired location of SandBrock Ranch. Upon entering this beautiful home, you are warmly greeted by wood look flooring, bright white paint and an open floor plan that seamlessly connect in the kitchen to the living room. The kitchen includes a large island with stainless steel appliance package and gas stove top with cabinets that are 42 inches tall, granite countertops and walk in pantry. Breakfast area includes a window seat and in the living room you have a relaxing fireplace for the cold winter nights. In the large primary bedroom, you also have an en-suite bathroom which includes separate shower with a garden tub and beautiful white shaker cabinets with great hardware. The backyard has beautiful, luscious green grass and a large, covered patio great for entertaining or just relaxing. Welcome to your new home! This beautiful home is ready for the new owners to move in now.
Location
State TX
County Denton
Community Club House, Community Pool, Greenbelt, Jogging Path/Bike Path, Lake, Park, Playground
Direction Please use GPS
Rooms
Dining Room 1
Interior
Interior Features Decorative Lighting, Eat-in Kitchen, Granite Counters, High Speed Internet Available, Kitchen Island, Open Floorplan, Pantry, Smart Home System
Heating Central, Natural Gas, Zoned
Cooling Ceiling Fan(s), Central Air, Electric, Zoned
Flooring Carpet, Ceramic Tile, Vinyl
Fireplaces Number 1
Fireplaces Type Gas Logs, Heatilator
Appliance Dishwasher, Disposal, Electric Oven, Gas Cooktop, Microwave, Plumbed for Ice Maker, Tankless Water Heater, Vented Exhaust Fan
Heat Source Central, Natural Gas, Zoned
Laundry Electric Dryer Hookup, Full Size W/D Area, Washer Hookup
Exterior
Garage Spaces 2.0
Fence Wood
Community Features Club House, Community Pool, Greenbelt, Jogging Path/Bike Path, Lake, Park, Playground
Utilities Available Curbs, Individual Gas Meter, Individual Water Meter, MUD Sewer, MUD Water, Underground Utilities
Roof Type Composition
Garage Yes
Building
Lot Description Interior Lot, Sprinkler System, Subdivision
Story One
Foundation Slab
Structure Type Brick
Schools
School District Denton Isd
Others
Ownership See Tax
Financing Cash
Read Less
Want to know what your home might be worth? Contact us for a FREE valuation!

Our team is ready to help you sell your home for the highest possible price ASAP

©2025 North Texas Real Estate Information Systems.
Bought with Cindy Baglietto • EXP REALTY





