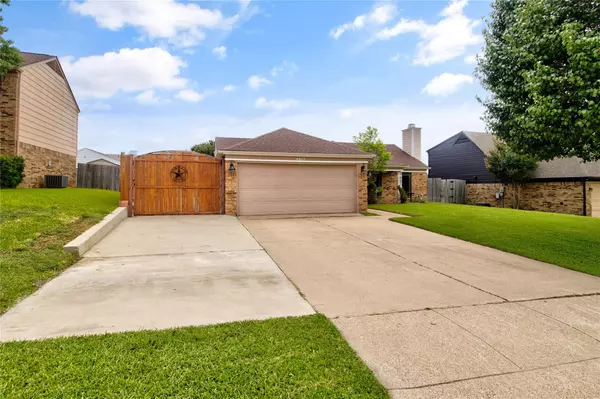$325,000
For more information regarding the value of a property, please contact us for a free consultation.
4617 Southlook Drive Grand Prairie, TX 75052
3 Beds
2 Baths
1,941 SqFt
Key Details
Property Type Single Family Home
Sub Type Single Family Residence
Listing Status Sold
Purchase Type For Sale
Square Footage 1,941 sqft
Price per Sqft $167
Subdivision Oak Hollow Grand Prairie
MLS Listing ID 20069252
Sold Date 08/23/22
Bedrooms 3
Full Baths 2
HOA Y/N None
Year Built 1984
Annual Tax Amount $6,203
Lot Size 7,884 Sqft
Acres 0.181
Property Description
This is a must see! Great starter home in a desirable area in Grand Prairie. Start your mornings with a cup of coffee in the breakfast nook or out on the covered front or back porch. Relax in the spacious living room with the brick fireplace or in the Den-Family room to watch a movie. Or you can retreat to the large Master Suite equipped with hardwood flooring, ensuite bath with garden tub & walk in closet. Roof was replaced in 2017. Water filtration system is setup throughout the house. On top of everything the interior has to offer. This property is within walking distance to Starrett Elementary School and Fish Creek Park & Linear Trail. Easy access to a variety of shops (ie. Great Southwest Crossing, IKEA, Epic West Towne Center & GP Premium Outlets) restaurants and major highways (I-20, 360 and 161). Minutes away from Joe Pool Lake.*Please disregard the items in the garage, as seller is still in the process of moving. *
Location
State TX
County Tarrant
Community Jogging Path/Bike Path, Park, Playground, Sidewalks, Other
Direction From I-20, take the Great Southwest Pkwy exit and head south. Turn right on Fairmont Drive, turn left on Southlook Drive. The property is on the left, 2nd house at the end of the block.
Rooms
Dining Room 1
Interior
Interior Features Chandelier, Double Vanity, Eat-in Kitchen, Granite Counters, High Speed Internet Available, Pantry, Vaulted Ceiling(s), Walk-In Closet(s)
Heating Central, Fireplace(s)
Cooling Ceiling Fan(s), Central Air, Roof Turbine(s)
Flooring Ceramic Tile, Tile, Wood
Fireplaces Number 1
Fireplaces Type Living Room
Equipment None
Appliance Dishwasher, Disposal, Dryer, Electric Range, Electric Water Heater, Microwave, Plumbed for Ice Maker, Refrigerator, Washer, Water Filter, Water Purifier
Heat Source Central, Fireplace(s)
Laundry Electric Dryer Hookup, In Hall, Full Size W/D Area, Washer Hookup
Exterior
Exterior Feature Covered Patio/Porch, Rain Gutters, Lighting
Garage Spaces 2.0
Fence Back Yard, High Fence, Wood
Community Features Jogging Path/Bike Path, Park, Playground, Sidewalks, Other
Utilities Available Cable Available, City Sewer, City Water, Concrete, Curbs, Electricity Available, Electricity Connected, Individual Water Meter, Phone Available, Sewer Available
Roof Type Shingle
Garage Yes
Building
Lot Description Sprinkler System
Story One
Foundation Slab
Structure Type Brick,Siding
Schools
School District Arlington Isd
Others
Restrictions Unknown Encumbrance(s)
Ownership See Agent
Acceptable Financing Cash, Conventional
Listing Terms Cash, Conventional
Financing VA
Special Listing Condition Aerial Photo
Read Less
Want to know what your home might be worth? Contact us for a FREE valuation!

Our team is ready to help you sell your home for the highest possible price ASAP

©2025 North Texas Real Estate Information Systems.
Bought with Amy Maynard • Keller Williams Realty





