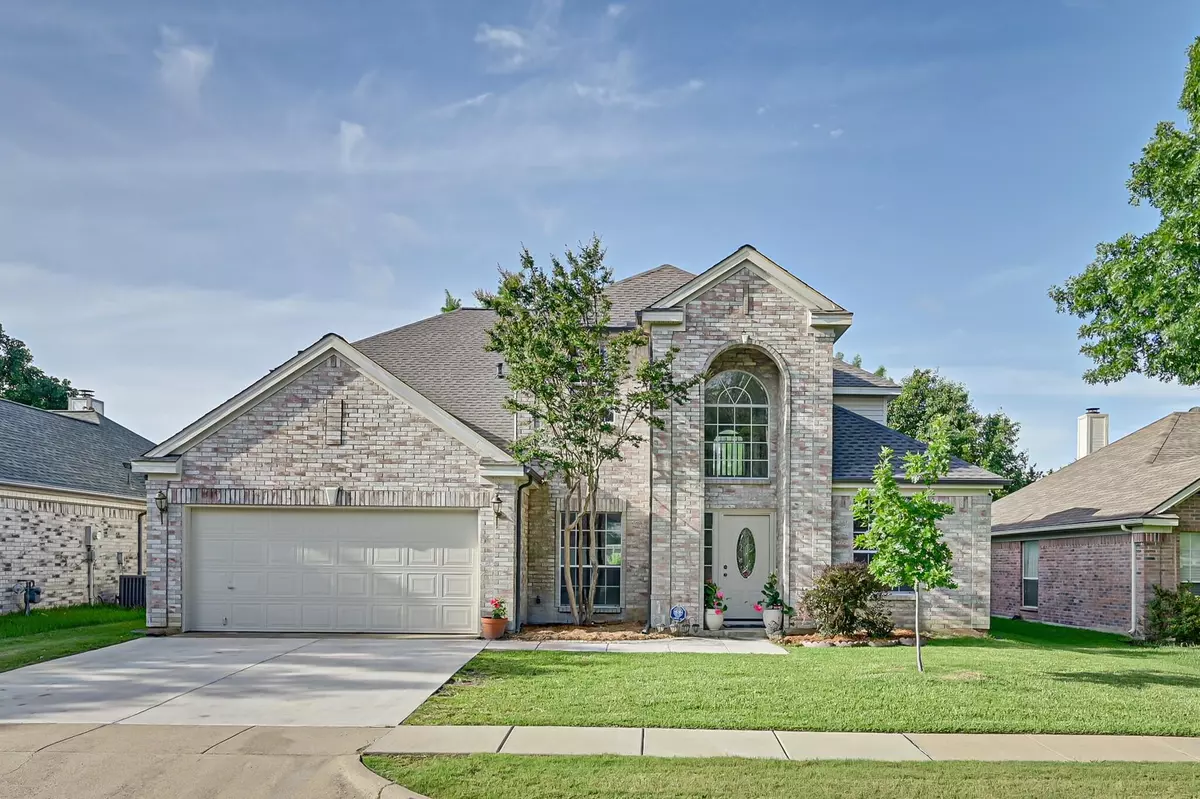$400,000
For more information regarding the value of a property, please contact us for a free consultation.
816 Sansome Drive Arlington, TX 76018
4 Beds
3 Baths
2,449 SqFt
Key Details
Property Type Single Family Home
Sub Type Single Family Residence
Listing Status Sold
Purchase Type For Sale
Square Footage 2,449 sqft
Price per Sqft $163
Subdivision Arlington Meadows Add
MLS Listing ID 20072068
Sold Date 07/06/22
Style Traditional
Bedrooms 4
Full Baths 2
Half Baths 1
HOA Y/N None
Year Built 1993
Annual Tax Amount $6,236
Lot Size 7,187 Sqft
Acres 0.165
Property Description
Offer deadline of Monday at 9am! Well-cared for & impeccably maintained home with tons of upgrades including new paint, laminate wood-look flooring & baseboards throughout! Formal dining with beautiful wainscoting & a 2nd living or office space upon entry, open living area to the kitchen with large windows for natural light & new light fixtures throughout. Entertain in the stunning kitchen with new appliances, white cabinetry, breakfast bars, eat-in area, in-wall oven, gas cooktop & Butler's pantry. Feel like you're on vacation in the over-sized primary with a new relaxing garden tub, new shower, dual sink makeup vanity & walk-in closet. Upstairs you'll find 3 bedrooms with new carpet (two rooms have walk-in closets), & a full bath. Add a patio cover out back & enjoy the shade from the mature trees, or a pool for those hot summer days. Walk-in storage area above garage. Minutes from Craven's Park (tennis, trails, baseball fields, bball courts, & fishing pond) & access to Hwy 360 & I-20
Location
State TX
County Tarrant
Community Curbs, Sidewalks
Direction I-20 heading East, exit Matlock Rd and go South. Take a Left at Green Oaks Blvd, Righ on Craverns Park Dr, Left onto Silo Rd, turn Left onto Claridge Dr., Right onto Sansome. Home will be on Your Right.
Rooms
Dining Room 2
Interior
Interior Features Built-in Features, Decorative Lighting, Double Vanity, Eat-in Kitchen, High Speed Internet Available, Loft, Open Floorplan, Vaulted Ceiling(s), Wainscoting, Walk-In Closet(s)
Heating Central, Natural Gas, Zoned
Cooling Ceiling Fan(s), Central Air, Electric
Flooring Carpet, Ceramic Tile, Laminate
Fireplaces Number 1
Fireplaces Type Gas Logs, Living Room, Stone, Wood Burning
Appliance Dishwasher, Disposal, Dryer, Electric Oven, Gas Cooktop, Microwave, Plumbed for Ice Maker, Refrigerator, Vented Exhaust Fan, Washer
Heat Source Central, Natural Gas, Zoned
Laundry Utility Room, Full Size W/D Area
Exterior
Exterior Feature Rain Gutters, Lighting
Garage Spaces 2.0
Fence Wood
Community Features Curbs, Sidewalks
Utilities Available City Sewer, City Water, Curbs, Sidewalk
Roof Type Composition
Garage Yes
Building
Lot Description Few Trees, Interior Lot, Landscaped, Lrg. Backyard Grass, Sprinkler System, Subdivision
Story Two
Foundation Slab
Structure Type Brick
Schools
School District Arlington Isd
Others
Ownership see tax records
Acceptable Financing Cash, Conventional, FHA, VA Loan
Listing Terms Cash, Conventional, FHA, VA Loan
Financing Conventional
Read Less
Want to know what your home might be worth? Contact us for a FREE valuation!

Our team is ready to help you sell your home for the highest possible price ASAP

©2024 North Texas Real Estate Information Systems.
Bought with Alex Ann Peck • Compass RE Texas, LLC


