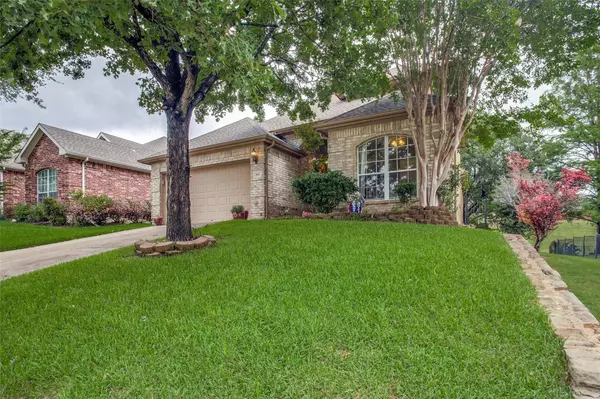$495,000
For more information regarding the value of a property, please contact us for a free consultation.
848 Kilbridge Lane Coppell, TX 75019
3 Beds
3 Baths
2,390 SqFt
Key Details
Property Type Single Family Home
Sub Type Single Family Residence
Listing Status Sold
Purchase Type For Sale
Square Footage 2,390 sqft
Price per Sqft $207
Subdivision Coppell Greens Ph 2
MLS Listing ID 20063647
Sold Date 06/30/22
Style Traditional
Bedrooms 3
Full Baths 3
HOA Fees $58/qua
HOA Y/N Mandatory
Year Built 2002
Annual Tax Amount $6,855
Lot Size 5,749 Sqft
Acres 0.132
Property Description
Stunning, updated home in Coppell!! Handscraped engineered hardwood floors, Nest thermostats, white cabinets with sleek, modern hardware and SS appliances in the kitchen, a fully remodeled master bathroom with a breathtaking shower you have to see to believe! 2nd bathroom downstairs also impeccably remodeled. Gas fireplace & gas cooktop! All 3 bedrooms are conveniently located on the 1st floor. 2nd living area, playroom, or office upstairs with full bath. Epoxy floor in garage with Smart Garage door system. Keyless front door entry. Owners installed iron fence in backyard to open up view to greenbelt. See Offer Instructions & Seller's Disclosure in Transaction Desk! Seller would prefer a quick close, with a lease back of 30 days. Updates will be provided through Showing Time with offer deadlines. Roof replaced in 2017. RESIDENTS CAN APPLY FOR OPEN ENROLLMENT IN COPPELL ISD! PLEASE SUBMIT HIGHEST AND BEST BY TUESDAY, MAY 31ST BY 10AM.
Location
State TX
County Denton
Community Curbs, Greenbelt, Sidewalks
Direction From 121 N, exit Denton Tap and go North. Turn left onto Fallkirk Dr, and right on Kilbridge Ln. Home is on right
Rooms
Dining Room 2
Interior
Interior Features Cable TV Available, Decorative Lighting, Granite Counters, High Speed Internet Available, Kitchen Island, Open Floorplan, Pantry, Vaulted Ceiling(s), Walk-In Closet(s)
Heating Central, Natural Gas
Cooling Ceiling Fan(s), Central Air, Electric
Flooring Carpet, Ceramic Tile, Wood
Fireplaces Number 1
Fireplaces Type Gas Logs, Gas Starter
Appliance Dishwasher, Disposal, Electric Oven, Gas Cooktop, Microwave, Plumbed For Gas in Kitchen
Heat Source Central, Natural Gas
Laundry Electric Dryer Hookup, Full Size W/D Area, Washer Hookup
Exterior
Exterior Feature Private Yard
Garage Spaces 2.0
Fence Metal, Wood
Community Features Curbs, Greenbelt, Sidewalks
Utilities Available Cable Available, City Sewer, City Water, Community Mailbox, Concrete, Curbs, Individual Gas Meter, Individual Water Meter, Sidewalk, Underground Utilities
Roof Type Composition
Garage Yes
Building
Lot Description Adjacent to Greenbelt, Few Trees, Greenbelt, Interior Lot, Irregular Lot, Landscaped, Subdivision
Story Two
Foundation Slab
Structure Type Brick
Schools
School District Lewisville Isd
Others
Ownership Calle
Acceptable Financing Cash, Conventional, FHA, VA Loan
Listing Terms Cash, Conventional, FHA, VA Loan
Financing Conventional
Read Less
Want to know what your home might be worth? Contact us for a FREE valuation!

Our team is ready to help you sell your home for the highest possible price ASAP

©2025 North Texas Real Estate Information Systems.
Bought with John N. Lee • Landmark Realty Group





