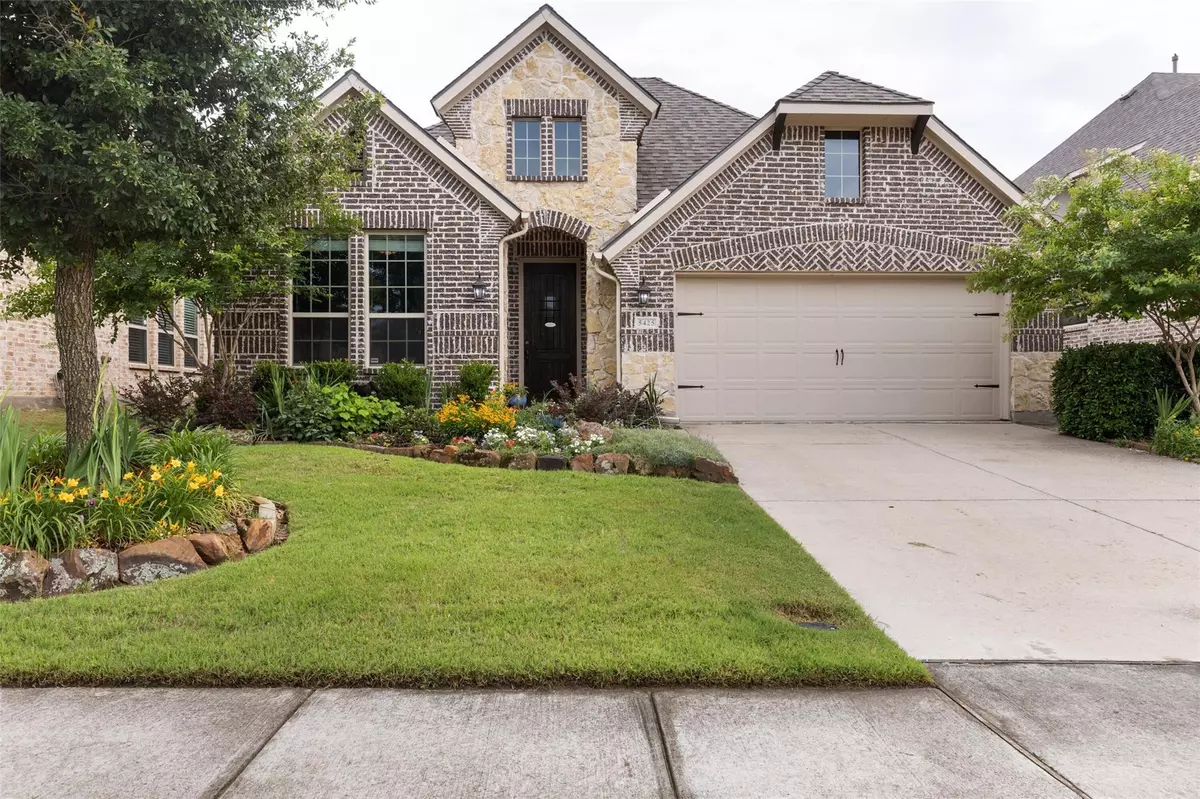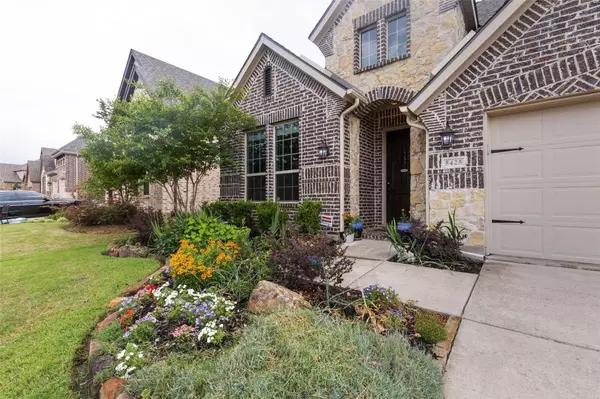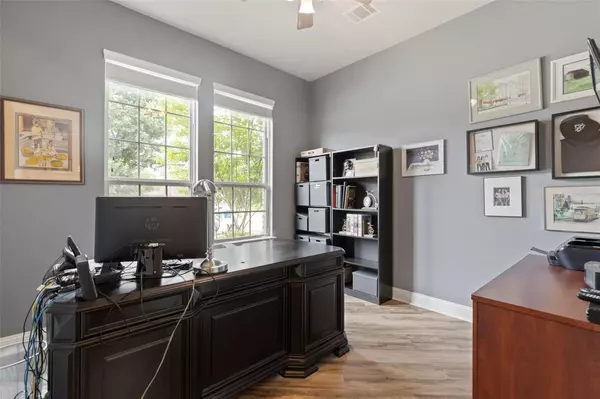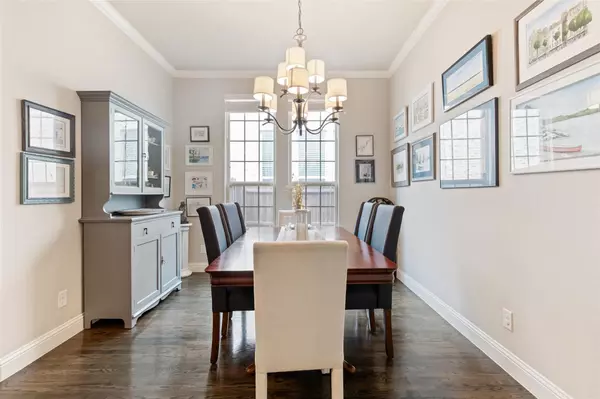$575,000
For more information regarding the value of a property, please contact us for a free consultation.
5425 Grove Cove Drive Mckinney, TX 75071
3 Beds
2 Baths
2,310 SqFt
Key Details
Property Type Single Family Home
Sub Type Single Family Residence
Listing Status Sold
Purchase Type For Sale
Square Footage 2,310 sqft
Price per Sqft $248
Subdivision Heatherwood Ph Four
MLS Listing ID 20066987
Sold Date 07/28/22
Style Traditional
Bedrooms 3
Full Baths 2
HOA Fees $16
HOA Y/N Mandatory
Year Built 2016
Lot Size 6,364 Sqft
Acres 0.1461
Property Description
Welcome home to your own personal resort! This better than new home features 3 bed 2 full bath a formal dining, office, and flex space perfect for a gym, playroom, studio, or extra living space. Enter the home through the vast open hallway with high ceilings and wood floors throughout, past your office, and formal dining into the open chefs kitchen with custom oversized island, stainless appliances, gas, eat in kitchen, and built-in china cabinet and wine area. The open floor plan boasts a large living space with stone fireplace that opens to the kitchen. Retreat to the primary suite with large closet space, his and hers sinks, soaking tub and oversized shower. Escape to your dream back yard with built in kitchen, grill, smoker, ice chest, cook top, bar seating and more, relax in the zen garden or work on your golf game on your very own putting green. No detail is left undone. This one is a must see. Don't miss the 3D walk through and videos of the home. Showings start 5.26 5pm
Location
State TX
County Collin
Community Community Pool, Curbs, Jogging Path/Bike Path, Park, Playground, Pool, Sidewalks
Direction From 380 exit custer road, Follow N Custer Rd and Co Rd 123 to Grove Cove Dr in McKinney
Rooms
Dining Room 2
Interior
Interior Features Cable TV Available, Chandelier, Decorative Lighting, Dry Bar, Eat-in Kitchen, Granite Counters, High Speed Internet Available, Kitchen Island, Open Floorplan, Pantry, Wainscoting, Wired for Data
Heating Central, Fireplace(s), Natural Gas
Cooling Central Air, Electric, ENERGY STAR Qualified Equipment
Flooring Carpet, Hardwood, Tile
Fireplaces Number 1
Fireplaces Type Family Room, Gas, Heatilator
Appliance Built-in Gas Range, Dishwasher, Disposal, Electric Oven, Gas Water Heater
Heat Source Central, Fireplace(s), Natural Gas
Exterior
Exterior Feature Attached Grill, Barbecue, Built-in Barbecue, Covered Patio/Porch, Fire Pit, Gas Grill, Rain Gutters, Lighting, Outdoor Grill, Outdoor Kitchen, Outdoor Living Center
Garage Spaces 2.0
Fence Back Yard, Gate, Wood
Community Features Community Pool, Curbs, Jogging Path/Bike Path, Park, Playground, Pool, Sidewalks
Utilities Available City Sewer, City Water, Curbs, Individual Gas Meter, Individual Water Meter, Phone Available, Sidewalk, Underground Utilities
Roof Type Shingle
Garage Yes
Building
Story One
Foundation Slab
Structure Type Brick
Schools
School District Prosper Isd
Others
Ownership Private
Financing Conventional
Read Less
Want to know what your home might be worth? Contact us for a FREE valuation!

Our team is ready to help you sell your home for the highest possible price ASAP

©2025 North Texas Real Estate Information Systems.
Bought with Affi Moosa • Keller Williams Frisco Stars





