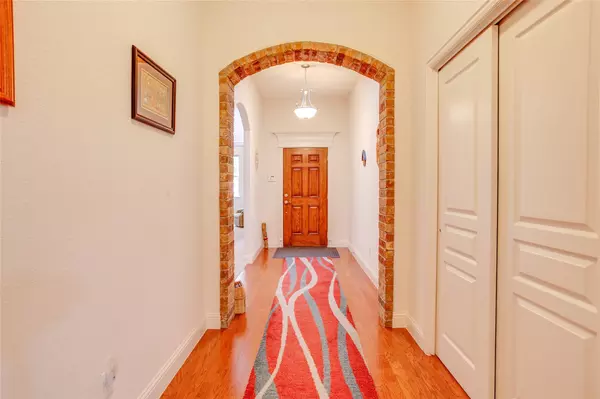$447,500
For more information regarding the value of a property, please contact us for a free consultation.
556 Magnolia Parkway Benbrook, TX 76126
3 Beds
3 Baths
2,210 SqFt
Key Details
Property Type Single Family Home
Sub Type Single Family Residence
Listing Status Sold
Purchase Type For Sale
Square Footage 2,210 sqft
Price per Sqft $202
Subdivision Brookside At Benbrook Field
MLS Listing ID 20058936
Sold Date 07/13/22
Style Traditional
Bedrooms 3
Full Baths 2
Half Baths 1
HOA Y/N None
Year Built 2012
Annual Tax Amount $8,805
Lot Size 7,187 Sqft
Acres 0.165
Property Description
Meticulously maintained custom Clarity home located in highly desired boutique Brookside neighborhood. Home boasts inviting open floor plan where you will find 3 bedrooms, 2.5 bathrooms and formal dining room that could be used as an office or additional living space. Large kitchen with ample cabinet space ready for entertaining. Off the kitchen is the oversized utility room as well as a half bath. No lack of extra space in this 24x26 garage which has upgraded epoxy floors. A door leads from the garage to a beautifully landscaped backyard which you can enjoy while sitting on your covered patio, storage shed will stay! No HOA! Easy access to I-20, zoned for Westpark Elementary, Benbrook Middle and High School and is also steps away from BASIS charter school opening August 2022. Refrigerator may convey with acceptable offer.
Location
State TX
County Tarrant
Direction I-20 W Exit 377 S Right on Mercedes, Left on Vista, Right on Stratford, Left on Magnolia. Home is on your right.
Rooms
Dining Room 2
Interior
Interior Features Cable TV Available, Decorative Lighting, Double Vanity, Granite Counters, High Speed Internet Available, Kitchen Island, Open Floorplan, Pantry, Vaulted Ceiling(s), Walk-In Closet(s)
Heating Central, Electric, ENERGY STAR Qualified Equipment, Heat Pump
Cooling Ceiling Fan(s), Central Air, Electric, ENERGY STAR Qualified Equipment
Flooring Carpet, Wood
Equipment Irrigation Equipment
Appliance Dishwasher, Disposal, Electric Cooktop, Electric Oven, Microwave, Double Oven, Plumbed for Ice Maker, Water Softener
Heat Source Central, Electric, ENERGY STAR Qualified Equipment, Heat Pump
Laundry Electric Dryer Hookup, Utility Room, Full Size W/D Area, Washer Hookup
Exterior
Exterior Feature Covered Patio/Porch, Storage
Garage Spaces 2.0
Fence Wood
Utilities Available Cable Available, City Sewer, City Water, Concrete, Curbs, Phone Available, Sidewalk, Underground Utilities
Roof Type Composition
Garage Yes
Building
Lot Description Few Trees, Interior Lot, Landscaped, Lrg. Backyard Grass, Sprinkler System, Subdivision
Story One
Foundation Slab
Structure Type Brick
Schools
School District Fort Worth Isd
Others
Restrictions Unknown Encumbrance(s)
Ownership Bodnarchuk
Acceptable Financing Cash, Conventional, FHA, VA Loan
Listing Terms Cash, Conventional, FHA, VA Loan
Financing Conventional
Read Less
Want to know what your home might be worth? Contact us for a FREE valuation!

Our team is ready to help you sell your home for the highest possible price ASAP

©2025 North Texas Real Estate Information Systems.
Bought with Carol Gilbert • Superior Real Estate Group





