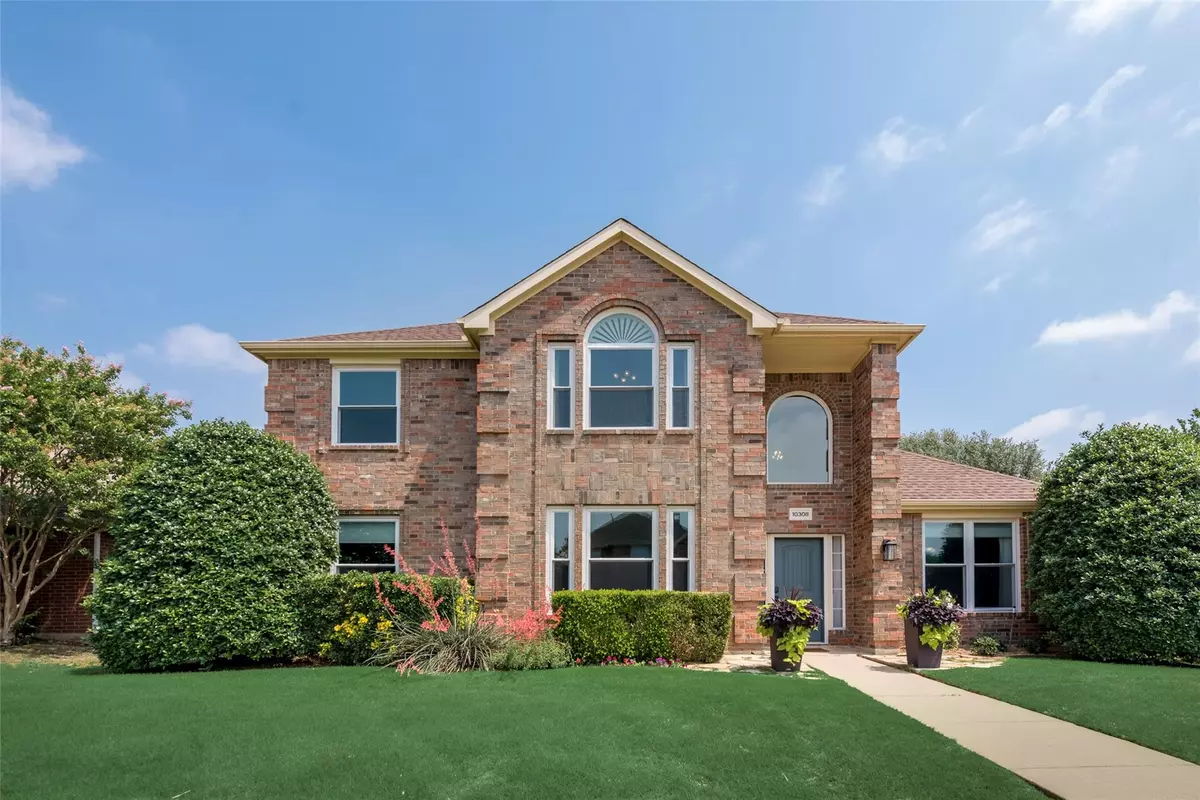$619,900
For more information regarding the value of a property, please contact us for a free consultation.
10308 Max Lane Frisco, TX 75035
4 Beds
3 Baths
2,873 SqFt
Key Details
Property Type Single Family Home
Sub Type Single Family Residence
Listing Status Sold
Purchase Type For Sale
Square Footage 2,873 sqft
Price per Sqft $215
Subdivision Hillcrest Estates Ph Iv
MLS Listing ID 20064112
Sold Date 06/23/22
Bedrooms 4
Full Baths 2
Half Baths 1
HOA Y/N None
Year Built 1995
Annual Tax Amount $7,722
Lot Size 6,534 Sqft
Acres 0.15
Lot Dimensions 62 x 110
Property Description
Stately forever home within a mile of retail and restaurants. Warm wood flooring invites you and your visitors into a first floor that works for all occasions. Entertaining is easy with a large yet cozy living room that flows openly into the kitchen and breakfast nook. Abundant granite counter tops accent the breakfast bar, island, and desk. All of this is complimented by countless cabinet space. Working from home is a breeze with a large private office and expansive windows facing your lush front lawn. A downstairs master suite provides an exclusive retreat with an updated en suite bath and walk-in closet. All three upstairs guest rooms are oversized giving you endless room configuration options. The massive gameroom completes the upstairs and is tucked away to limit competing TVs. The backyard patio faces north into a grassy lawn and garden which is just the right size and kept private by board-on-board fencing. Once you see this home you won't want to leave.
Location
State TX
County Collin
Community Curbs, Greenbelt, Jogging Path/Bike Path, Lake, Sidewalks
Direction From 121 go north on Rasor Blvd. Left on Mallory Dr. Left on Bryson Dr. Right on Max Ln. 7th house on the right.
Rooms
Dining Room 2
Interior
Interior Features Built-in Features, Cable TV Available, Chandelier, Decorative Lighting, Eat-in Kitchen, Flat Screen Wiring, Granite Counters, High Speed Internet Available, Kitchen Island, Pantry, Smart Home System, Sound System Wiring, Vaulted Ceiling(s), Walk-In Closet(s), Wired for Data
Heating Central, Fireplace(s), Natural Gas, Zoned
Cooling Ceiling Fan(s), Central Air, Electric, Zoned
Flooring Carpet, Ceramic Tile, Wood
Fireplaces Number 1
Fireplaces Type Gas Logs, Gas Starter, Glass Doors, Living Room
Equipment Irrigation Equipment, Negotiable, Satellite Dish
Appliance Dishwasher, Disposal, Electric Oven, Electric Range, Gas Water Heater, Microwave, Vented Exhaust Fan
Heat Source Central, Fireplace(s), Natural Gas, Zoned
Laundry Electric Dryer Hookup, Utility Room, Full Size W/D Area, Washer Hookup
Exterior
Exterior Feature Garden(s), Rain Gutters, Lighting, Private Yard, Storage
Garage Spaces 2.0
Fence Back Yard, Gate, Privacy, Wood
Community Features Curbs, Greenbelt, Jogging Path/Bike Path, Lake, Sidewalks
Utilities Available All Weather Road, Alley, Cable Available, City Sewer, City Water, Concrete, Curbs, Electricity Connected, Individual Gas Meter, Individual Water Meter, Natural Gas Available, Phone Available, Sewer Available, Sidewalk, Underground Utilities
Roof Type Composition
Garage Yes
Building
Lot Description Few Trees, Interior Lot, Landscaped, Sprinkler System, Subdivision
Story Two
Foundation Slab
Structure Type Brick,Siding
Schools
School District Frisco Isd
Others
Restrictions No Divide
Ownership Robert Fey & Megan Fey
Acceptable Financing Assumable, Cash, Conventional, FHA, Fixed, VA Loan
Listing Terms Assumable, Cash, Conventional, FHA, Fixed, VA Loan
Financing Conventional
Special Listing Condition Survey Available
Read Less
Want to know what your home might be worth? Contact us for a FREE valuation!

Our team is ready to help you sell your home for the highest possible price ASAP

©2024 North Texas Real Estate Information Systems.
Bought with James JU • AMX Realty


