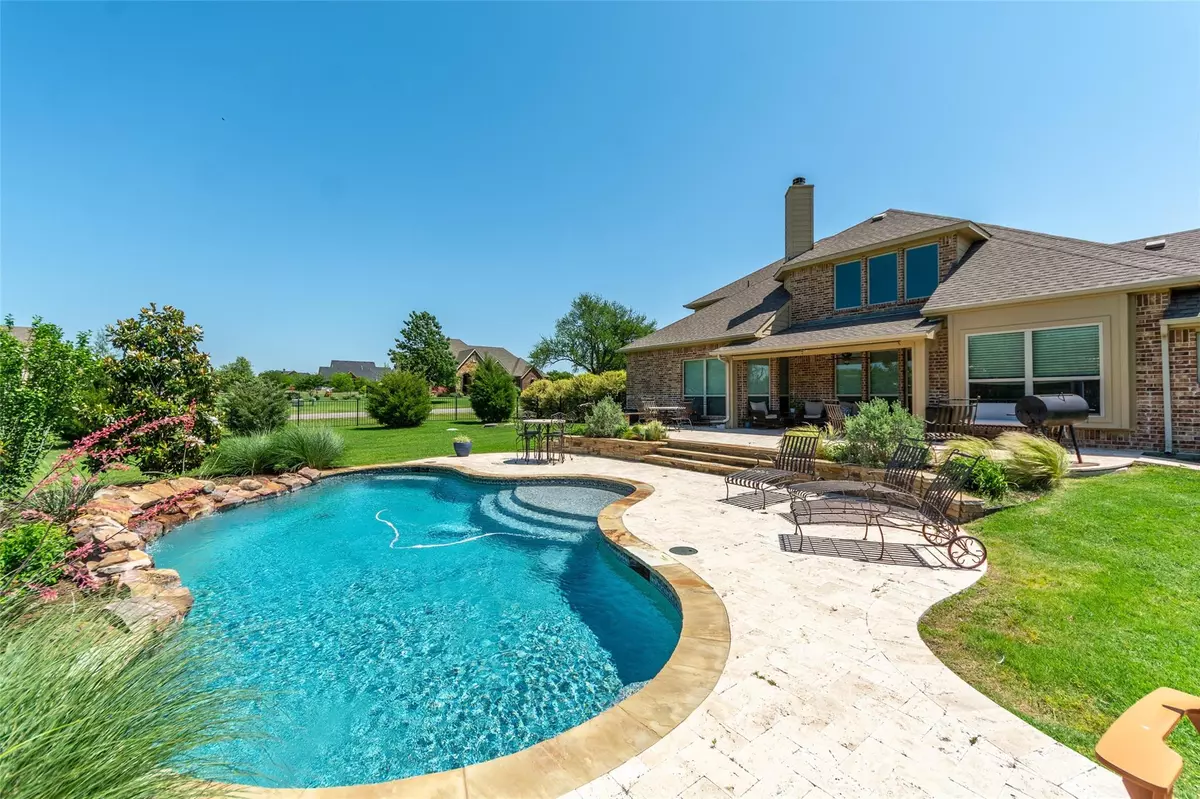$795,000
For more information regarding the value of a property, please contact us for a free consultation.
5076 Dogwood Drive Celina, TX 75009
4 Beds
3 Baths
3,031 SqFt
Key Details
Property Type Single Family Home
Sub Type Single Family Residence
Listing Status Sold
Purchase Type For Sale
Square Footage 3,031 sqft
Price per Sqft $262
Subdivision Wild Wood Estates
MLS Listing ID 20060541
Sold Date 07/27/22
Style Traditional
Bedrooms 4
Full Baths 3
HOA Fees $41/ann
HOA Y/N Mandatory
Year Built 2014
Annual Tax Amount $8,451
Lot Size 1.120 Acres
Acres 1.12
Lot Dimensions 170' x 287'
Property Description
Beautiful home on 1 acre. Custom pool and patio creates an outdoor oasis. Two-story home with two bedrooms down. Great kitchen with large island and breakfast nook. Ample counter and cabinet space, granite counter tops. Butler pantry and walk-in storage. Living room has fireplace, vaulted ceilings, and tons of natural light. Hardwood floors throughout downstairs living room, office, and dining room. Oversized Master bedroom includes cozy sitting area. Second bedroom downstairs is oversized as well. Upstairs has second living room plus two bedrooms with a full bath. Downstairs office could be 5th bedroom with closet and close access to full bath. Enjoy your extra large backyard with pool parties and roast marshmallows at the fire pit. 3-Car Garage. East Facing. The neighborhood is friendly, quiet, and lying just outside the hustle and bustle, yet with easy access to all the conveniences you could need. Added bonus of NO CITY TAXES saves about $3500 per year.
Location
State TX
County Collin
Direction Preston Road North of Celina. Pass Celina High School then turn right on County Road 106. Follow 106, cross CR 132 into Wild Wood Estates. Turn left onto Dogwood Dr.
Rooms
Dining Room 2
Interior
Interior Features Cable TV Available, Decorative Lighting, Flat Screen Wiring, Granite Counters, High Speed Internet Available, Kitchen Island, Natural Woodwork, Open Floorplan, Pantry, Vaulted Ceiling(s), Walk-In Closet(s)
Heating Central, Electric, Fireplace(s), Heat Pump
Cooling Ceiling Fan(s), Central Air, Electric, Heat Pump
Flooring Carpet, Ceramic Tile, Hardwood
Fireplaces Number 1
Fireplaces Type Brick, Wood Burning
Appliance Dishwasher, Disposal, Electric Cooktop, Electric Oven, Electric Water Heater, Microwave, Double Oven, Vented Exhaust Fan
Heat Source Central, Electric, Fireplace(s), Heat Pump
Exterior
Exterior Feature Covered Patio/Porch, Fire Pit, Rain Gutters, Lighting
Garage Spaces 3.0
Fence Metal, Wrought Iron
Pool Gunite, In Ground, Outdoor Pool, Pool Sweep, Water Feature
Utilities Available Aerobic Septic, Co-op Electric, Phone Available, Rural Water District, Underground Utilities
Roof Type Composition
Garage Yes
Private Pool 1
Building
Lot Description Corner Lot, Few Trees, Landscaped, Lrg. Backyard Grass
Story Two
Foundation Slab
Structure Type Brick,Stone Veneer
Schools
School District Celina Isd
Others
Acceptable Financing Cash, Conventional, Lease Back, VA Loan
Listing Terms Cash, Conventional, Lease Back, VA Loan
Financing Conventional
Read Less
Want to know what your home might be worth? Contact us for a FREE valuation!

Our team is ready to help you sell your home for the highest possible price ASAP

©2024 North Texas Real Estate Information Systems.
Bought with Susan Godfroid • Coldwell Banker Apex, REALTORS


