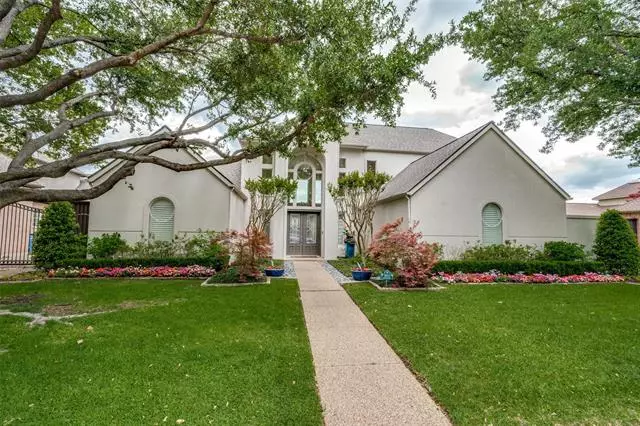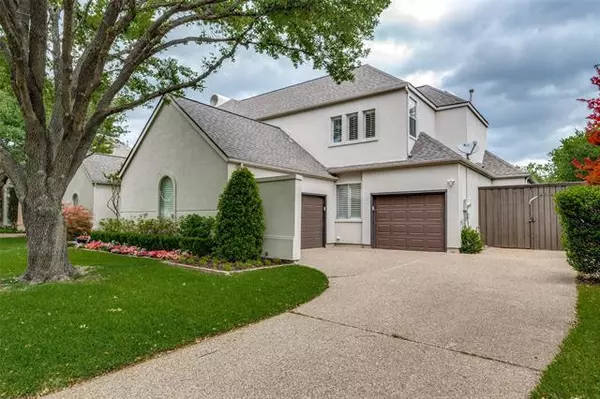$800,000
For more information regarding the value of a property, please contact us for a free consultation.
18015 Rock Branch Drive Dallas, TX 75287
4 Beds
4 Baths
3,333 SqFt
Key Details
Property Type Single Family Home
Sub Type Single Family Residence
Listing Status Sold
Purchase Type For Sale
Square Footage 3,333 sqft
Price per Sqft $240
Subdivision Estates Of Bent Tree West
MLS Listing ID 20045900
Sold Date 05/27/22
Style Contemporary/Modern
Bedrooms 4
Full Baths 3
Half Baths 1
HOA Fees $26/ann
HOA Y/N Mandatory
Year Built 1994
Annual Tax Amount $13,271
Lot Size 8,712 Sqft
Acres 0.2
Property Description
Beautifully updated transitional home in Estates of Bent Tree West zoned for highly sought-after Plano ISD. This open floorplan offers spacious formal living and dining area with walls of windows and panoramic views of the private backyard oasis. Spectacular first floor master suite has a large sitting area and direct access to the stunning backyard. Spa like Master bath has his and her sinks and a remarkable walk-in closet with built in storage. Home offers a sought after second bedroom down with full bath. The gourmet kitchen with ample cabinet space and large island open to the inviting family room featuring a full-service wet bar, fireplace and a wall of windows boasting beautiful backyard creek views. Upstairs you will find a versatile bonus area that could be used as a playroom, office or sitting area. With two additional bedrooms and jack and jill bath. This home is Immaculately maintained and ready for immediate move-in.
Location
State TX
County Collin
Community Community Pool, Park
Direction North Dallas Tollway, Exit Frankford, head West, left on Gibbons, left on Rock Branch, home on left.
Rooms
Dining Room 2
Interior
Interior Features Cable TV Available, Decorative Lighting, Granite Counters, Kitchen Island, Pantry, Smart Home System, Sound System Wiring, Vaulted Ceiling(s), Walk-In Closet(s), Wet Bar
Heating Central, Natural Gas
Cooling Ceiling Fan(s), Central Air, Electric
Flooring Carpet, Ceramic Tile, Wood
Fireplaces Number 2
Fireplaces Type Gas Logs, Gas Starter
Appliance Built-in Refrigerator, Dishwasher, Disposal, Electric Cooktop, Ice Maker, Microwave, Double Oven
Heat Source Central, Natural Gas
Laundry Utility Room, Full Size W/D Area
Exterior
Exterior Feature Attached Grill, Covered Patio/Porch
Garage Spaces 3.0
Fence Metal, Wood
Pool Gunite, In Ground, Pool/Spa Combo
Community Features Community Pool, Park
Utilities Available City Sewer, City Water
Waterfront Description Creek,Lake Front
Roof Type Composition
Garage Yes
Private Pool 1
Building
Lot Description Few Trees, Interior Lot, Sprinkler System, Subdivision, Water/Lake View
Story Two
Foundation Slab
Structure Type Other
Schools
High Schools Plano West
School District Plano Isd
Others
Acceptable Financing Cash, Conventional, Lease Back, Other
Listing Terms Cash, Conventional, Lease Back, Other
Financing Cash
Read Less
Want to know what your home might be worth? Contact us for a FREE valuation!

Our team is ready to help you sell your home for the highest possible price ASAP

©2025 North Texas Real Estate Information Systems.
Bought with Vicky Pierce • Victoria R Pierce





