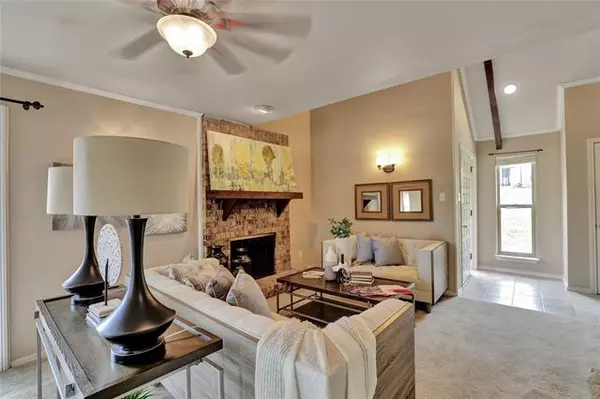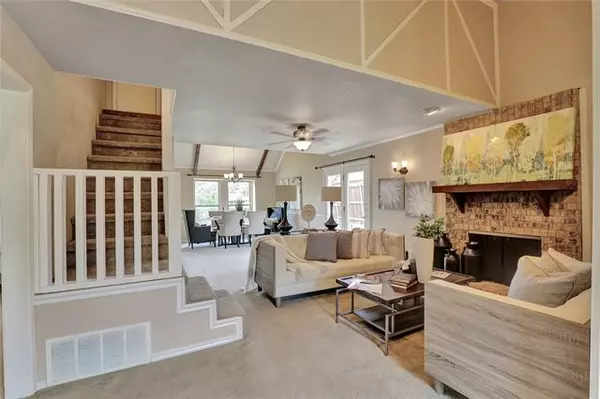$350,000
For more information regarding the value of a property, please contact us for a free consultation.
1718 Southampton Drive Carrollton, TX 75007
3 Beds
2 Baths
1,748 SqFt
Key Details
Property Type Single Family Home
Sub Type Single Family Residence
Listing Status Sold
Purchase Type For Sale
Square Footage 1,748 sqft
Price per Sqft $200
Subdivision Rosemeade Add 2
MLS Listing ID 20049916
Sold Date 06/03/22
Style Traditional
Bedrooms 3
Full Baths 2
HOA Y/N None
Year Built 1978
Lot Size 7,840 Sqft
Acres 0.18
Property Description
MULTIPLE OFFERS RECEIVED! FINAL AND BEST BY 10 AM TUESDAY, MAY 10TH. This home sits on an interior lot, on a quiet street with several outdoor spaces just waiting for the right family. As you enter the foyer attention is focused on the fireplace, vaulted ceilings, wood beams and natural light. The open concept leads to a dry bar, dining room and kitchen with a stainless steal sink, granite countertops, glass backsplash and plenty of cabinets for storage. Complete with a pantry, butler's pantry, separate area for laundry this floor plan is well designed. With two bedrooms and hall bath completing the downstairs. Upstairs is a flex space currently being used as an office and the Primary Retreat with attached Primary bathroom with separate shower, spa like bath tub, separate vanities and plenty of storage. This primary retreat is a great place to unwind and relax. This home has 2 patio spaces and 1 deck which is perfect to entertain family and friends.
Location
State TX
County Denton
Community Curbs, Jogging Path/Bike Path, Sidewalks
Direction From the Sam Rayburn Tollway exit toward FM 423 Main Street. Turn LEFT onto East Hebron Parkway. Turn LEFT onto Prairie Drive, turn LEFT onto Standridge Drive and LEFT onto Southampton.
Rooms
Dining Room 2
Interior
Interior Features Cable TV Available, Decorative Lighting, Dry Bar, Eat-in Kitchen, Flat Screen Wiring, Granite Counters, High Speed Internet Available, Loft, Open Floorplan, Pantry, Vaulted Ceiling(s), Walk-In Closet(s)
Heating Central, Fireplace(s), Natural Gas
Cooling Ceiling Fan(s), Central Air, Electric
Flooring Carpet, Ceramic Tile
Fireplaces Number 1
Fireplaces Type Gas Starter, Great Room
Appliance Dishwasher, Disposal, Electric Range, Gas Water Heater, Microwave, Refrigerator
Heat Source Central, Fireplace(s), Natural Gas
Laundry Electric Dryer Hookup, Utility Room, Full Size W/D Area, Washer Hookup
Exterior
Exterior Feature Courtyard, Rain Gutters, Private Yard
Garage Spaces 2.0
Fence Wood
Community Features Curbs, Jogging Path/Bike Path, Sidewalks
Utilities Available Alley, Asphalt, Cable Available, City Sewer, City Water, Curbs, Electricity Connected, Individual Gas Meter, Individual Water Meter, Natural Gas Available, Sewer Available, Sidewalk
Roof Type Composition
Garage Yes
Building
Lot Description Few Trees, Interior Lot, Landscaped, Sprinkler System, Subdivision
Story One and One Half
Foundation Slab
Structure Type Brick,Siding
Schools
School District Carrollton-Farmers Branch Isd
Others
Acceptable Financing Cash, Conventional, FHA, VA Loan
Listing Terms Cash, Conventional, FHA, VA Loan
Financing Conventional
Special Listing Condition Aerial Photo, Survey Available
Read Less
Want to know what your home might be worth? Contact us for a FREE valuation!

Our team is ready to help you sell your home for the highest possible price ASAP

©2025 North Texas Real Estate Information Systems.
Bought with Kimberly Cocotos • Allie Beth Allman & Assoc.





