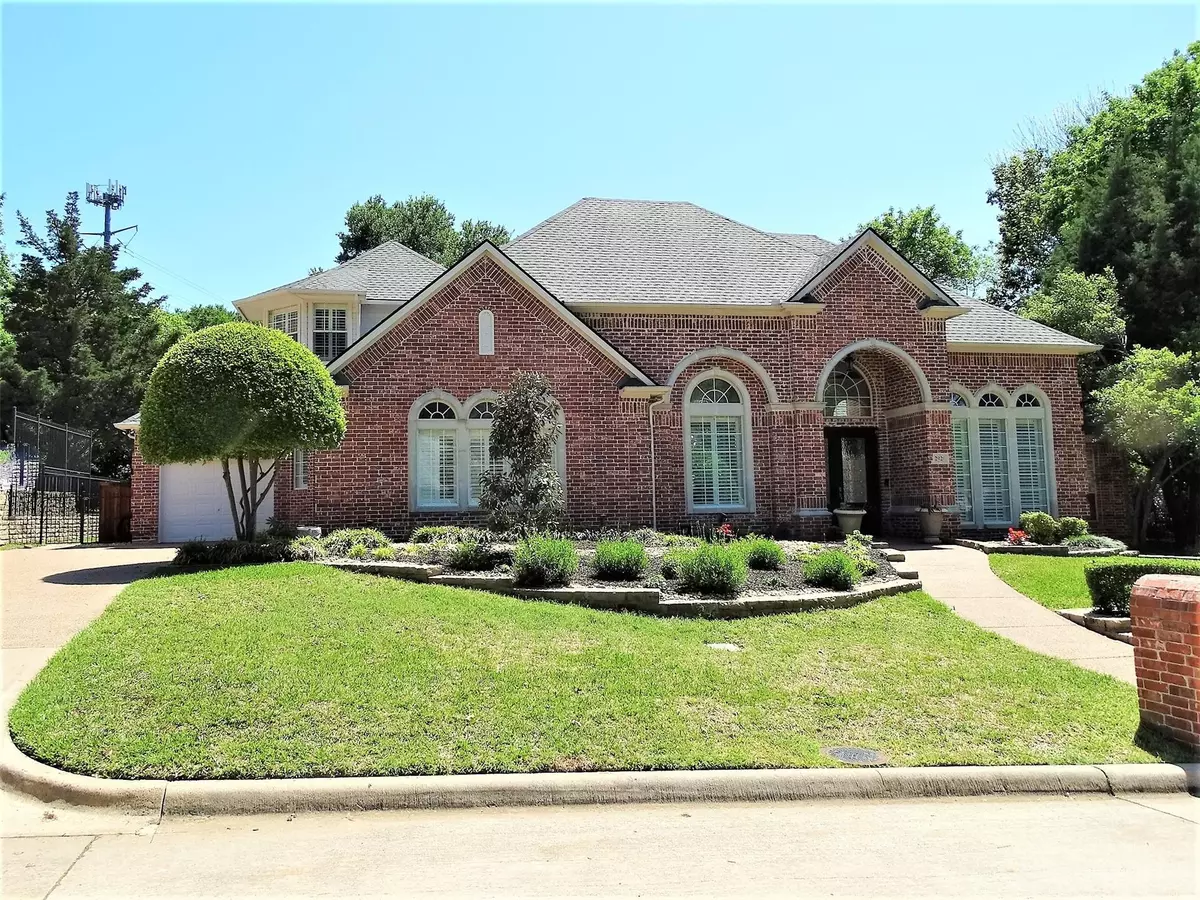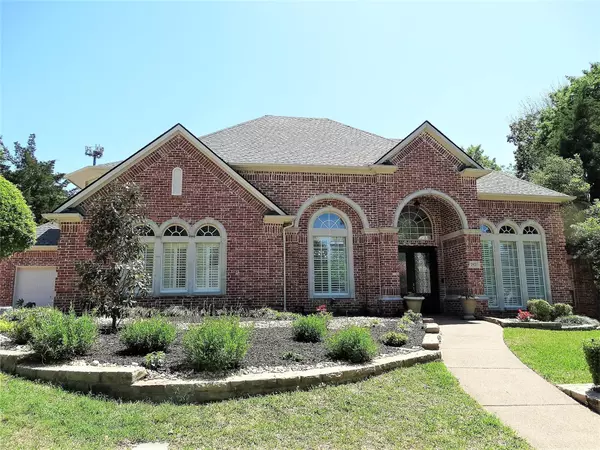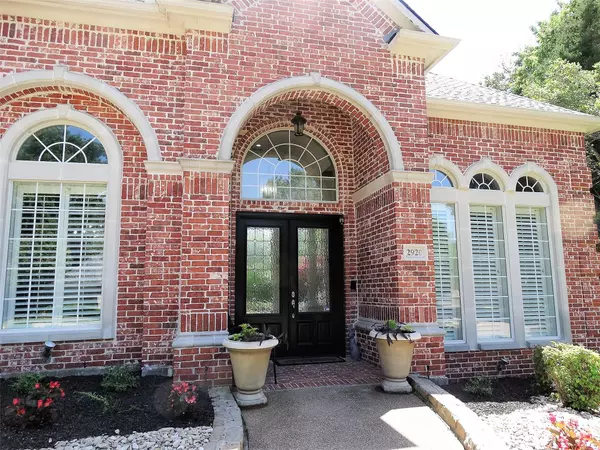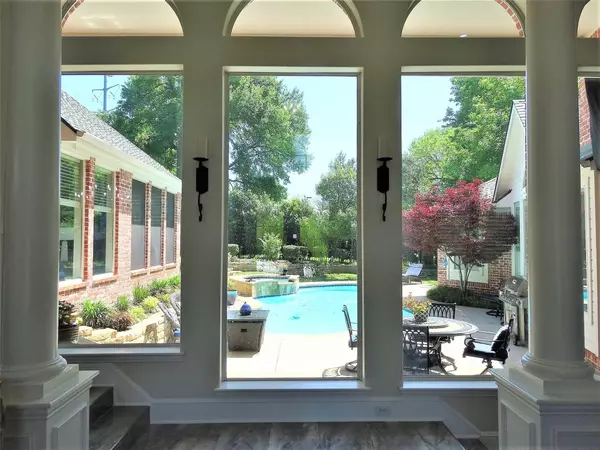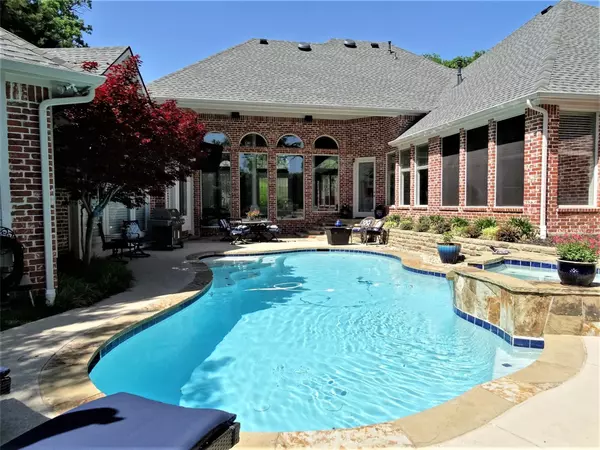$989,900
For more information regarding the value of a property, please contact us for a free consultation.
2920 Hidden Forest Drive Mckinney, TX 75072
4 Beds
4 Baths
3,922 SqFt
Key Details
Property Type Single Family Home
Sub Type Single Family Residence
Listing Status Sold
Purchase Type For Sale
Square Footage 3,922 sqft
Price per Sqft $252
Subdivision Hidden Forest
MLS Listing ID 20032478
Sold Date 07/29/22
Style Contemporary/Modern
Bedrooms 4
Full Baths 3
Half Baths 1
HOA Fees $70/ann
HOA Y/N Mandatory
Year Built 2000
Annual Tax Amount $12,002
Lot Size 0.318 Acres
Acres 0.318
Lot Dimensions 96x121x131x125
Property Description
Custom Home in Exclusive Hidden Forest Subdivision. Breathtaking Entry with Soaring Ceilings & Wall of Windows overlooking a Gorgeous Pool & Spa. Extensive Crown Molding, 8 FT Solid Core Doors, .32 Acre Lot, 3 Car split garages, Hard to find One and a Half Story With 4 Bedrooms & 3 Baths on First Floor! Home has been totally renovated: Hand Scraped Hardwood Floors 2020, Designer Tile 2021, Bathrooms 2021, Quartz Countertops throughout 2020, Backsplash 2021, Fireplace Stacked Stone wall 2020, SS Appliances including CAFE Double Ovens 2021, Wine Fridge 2021, Disposal 2021, HVAC's 2020, Thermostats 2021, Water Heater 2020, Garage door opener 2020, EPOXY Garage Floors 2021, Can Lighting & Fans 2020, Interior Paint 2021, Wrought Iron Fence painted 2020, New Exterior Door Thresholds 2020, NEW ROOF APRIL 2022, Leaf-gutter guards & Downspouts 2022, Slide out cabinet shelves in kitchen 2021, Pool Heater 2020, Pool-Spa Plaster & Tile 2021, Pool blower 2022. MUST CLOSE AFTER JULY 29TH. NO SIY.
Location
State TX
County Collin
Community Curbs, Sidewalks
Direction USE GPSMULTIPLE OFFERS RECEIVED. BRING HIGHEST AND BEST BY 5PM SUNDAY, MAY 8, 2022
Rooms
Dining Room 3
Interior
Interior Features Built-in Features, Built-in Wine Cooler, Cable TV Available, Chandelier, Decorative Lighting, Double Vanity, High Speed Internet Available, Kitchen Island, Open Floorplan, Sound System Wiring, Vaulted Ceiling(s), Walk-In Closet(s), Wet Bar
Heating Central, Fireplace(s), Natural Gas
Cooling Ceiling Fan(s), Central Air, Electric, Multi Units
Flooring Hardwood, Tile
Fireplaces Number 1
Fireplaces Type Den, Gas, Gas Logs
Equipment Irrigation Equipment
Appliance Built-in Refrigerator, Dishwasher, Disposal, Electric Oven, Gas Cooktop, Gas Water Heater, Microwave, Convection Oven, Double Oven, Plumbed For Gas in Kitchen, Plumbed for Ice Maker, Refrigerator, Vented Exhaust Fan
Heat Source Central, Fireplace(s), Natural Gas
Laundry Electric Dryer Hookup, Utility Room, Full Size W/D Area, Washer Hookup
Exterior
Exterior Feature Covered Patio/Porch, Garden(s), Rain Gutters, Lighting, Private Yard
Garage Spaces 3.0
Fence Wrought Iron
Pool Gunite, Heated, In Ground, Outdoor Pool, Pool Sweep, Pool/Spa Combo, Pump
Community Features Curbs, Sidewalks
Utilities Available Cable Available, City Sewer, City Water, Concrete, Curbs, Electricity Connected, Individual Gas Meter, Individual Water Meter, Sidewalk, Underground Utilities
Roof Type Composition
Garage Yes
Private Pool 1
Building
Lot Description Interior Lot, Irregular Lot, Landscaped, Lrg. Backyard Grass, Many Trees, Sprinkler System, Subdivision
Story One and One Half
Foundation Slab
Structure Type Brick,Stone Veneer
Schools
School District Mckinney Isd
Others
Ownership SEE AGENT
Acceptable Financing Cash, Conventional
Listing Terms Cash, Conventional
Financing Conventional
Special Listing Condition Survey Available
Read Less
Want to know what your home might be worth? Contact us for a FREE valuation!

Our team is ready to help you sell your home for the highest possible price ASAP

©2025 North Texas Real Estate Information Systems.
Bought with Masoud Khayyat • The Eagle Group Realty, LLC

