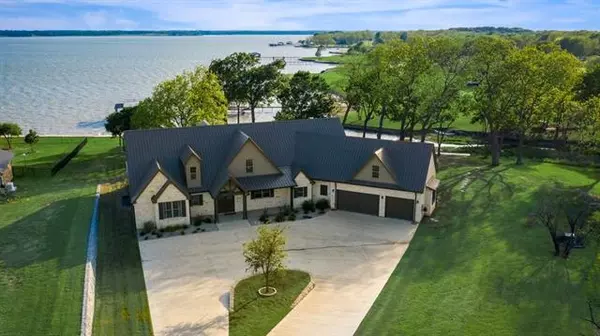$1,500,000
For more information regarding the value of a property, please contact us for a free consultation.
525 Bay Hill Lane Kerens, TX 75144
5 Beds
7 Baths
3,950 SqFt
Key Details
Property Type Single Family Home
Sub Type Single Family Residence
Listing Status Sold
Purchase Type For Sale
Square Footage 3,950 sqft
Price per Sqft $379
Subdivision Francisco Bay Ph Ii
MLS Listing ID 20046737
Sold Date 06/08/22
Bedrooms 5
Full Baths 6
Half Baths 1
HOA Fees $50/ann
HOA Y/N Mandatory
Year Built 2020
Annual Tax Amount $15,652
Lot Size 2.020 Acres
Acres 2.02
Property Description
Gorgeous Lake Front Home in Prestigious Gated Community! Upscale luxury home loaded with all the amenities featuring the granite kitchen with professional grade appliances, spacious living area with a custom stone fireplace, an upstairs mother-in-law suite with kitchenette, four guest bedrooms, six full bathrooms and one half bath, along with the soaring ceiling and oversized windows seen throughout! Outdoors is a massive covered patio with a full outdoor kitchen, mounted tvs, sports courts, stone fire pit and an expansive view over the open water of Richland Chambers Lake! This gorgeous 2.2-acre property has over 280 feet over water frontage and a two-story dock with lifts and steel retaining wall installed; a great investment property or vacation house, this is the home that keeps on giving. Summer is hot but 525 Bay Hill is so cool!
Location
State TX
County Navarro
Community Boat Ramp, Club House, Community Dock, Community Pool, Gated, Perimeter Fencing
Direction GPS Location - SOP
Rooms
Dining Room 1
Interior
Interior Features Built-in Wine Cooler, Decorative Lighting, Granite Counters, High Speed Internet Available, Kitchen Island, Loft, Multiple Staircases, Natural Woodwork, Smart Home System, Sound System Wiring, Vaulted Ceiling(s), Walk-In Closet(s)
Heating Central, Electric, Propane
Cooling Ceiling Fan(s), Central Air, Electric, Heat Pump
Flooring Carpet, Ceramic Tile, Concrete
Fireplaces Number 1
Fireplaces Type Gas Logs, Gas Starter, Insert, Living Room, Stone
Appliance Dishwasher, Disposal, Gas Cooktop, Ice Maker, Microwave, Double Oven, Plumbed For Gas in Kitchen, Refrigerator, Vented Exhaust Fan, Warming Drawer, Water Filter
Heat Source Central, Electric, Propane
Laundry Electric Dryer Hookup, Utility Room, Full Size W/D Area, Washer Hookup
Exterior
Exterior Feature Attached Grill, Covered Deck, Covered Patio/Porch, Rain Gutters, Lighting, Mosquito Mist System, Outdoor Kitchen, Outdoor Living Center, Sport Court
Garage Spaces 3.0
Community Features Boat Ramp, Club House, Community Dock, Community Pool, Gated, Perimeter Fencing
Utilities Available Aerobic Septic, All Weather Road, Asphalt, Co-op Electric, Co-op Water, Outside City Limits, Private Road, Propane, No City Services
Waterfront Description Dock Covered,Lake Front,Personal Watercraft Lift,Retaining Wall Steel
Roof Type Metal
Garage Yes
Building
Lot Description Few Trees, Irregular Lot, Landscaped, Lrg. Backyard Grass, Subdivision, Water/Lake View, Waterfront
Story Two
Foundation Other
Structure Type Rock/Stone
Schools
School District Kerens Isd
Others
Restrictions Deed,Easement(s),No Livestock,No Mobile Home
Ownership GT Leasing LLC
Acceptable Financing Cash, Conventional
Listing Terms Cash, Conventional
Financing Cash
Special Listing Condition Deed Restrictions, Survey Available, Utility Easement
Read Less
Want to know what your home might be worth? Contact us for a FREE valuation!

Our team is ready to help you sell your home for the highest possible price ASAP

©2025 North Texas Real Estate Information Systems.
Bought with Hanna Phillips • Premier Realty





