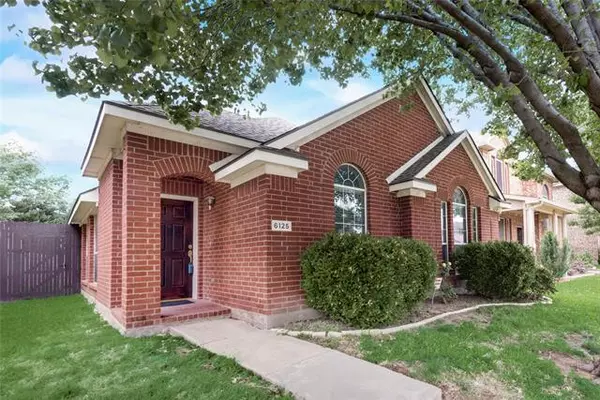$400,000
For more information regarding the value of a property, please contact us for a free consultation.
6125 Cheyenne Drive The Colony, TX 75056
3 Beds
2 Baths
1,630 SqFt
Key Details
Property Type Single Family Home
Sub Type Single Family Residence
Listing Status Sold
Purchase Type For Sale
Square Footage 1,630 sqft
Price per Sqft $245
Subdivision Legend Trails Ph Iii
MLS Listing ID 20044513
Sold Date 05/31/22
Bedrooms 3
Full Baths 2
HOA Fees $36/ann
HOA Y/N Mandatory
Year Built 2002
Annual Tax Amount $5,398
Lot Size 4,486 Sqft
Acres 0.103
Property Description
BEAUTIFUL WHITE & GREY COLOR PALLET in Highly Sought After THE LEGENDS in The Colony! This open floor plan includes Luxury vinyl wood flooring throughout & a modern stainless steel appliances in the kitchen. Warm up by the fireplace in the winter or stay cool under the modern fan in the summer, in the oversized family room! Spacious kitchen has a breakfast bar, & separate eat-in area for your dining pleasure. The kitchen opens to the family room, making for a very Inclusive layout and easy flowing floor plan. The beautiful wood flooring continues into the Master Bedroom that features an ensuite Master Bathroom that includes an oversized walk-in closet, separate vanities, oversized bathtub, & separate shower. Low maintenance back yard is perfect for playing games, BarBQing & more! Shop & dine in The Colonys BEST with-in a 10 minute drive.Walk to GrandScape! Play at Top Golf or enjoy Lake Lewisville just down the street. MULTIPLE OFFERS RECEIVED.
Location
State TX
County Denton
Community Curbs, Perimeter Fencing, Sidewalks
Direction Use GPS.
Rooms
Dining Room 1
Interior
Interior Features Decorative Lighting, Eat-in Kitchen, Flat Screen Wiring, High Speed Internet Available, Kitchen Island, Walk-In Closet(s)
Heating Central, Electric
Cooling Ceiling Fan(s), Central Air, Electric
Flooring Carpet, Ceramic Tile, Simulated Wood
Fireplaces Number 1
Fireplaces Type Living Room
Appliance Dishwasher, Disposal, Gas Range, Microwave
Heat Source Central, Electric
Laundry Electric Dryer Hookup, Utility Room, Full Size W/D Area, Washer Hookup
Exterior
Exterior Feature Covered Patio/Porch
Garage Spaces 2.0
Fence Wood
Community Features Curbs, Perimeter Fencing, Sidewalks
Utilities Available City Sewer, City Water, Electricity Connected, Individual Gas Meter, Individual Water Meter
Roof Type Composition
Garage Yes
Building
Lot Description Few Trees, Interior Lot, Subdivision
Story One
Foundation Slab
Structure Type Brick
Schools
School District Lewisville Isd
Others
Ownership Of Record
Financing Conventional
Read Less
Want to know what your home might be worth? Contact us for a FREE valuation!

Our team is ready to help you sell your home for the highest possible price ASAP

©2025 North Texas Real Estate Information Systems.
Bought with Gala R. Langley • ERA Cornerstone Realty





