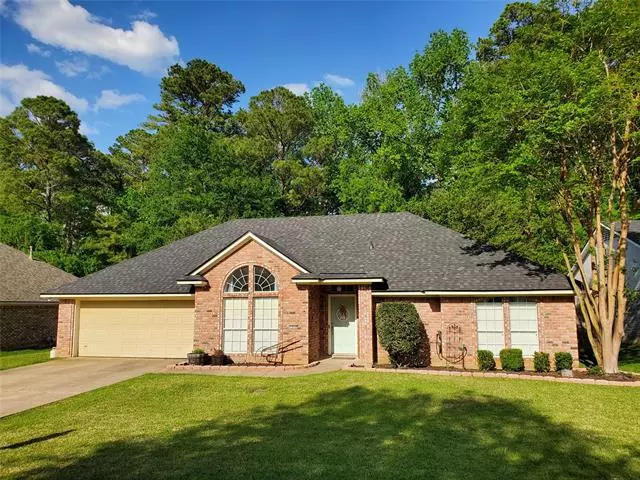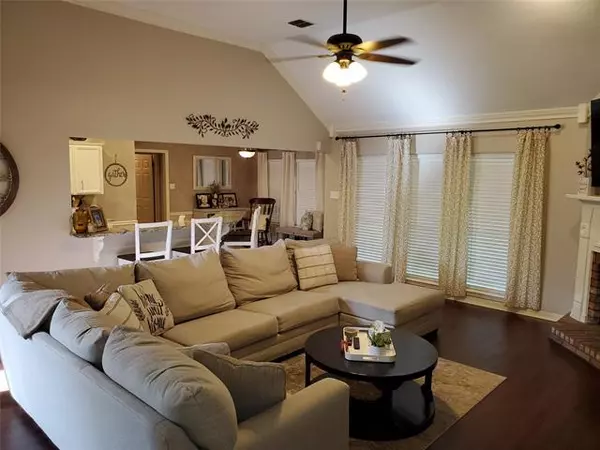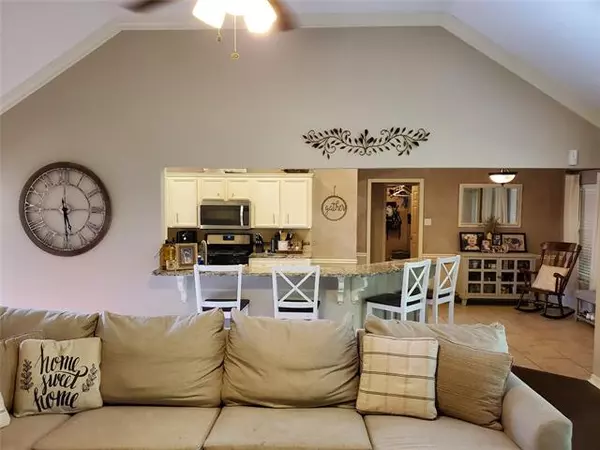$254,900
For more information regarding the value of a property, please contact us for a free consultation.
3808 Shadow Bend Drive Haughton, LA 71037
3 Beds
2 Baths
1,966 SqFt
Key Details
Property Type Single Family Home
Sub Type Single Family Residence
Listing Status Sold
Purchase Type For Sale
Square Footage 1,966 sqft
Price per Sqft $129
Subdivision Dogwood Park 19
MLS Listing ID 20040349
Sold Date 05/05/22
Bedrooms 3
Full Baths 2
HOA Fees $9/ann
HOA Y/N Mandatory
Year Built 1994
Lot Size 0.369 Acres
Acres 0.369
Property Description
3-bedroom 2-bathroom updated home on large lot that backs to woods! Open floor plan is great for entertaining. Home offers many design features including unique ceilings, windows, crown and chair rail molding. Spacious open living room with vaulted ceiling, column, gas fireplace and wall of windows overlooking wooded area. Kitchen offers an abundance of cabinets and granite counter space. Dining options include breakfast area with wall of windows, large breakfast bar and a separate dining room. Spacious remote owner suite has ensuite bathroom with two walk-in closets, whirlpool tub, separate tile shower & granite vanities. Bedrooms two and three both have walk-in closets. Laundry room has a sink and cabinets. Enjoy the wooded view from your covered patio. New roof 2020. AC & Heat system 2018. No backyard neighbors!
Location
State LA
County Bossier
Direction Maps
Rooms
Dining Room 3
Interior
Interior Features Decorative Lighting, Double Vanity, Eat-in Kitchen, Granite Counters, Open Floorplan, Vaulted Ceiling(s), Other
Heating Central, Natural Gas
Cooling Central Air
Flooring Carpet, Ceramic Tile, Luxury Vinyl Plank
Fireplaces Number 1
Fireplaces Type Gas, Gas Logs
Appliance Dishwasher, Disposal, Gas Cooktop, Gas Oven, Gas Water Heater, Microwave
Heat Source Central, Natural Gas
Exterior
Exterior Feature Covered Patio/Porch
Garage Spaces 2.0
Fence Back Yard, Chain Link, Fenced, Full, Wood
Utilities Available City Sewer, City Water
Roof Type Composition
Garage Yes
Building
Lot Description Cul-De-Sac, Few Trees
Story One
Foundation Slab
Structure Type Brick
Schools
School District Bossier Psb
Others
Ownership xxxx
Financing Private
Read Less
Want to know what your home might be worth? Contact us for a FREE valuation!

Our team is ready to help you sell your home for the highest possible price ASAP

©2025 North Texas Real Estate Information Systems.
Bought with Julie Bennett • Titan Property Network LLC





