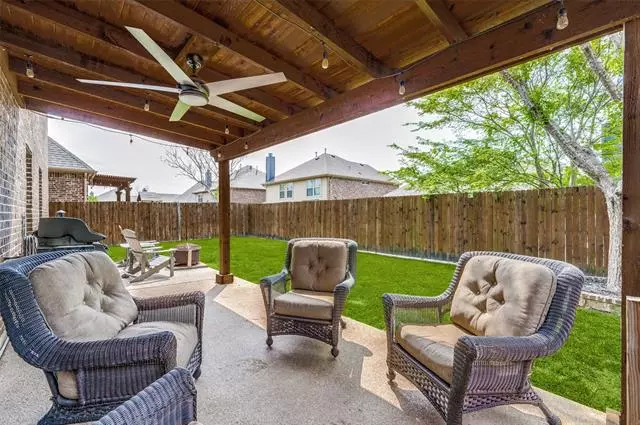$675,000
For more information regarding the value of a property, please contact us for a free consultation.
10309 Paul Revere Way Mckinney, TX 75072
4 Beds
4 Baths
3,035 SqFt
Key Details
Property Type Single Family Home
Sub Type Single Family Residence
Listing Status Sold
Purchase Type For Sale
Square Footage 3,035 sqft
Price per Sqft $222
Subdivision Reserve At Westridge Ph 6 The
MLS Listing ID 20038011
Sold Date 05/20/22
Style Traditional
Bedrooms 4
Full Baths 3
Half Baths 1
HOA Fees $29
HOA Y/N Mandatory
Year Built 2014
Annual Tax Amount $8,410
Lot Size 5,532 Sqft
Acres 0.127
Lot Dimensions See Survey in Trans desk
Property Description
MULT OFFER DEADLINE, 6PM, 5-5. BACK ON MARKET, DON'T MISS!!!-Stunning, North facing, home in the Reserve, loaded w amenities including catch & release ponds, water park w slides, multiple pools, & more! Prosper's Award Winning Schools, easy access to shopping, medical facilities, Hwy, 121 & DNT! This extensively upgraded home has it all- Covered front & back patios-wonderful for your morning coffee or entertaining, stone & brick elevation, study with French doors, game room, media w Surround Sound wiring, vaulted ceilings, 4 bedrooms, 3.5 baths, double convection ovens, Huge island kitchen, SS appliances, granite in all baths & kitchen, hard wood flooring through much of 1st level, crown molding, multiple linen and storage closets, fp w gas logs, and a walk in attic! Don't miss the beautiful cedar covered garage door which coordinates beautifully with the shutters! Even the front door is upgraded with iron and glass!WELCOME HOME!
Location
State TX
County Collin
Community Club House, Community Pool, Greenbelt, Playground, Pool
Direction GPS
Rooms
Dining Room 1
Interior
Interior Features Cable TV Available, Decorative Lighting, High Speed Internet Available, Kitchen Island, Open Floorplan, Pantry, Sound System Wiring, Vaulted Ceiling(s), Walk-In Closet(s)
Heating Central, Fireplace(s), Natural Gas, Zoned
Cooling Ceiling Fan(s), Central Air, Electric, Zoned
Flooring Carpet, Tile, Wood
Fireplaces Number 1
Fireplaces Type Gas Logs
Appliance Dishwasher, Disposal, Electric Oven, Gas Cooktop, Gas Water Heater, Microwave, Convection Oven, Double Oven, Plumbed For Gas in Kitchen
Heat Source Central, Fireplace(s), Natural Gas, Zoned
Exterior
Exterior Feature Covered Patio/Porch, Rain Gutters
Garage Spaces 2.0
Fence Wood
Community Features Club House, Community Pool, Greenbelt, Playground, Pool
Utilities Available City Sewer, City Water, Sidewalk
Roof Type Composition
Garage Yes
Building
Lot Description Interior Lot, Landscaped, Sprinkler System, Subdivision
Story Two
Foundation Slab
Structure Type Brick,Siding
Schools
School District Prosper Isd
Others
Ownership See Trans Desk
Acceptable Financing Cash, Conventional, FHA, VA Loan
Listing Terms Cash, Conventional, FHA, VA Loan
Financing Conventional
Read Less
Want to know what your home might be worth? Contact us for a FREE valuation!

Our team is ready to help you sell your home for the highest possible price ASAP

©2024 North Texas Real Estate Information Systems.
Bought with Tessa Larson • Keller Williams Realty


