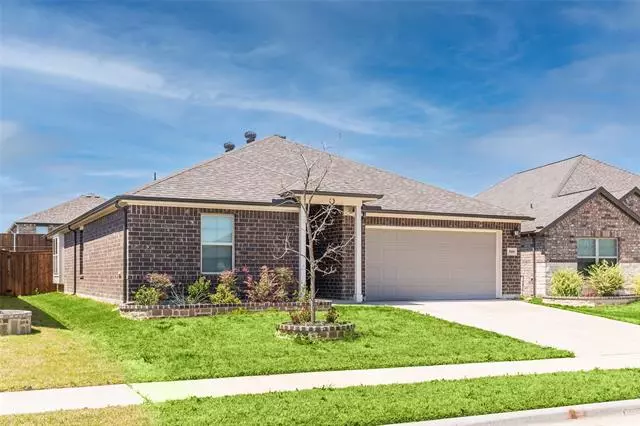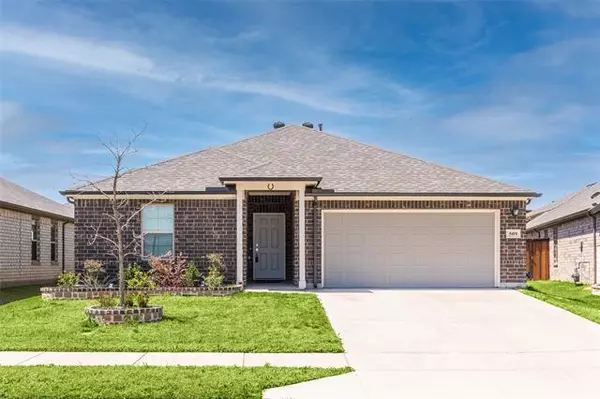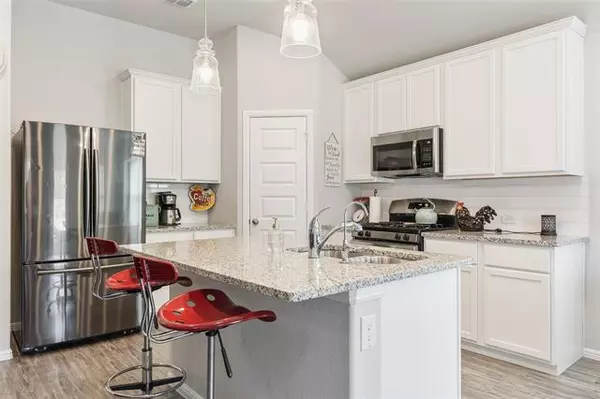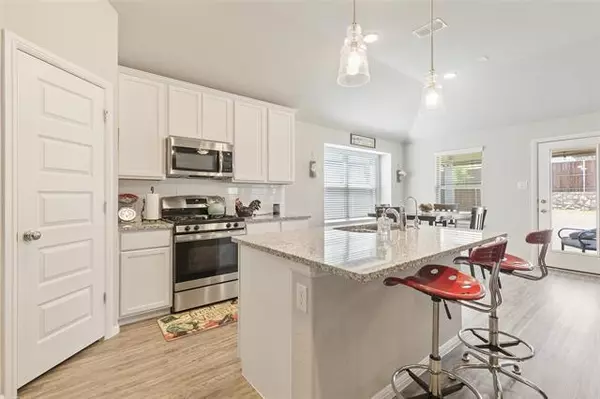$400,000
For more information regarding the value of a property, please contact us for a free consultation.
509 Passionflower Drive Fort Worth, TX 76131
3 Beds
2 Baths
1,604 SqFt
Key Details
Property Type Single Family Home
Sub Type Single Family Residence
Listing Status Sold
Purchase Type For Sale
Square Footage 1,604 sqft
Price per Sqft $249
Subdivision Copper Crk
MLS Listing ID 20032926
Sold Date 06/20/22
Style Traditional
Bedrooms 3
Full Baths 2
HOA Fees $108/qua
HOA Y/N Mandatory
Year Built 2020
Annual Tax Amount $6,770
Lot Size 6,490 Sqft
Acres 0.149
Property Description
Super cute single story home with a front two car garage is nicely landscaped w-stone flowerbeds! Inside offers a fabulous open flowing floor plan with neutral painted walls, high ceilings & the perfect family friendly floor plan. Expansive Living room offers a wall of windows that overlooks the backyard. Charming Kitchen w-pristine white cabinetry, island w-granite, stainless steel appliances including a gas cooktop, pantry + flows open to a nicely appointed Breakfast Nook. Relax in the private Master Suite w-plush carpet, bay windows create a sitting area + this room features an en-suite bath. The master bathroom offers dual sinks, separate shower and a walk in closet. Full size utility! Nicely sized Guest Bedrooms plus a second full bath! Huge backyard is an entertainers dream! The backyard offers plenty of room to add a pool or a playset for the kids! This home is pristine inside and move in ready! Great location, the front yard is adjacent to community picnic area & green space.
Location
State TX
County Tarrant
Community Community Pool, Greenbelt, Jogging Path/Bike Path, Park, Perimeter Fencing, Playground
Direction From 35W exit Hwy 287 and head West, Left on Harmon Road, Right on Blue Mound Road, Left on Copper Crossing Drive, Left on Landergin Mesa Drive, Right on Bronze Forest Drive, Right on Passionflower Drive. The property will be on the Left.
Rooms
Dining Room 1
Interior
Interior Features Cable TV Available, Decorative Lighting, Eat-in Kitchen, Granite Counters, High Speed Internet Available, Kitchen Island, Open Floorplan, Pantry, Walk-In Closet(s)
Heating Central, Natural Gas
Cooling Ceiling Fan(s), Central Air, Electric
Flooring Carpet, Ceramic Tile, Wood
Appliance Dishwasher, Disposal, Electric Oven, Gas Cooktop, Microwave, Plumbed For Gas in Kitchen, Plumbed for Ice Maker
Heat Source Central, Natural Gas
Laundry Electric Dryer Hookup, Utility Room, Full Size W/D Area, Washer Hookup
Exterior
Exterior Feature Covered Patio/Porch, Rain Gutters, Lighting
Garage Spaces 2.0
Fence Back Yard, Wood
Community Features Community Pool, Greenbelt, Jogging Path/Bike Path, Park, Perimeter Fencing, Playground
Utilities Available All Weather Road, Cable Available, City Sewer, Community Mailbox, Concrete, Curbs, Electricity Available, Electricity Connected, Individual Gas Meter, Individual Water Meter, Natural Gas Available, Phone Available, Sewer Available, Sidewalk
Roof Type Composition,Shingle
Garage Yes
Building
Lot Description Adjacent to Greenbelt, Few Trees, Interior Lot, Landscaped, Sprinkler System, Subdivision
Story One
Foundation Slab
Structure Type Brick
Schools
School District Eagle Mt-Saginaw Isd
Others
Restrictions Deed
Ownership Of record.
Acceptable Financing Cash, Conventional, FHA, VA Loan
Listing Terms Cash, Conventional, FHA, VA Loan
Financing Cash
Read Less
Want to know what your home might be worth? Contact us for a FREE valuation!

Our team is ready to help you sell your home for the highest possible price ASAP

©2025 North Texas Real Estate Information Systems.
Bought with Kara Keeton • RE/MAX Trinity





