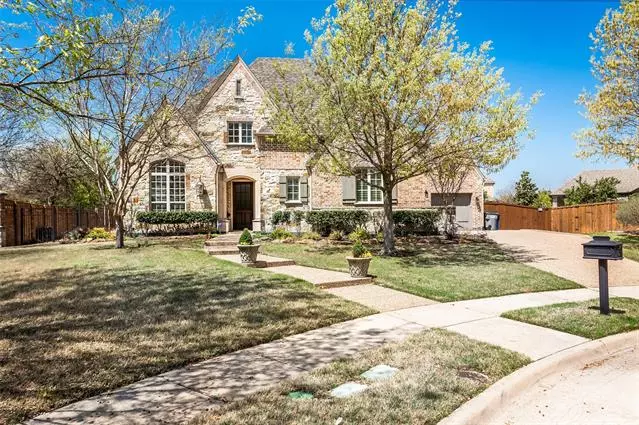$1,199,000
For more information regarding the value of a property, please contact us for a free consultation.
904 Rachels Court Allen, TX 75013
5 Beds
8 Baths
4,428 SqFt
Key Details
Property Type Single Family Home
Sub Type Single Family Residence
Listing Status Sold
Purchase Type For Sale
Square Footage 4,428 sqft
Price per Sqft $270
Subdivision Starcreek Ph One
MLS Listing ID 20022175
Sold Date 06/02/22
Style Traditional
Bedrooms 5
Full Baths 5
Half Baths 3
HOA Fees $92/qua
HOA Y/N Mandatory
Year Built 2011
Annual Tax Amount $17,537
Lot Size 0.400 Acres
Acres 0.4
Property Description
Former Huntington Sanders Model home situated on an oversized cul-de-sac lot! Extensive crown mouldings, beautiful handscraped hardwoods, plantation shutters and a gourmet chefs kitchen set this home apart. 6 burner Wolf cooktop, builtin fridge, dual ovens and plenty of storage space. Sought after floor plan with owner's retreat and guest suite down. Entertain upstairs in the spacious gameroom with full wet bar or the large theater room. When its time for homework, two builtin desks with storage and cubbies are situated outside the gameroom. Storage galore! Floored attic space above 2 car garage w an electric Versa Attic Lift! Enjoy your backyard oasis with extended patio, equipped outdoor kitchen including a Turbo Elite grill, and retractable patio screens so you can enjoy the Texas Summers. StarCreek offers fabulous location and amenities. Two community pools, tennis, clubhouse, and many community events just to name a few. Don't let this one get away!
Location
State TX
County Collin
Community Club House, Community Pool, Curbs, Greenbelt, Jogging Path/Bike Path, Lake, Park, Playground, Pool, Sidewalks, Tennis Court(S)
Direction From 121 exit Lake Forest. South on Waters Turn left on Starwood, right on Starcreek Pkwy, left on Thornbury, left on Rachels. Home is on the right.
Rooms
Dining Room 2
Interior
Interior Features Built-in Wine Cooler, Cable TV Available, Central Vacuum, Decorative Lighting, Flat Screen Wiring, High Speed Internet Available, Smart Home System, Sound System Wiring, Vaulted Ceiling(s), Wet Bar
Heating Central, Electric
Cooling Ceiling Fan(s), Central Air, Electric
Flooring Carpet, Ceramic Tile, Wood
Fireplaces Number 1
Fireplaces Type Brick, Gas Logs, Gas Starter, Stone
Equipment Satellite Dish
Appliance Built-in Refrigerator, Commercial Grade Range, Commercial Grade Vent, Dishwasher, Disposal, Electric Oven, Gas Cooktop, Gas Water Heater, Ice Maker, Double Oven, Plumbed for Ice Maker, Refrigerator, Vented Exhaust Fan, Water Softener
Heat Source Central, Electric
Laundry Electric Dryer Hookup
Exterior
Exterior Feature Attached Grill, Covered Patio/Porch, Fire Pit, Rain Gutters, Lighting, Outdoor Living Center
Garage Spaces 3.0
Fence Wood
Community Features Club House, Community Pool, Curbs, Greenbelt, Jogging Path/Bike Path, Lake, Park, Playground, Pool, Sidewalks, Tennis Court(s)
Utilities Available City Sewer, City Water, Concrete, Curbs, Sidewalk
Roof Type Composition
Garage Yes
Building
Lot Description Corner Lot, Few Trees, Landscaped, Lrg. Backyard Grass, Sprinkler System, Subdivision
Story Two
Foundation Slab
Structure Type Brick,Rock/Stone
Schools
School District Allen Isd
Others
Ownership see tax
Acceptable Financing Cash, Conventional
Listing Terms Cash, Conventional
Financing Conventional
Read Less
Want to know what your home might be worth? Contact us for a FREE valuation!

Our team is ready to help you sell your home for the highest possible price ASAP

©2025 North Texas Real Estate Information Systems.
Bought with Ines De Urtubey • Corner House Company

