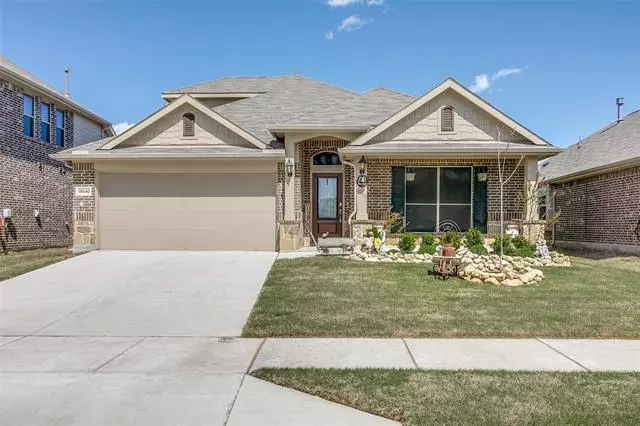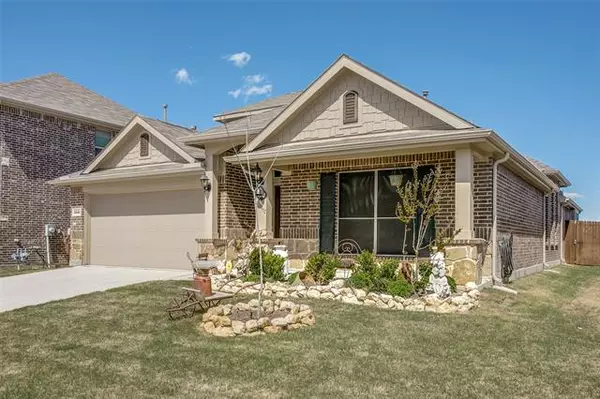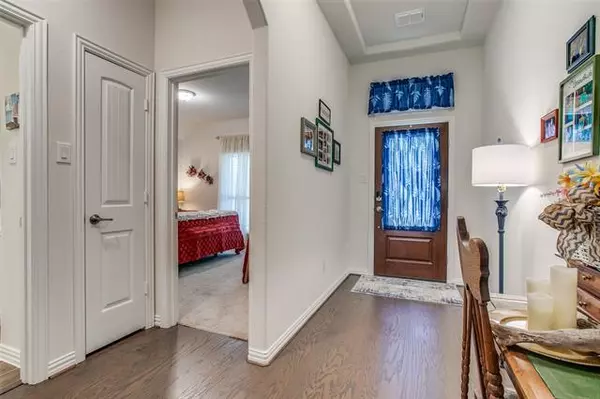$399,950
For more information regarding the value of a property, please contact us for a free consultation.
14840 Gilley Lane Fort Worth, TX 76052
4 Beds
4 Baths
2,403 SqFt
Key Details
Property Type Single Family Home
Sub Type Single Family Residence
Listing Status Sold
Purchase Type For Sale
Square Footage 2,403 sqft
Price per Sqft $166
Subdivision Sendera Ranch East Phase 13B
MLS Listing ID 20027091
Sold Date 05/09/22
Style Traditional
Bedrooms 4
Full Baths 2
Half Baths 2
HOA Fees $56/qua
HOA Y/N Mandatory
Year Built 2020
Lot Size 5,863 Sqft
Acres 0.1346
Property Description
MULTIPLE OFFERS RECEIVED OFFER DEADLINE IS SUNDAY APRIL 10 AT 7PM. This is the home you have been looking for! This beautiful home is located in desirable Sendera Ranch. This 1.5 story Lennar Buxton 2 floor plan boasts an open layout with 4 bedrooms, two full baths, and two half baths. It also features two living spaces, with a half bath attached to the 2nd floor living space. You will love the dark wood floors throughout the main floor living area. You will find carpet only in the bedrooms and second floor living space. An extended and covered patio has recently been added to the back yard, as well as a slab for a shed. All windows have new sun screens installed. This well maintained home will not be on the market long. The community offers 3 pools, parks, walking trails, clubhouse, basketball courts, soccer fields, and an outdoor hockey rink.
Location
State TX
County Denton
Direction From 287 northbound exit Willow Springs and turn right on Willow Springs, right on Avondale-Haslet, left on Sendera Ranch Blvd, right on Diamondback, right on Rancho Canyon, left on Skytop and right on Gilley. House will be on the right.
Rooms
Dining Room 2
Interior
Interior Features Cable TV Available, Decorative Lighting, Double Vanity, Eat-in Kitchen, Granite Counters, High Speed Internet Available, Kitchen Island, Open Floorplan, Pantry, Smart Home System, Walk-In Closet(s)
Heating ENERGY STAR Qualified Equipment, Fireplace Insert, Natural Gas
Cooling Central Air, ENERGY STAR Qualified Equipment
Flooring Hardwood
Fireplaces Number 1
Fireplaces Type Gas
Appliance Dishwasher, Disposal, Dryer, Gas Range, Gas Water Heater, Microwave, Refrigerator, Vented Exhaust Fan, Washer
Heat Source ENERGY STAR Qualified Equipment, Fireplace Insert, Natural Gas
Laundry Electric Dryer Hookup, Utility Room, Full Size W/D Area
Exterior
Exterior Feature Covered Patio/Porch
Garage Spaces 2.0
Fence Brick, Wood
Utilities Available City Sewer, City Water, Electricity Available, Individual Gas Meter
Roof Type Shingle
Garage Yes
Building
Lot Description Interior Lot
Story One and One Half
Foundation Slab
Structure Type Brick
Schools
School District Northwest Isd
Others
Ownership James and Brenda McCasland
Financing Conventional
Read Less
Want to know what your home might be worth? Contact us for a FREE valuation!

Our team is ready to help you sell your home for the highest possible price ASAP

©2025 North Texas Real Estate Information Systems.
Bought with Stephanie Browne • Magnolia Realty Argyle





