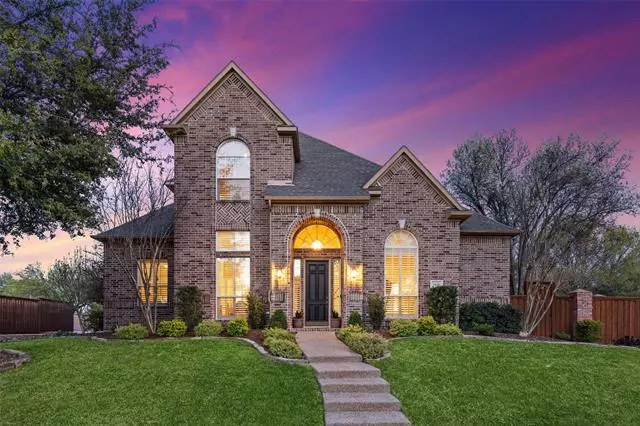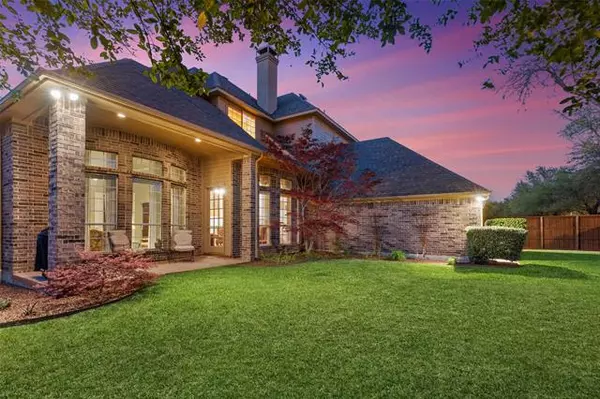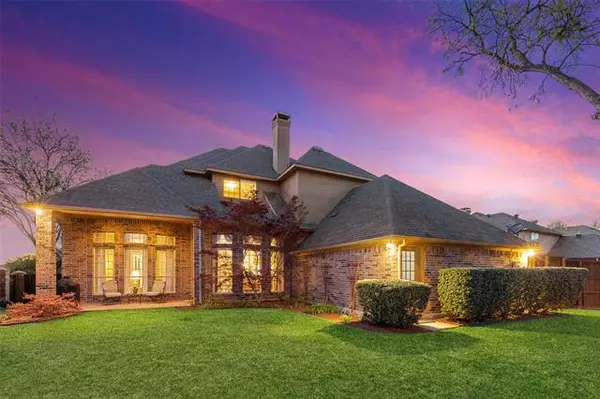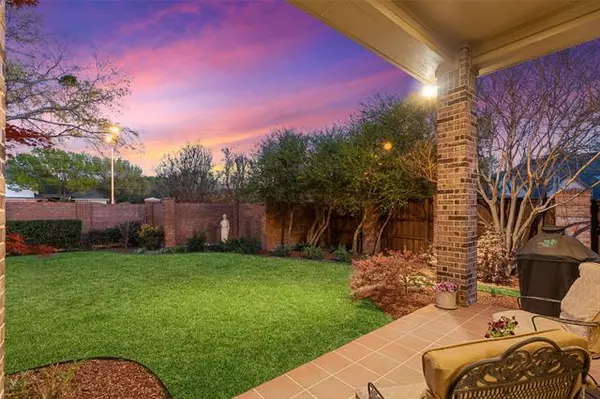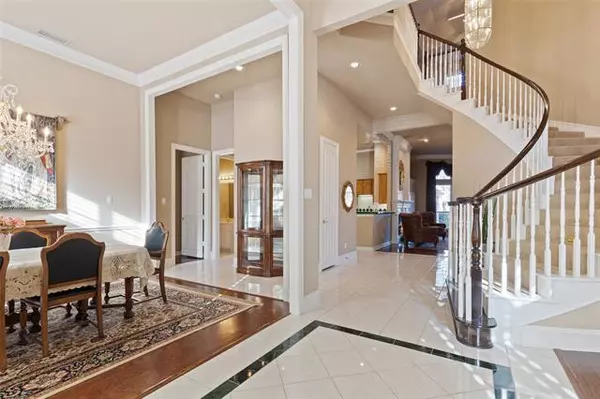$700,000
For more information regarding the value of a property, please contact us for a free consultation.
5808 Lennox Hill Drive Plano, TX 75093
5 Beds
4 Baths
3,716 SqFt
Key Details
Property Type Single Family Home
Sub Type Single Family Residence
Listing Status Sold
Purchase Type For Sale
Square Footage 3,716 sqft
Price per Sqft $188
Subdivision Parkbrooke - Ph Two Sec Three
MLS Listing ID 20027220
Sold Date 05/04/22
Style Traditional
Bedrooms 5
Full Baths 4
HOA Fees $31/ann
HOA Y/N Mandatory
Year Built 1995
Annual Tax Amount $10,591
Lot Size 0.270 Acres
Acres 0.27
Property Description
MULTIPLE OFFERS RECEIVED DEADLINE 4-12 at 3PM. Well cared for Midway corridor beauty w-2 Bedrooms on the 1st floor & 3 upstairs w-a Game Room. Enter through the split formals & notice the generously sized Dining Room, perfect for entertaining friends & family! The Living Room could also be converted to a Study for work from home. A private guest suite (with full bath access) is tucked away behind the Dining Room w-very convenient access to the Kitchen. The Kitchen offers a large center Island, double ovens, an electric c-top & blt in MW & is open to the Breakfast & Family Room. The FR is nicely sized w-built-ins & a warming fireplace. The Primary Suite is private w-wood floors & BY view. Upstairs are 3 BR's all nicely sized, 1 w-Ensuite bath & J&J bath between the other 2 Bedrooms. There is great storage including tons of storage in the floored attic above the garage. Seer 20 HVAC, wood floors & P Shutters w-an oversized 3 car GAR & the utility room has room for a Refrigerator!
Location
State TX
County Collin
Community Perimeter Fencing, Sidewalks
Direction From DNT Exit Parker go left (West). Turn right on Midway Road, Left on Willowcreek and Right on Lennox Hill. Home is on the corner.
Rooms
Dining Room 2
Interior
Interior Features Cable TV Available, Decorative Lighting, Dry Bar, High Speed Internet Available, Kitchen Island, Open Floorplan, Tile Counters, Vaulted Ceiling(s), Walk-In Closet(s)
Heating Central, Natural Gas
Cooling Ceiling Fan(s), Electric, ENERGY STAR Qualified Equipment, Zoned
Flooring Carpet, Ceramic Tile, Wood
Fireplaces Number 1
Fireplaces Type Family Room, Gas, Gas Logs, Gas Starter, Glass Doors
Appliance Dishwasher, Disposal, Electric Cooktop, Electric Oven, Gas Water Heater, Microwave, Double Oven
Heat Source Central, Natural Gas
Laundry Electric Dryer Hookup, Utility Room, Full Size W/D Area, Washer Hookup
Exterior
Exterior Feature Rain Gutters
Garage Spaces 3.0
Fence Wood
Community Features Perimeter Fencing, Sidewalks
Utilities Available City Sewer, City Water, Concrete, Curbs, Sidewalk, Underground Utilities
Roof Type Composition
Garage Yes
Building
Lot Description Corner Lot, Few Trees, Landscaped, Lrg. Backyard Grass
Story Two
Foundation Slab
Structure Type Brick,Wood
Schools
High Schools Plano West
School District Plano Isd
Others
Ownership See Agent
Acceptable Financing Cash, Conventional, FHA
Listing Terms Cash, Conventional, FHA
Financing Conventional
Special Listing Condition Aerial Photo, Survey Available
Read Less
Want to know what your home might be worth? Contact us for a FREE valuation!

Our team is ready to help you sell your home for the highest possible price ASAP

©2025 North Texas Real Estate Information Systems.
Bought with Shelly Vaughan • Ebby Halliday, REALTORS-Plano

