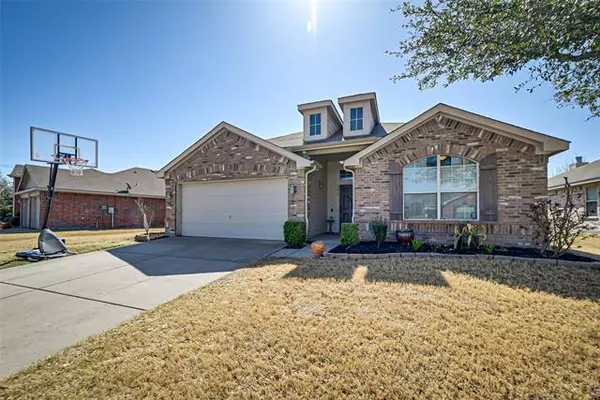$350,000
For more information regarding the value of a property, please contact us for a free consultation.
3215 Yeltes Grand Prairie, TX 75054
4 Beds
2 Baths
1,895 SqFt
Key Details
Property Type Single Family Home
Sub Type Single Family Residence
Listing Status Sold
Purchase Type For Sale
Square Footage 1,895 sqft
Price per Sqft $184
Subdivision Mira Lagos F 1B
MLS Listing ID 20018588
Sold Date 05/02/22
Style Traditional
Bedrooms 4
Full Baths 2
HOA Fees $46/ann
HOA Y/N Mandatory
Year Built 2006
Annual Tax Amount $6,827
Lot Size 7,840 Sqft
Acres 0.18
Property Description
MULTIPLE OFFERS RECEIVED - HIGHEST AND BEST DUE BY 5PM ON SUNDAY, APRIL 3 4 bedrooms - Open concept - Split bedroom layout - Walking distance to top-rated MISD schools - Wonderful Mira Lagos amenities - This gorgeous house has everything youre looking for in your next HOME!!! This gem offers a warm and welcoming feeling with beautiful laminate flooring, ample space to entertain, and fresh updates throughout. Backyard features a large covered patio, wooden deck, and a great place for a garden. HOA offers 3 community pools and playgrounds, amenities center with workout facility, walking paths, multiple ponds with fishing, and wonderful community events!
Location
State TX
County Tarrant
Community Club House, Community Pool, Fishing, Greenbelt, Jogging Path/Bike Path, Park, Playground, Pool
Direction From 360 south, Exit Broad Street. Turn left. Turn right on Day Miar. Left on Fluvia. Immediate left on Gallo. Right on Yeltes. House will be on your right. SOP.
Rooms
Dining Room 1
Interior
Interior Features Cable TV Available, Decorative Lighting, Eat-in Kitchen, Flat Screen Wiring, High Speed Internet Available, Kitchen Island, Open Floorplan, Pantry, Walk-In Closet(s)
Heating Central, Electric
Cooling Ceiling Fan(s), Central Air, Electric
Flooring Carpet, Laminate
Fireplaces Number 1
Fireplaces Type Wood Burning
Appliance Dishwasher, Disposal, Electric Range, Electric Water Heater, Microwave
Heat Source Central, Electric
Laundry Electric Dryer Hookup, Utility Room, Full Size W/D Area, Washer Hookup
Exterior
Exterior Feature Covered Patio/Porch, Garden(s)
Garage Spaces 2.0
Fence Wood
Community Features Club House, Community Pool, Fishing, Greenbelt, Jogging Path/Bike Path, Park, Playground, Pool
Utilities Available Asphalt, Cable Available, City Sewer, City Water, Concrete, Curbs, Sidewalk
Roof Type Composition
Garage Yes
Building
Lot Description Few Trees, Interior Lot
Story One
Foundation Slab
Structure Type Brick
Schools
School District Mansfield Isd
Others
Restrictions Deed
Ownership Stephen and Stephanie Carey
Acceptable Financing Cash, Conventional, FHA, VA Loan
Listing Terms Cash, Conventional, FHA, VA Loan
Financing Conventional
Read Less
Want to know what your home might be worth? Contact us for a FREE valuation!

Our team is ready to help you sell your home for the highest possible price ASAP

©2025 North Texas Real Estate Information Systems.
Bought with Samy Eskander • Legacy Streets





