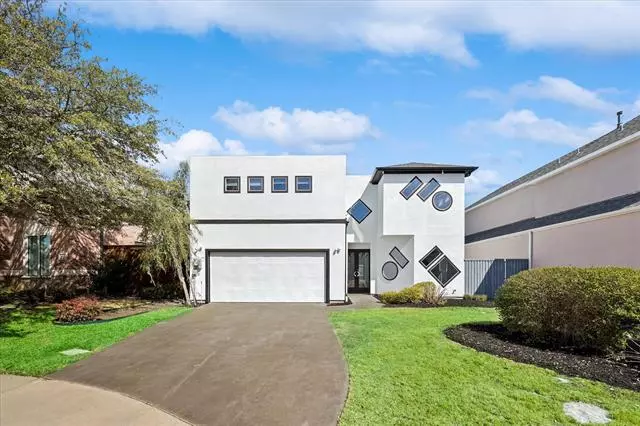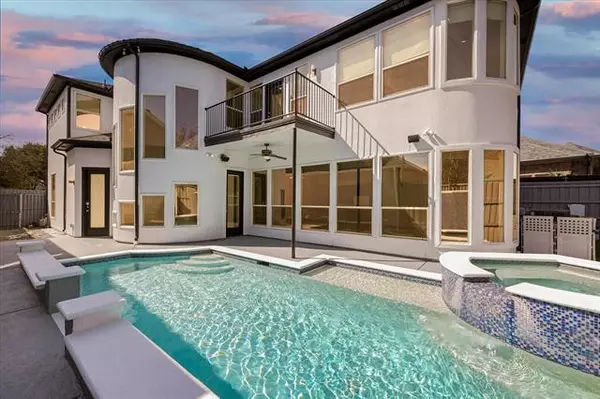$1,150,000
For more information regarding the value of a property, please contact us for a free consultation.
3216 Gleneagles Court Plano, TX 75093
4 Beds
4 Baths
3,355 SqFt
Key Details
Property Type Single Family Home
Sub Type Single Family Residence
Listing Status Sold
Purchase Type For Sale
Square Footage 3,355 sqft
Price per Sqft $342
Subdivision Greens Of Gleneagles
MLS Listing ID 20020483
Sold Date 05/11/22
Style Contemporary/Modern
Bedrooms 4
Full Baths 3
Half Baths 1
HOA Fees $218/ann
HOA Y/N None
Year Built 2003
Annual Tax Amount $11,655
Lot Size 6,098 Sqft
Acres 0.14
Lot Dimensions 68X130X54X110
Property Description
Outstanding contemporary-modern home on a cul-de-sac. The gated community of the Green of Gleneagles. Once entering the foyer, you will feel so welcome with the abundance of space & the fantastic open layout, the vaulted ceilings & the gorgeous curved floating staircase to the second floor. The home features state of an art kitchen with custom cabinet inserts, stainless steel appliances adjacent to the stunning family room with a home theater technology package & beautiful gas logs, electric fireplace. A designer flooring throughout & A bonus saltwater fish tank in this fantastic dining room. The luxury master suite features a large & cozy, stylish bathroom with jetted tub & fireplace see-through. Private & cozy backyard with an additional section for a large seating area, Oasis programed Pool & Spa that can be heated on cold days, and just perfect for summer days and nights. The location is just a dream, minutes from shopping centers & all major Plano & Dallas North Toll-way Highways!
Location
State TX
County Collin
Direction Dallas N. Tollway to Parker, Right on Parker to right on Willow Bend to right into The Greens of Gleneagles. Follow the road to Gleneagles Ct on the right!
Rooms
Dining Room 2
Interior
Interior Features Decorative Lighting, Flat Screen Wiring, High Speed Internet Available, Sound System Wiring, Vaulted Ceiling(s), Wet Bar
Heating Central, Natural Gas, Zoned
Cooling Ceiling Fan(s), Central Air, Electric, Zoned
Flooring Carpet, Ceramic Tile, Stone, Wood
Fireplaces Number 2
Fireplaces Type Gas Logs, Gas Starter, Master Bedroom
Equipment Irrigation Equipment, Satellite Dish
Appliance Dishwasher, Disposal, Electric Cooktop, Electric Oven, Gas Water Heater, Microwave, Double Oven, Plumbed for Ice Maker, Refrigerator, Vented Exhaust Fan
Heat Source Central, Natural Gas, Zoned
Laundry Electric Dryer Hookup, Utility Room, Full Size W/D Area, Washer Hookup
Exterior
Exterior Feature Balcony, Covered Patio/Porch
Garage Spaces 2.0
Fence Fenced, Metal, Wood
Pool Fenced, Gunite, In Ground, Pool Sweep, Pool/Spa Combo, Water Feature
Utilities Available City Sewer, City Water, Curbs, Sidewalk
Roof Type Composition
Garage Yes
Private Pool 1
Building
Lot Description Cul-De-Sac, Few Trees, Landscaped, Subdivision
Story Two
Foundation Slab
Structure Type Stucco
Schools
High Schools Plano West
School District Plano Isd
Others
Ownership See Tax Info
Acceptable Financing Cash, Conventional
Listing Terms Cash, Conventional
Financing Conventional
Special Listing Condition Aerial Photo
Read Less
Want to know what your home might be worth? Contact us for a FREE valuation!

Our team is ready to help you sell your home for the highest possible price ASAP

©2025 North Texas Real Estate Information Systems.
Bought with Taylor Cousins • Compass RE Texas, LLC.





