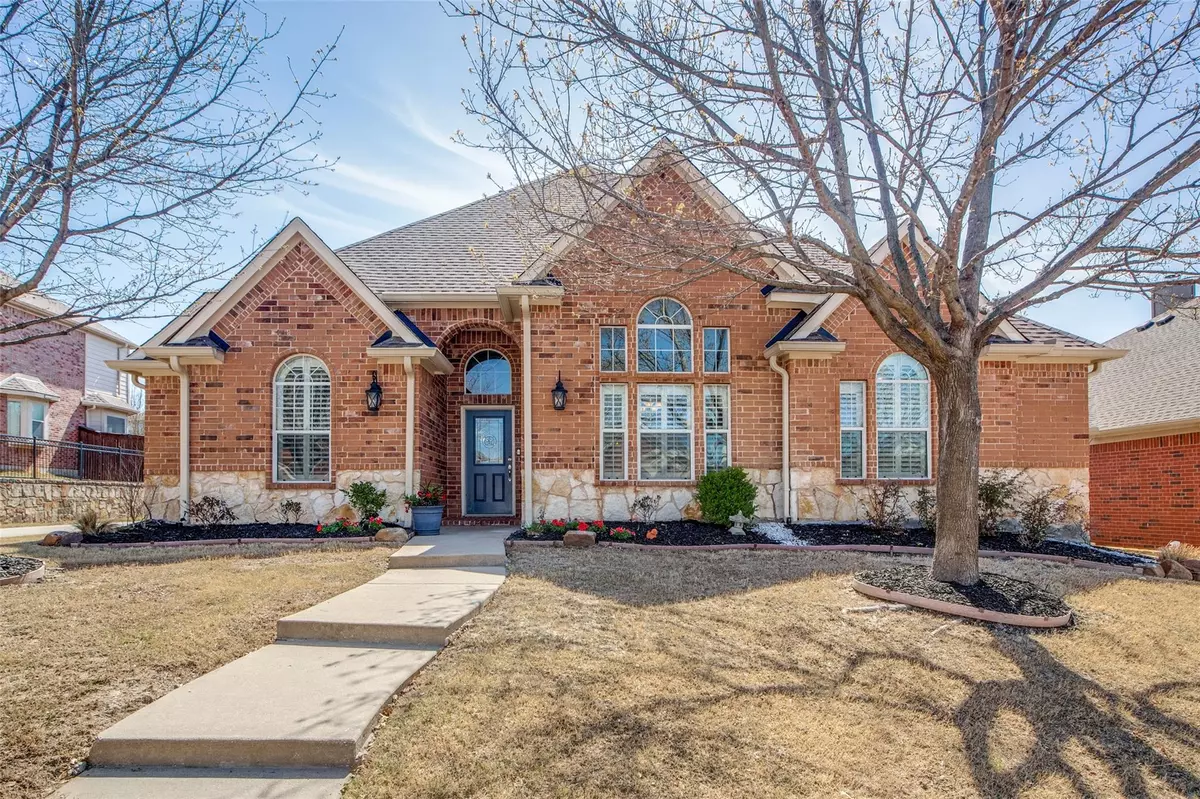$560,000
For more information regarding the value of a property, please contact us for a free consultation.
3713 Landmark Drive Mckinney, TX 75072
4 Beds
2 Baths
2,911 SqFt
Key Details
Property Type Single Family Home
Sub Type Single Family Residence
Listing Status Sold
Purchase Type For Sale
Square Footage 2,911 sqft
Price per Sqft $192
Subdivision Hillside At Winding Creek
MLS Listing ID 20017135
Sold Date 05/05/22
Style Traditional
Bedrooms 4
Full Baths 2
HOA Fees $24
HOA Y/N Mandatory
Year Built 2005
Annual Tax Amount $7,117
Lot Size 6,969 Sqft
Acres 0.16
Property Description
This hard to find 1.5 story well maintained home is primed to welcome new owners. Walking in you are welcomed by a delightful sizable entry featuring a barrel ceiling. The spacious kitchen features black stainless steel appliances, granite countertops, a gas range, and decorative lighting. The inviting family room features a gas fireplace. The covered patio is a private oasis with a hot tub on stamped concrete with plenty of privacy. The roomy Master bedroom with plantation shutters is separated from the other bedrooms. The Master bath features a jetted tub, dual sinks, custom mirrors, and a generous master closet. The bonus room is upstairs right off of the kitchen. The private office with plantation shutters is off of the kitchen with great natural light.
Location
State TX
County Collin
Direction From 121 Tollway service rd use left 2 lanes to turn left onto Chelsea Blvd/S Hardin Blvd. Continue to follow S Hardin Blvd. Turn left onto Winding Brook Dr.Turn left onto Landsdowne Dr. Turn right at the 1st cross street onto Templegate Dr. Turn left onto Landmark Dr. Home will be on your right.
Rooms
Dining Room 2
Interior
Interior Features Built-in Features, Cable TV Available, Decorative Lighting, Eat-in Kitchen, Flat Screen Wiring, Granite Counters, High Speed Internet Available, Kitchen Island, Pantry, Smart Home System, Walk-In Closet(s)
Heating Central
Cooling Central Air
Flooring Carpet, Ceramic Tile, Hardwood
Fireplaces Number 1
Fireplaces Type Family Room, Gas, Gas Logs
Appliance Dishwasher, Disposal, Gas Cooktop, Microwave, Convection Oven, Plumbed for Ice Maker
Heat Source Central
Laundry Electric Dryer Hookup, Utility Room, Full Size W/D Area
Exterior
Exterior Feature Covered Patio/Porch, Rain Gutters
Garage Spaces 2.0
Fence Fenced, Wood
Pool Separate Spa/Hot Tub
Utilities Available Alley, City Sewer, City Water, Concrete, Curbs, Electricity Available, Individual Gas Meter, Natural Gas Available, Sidewalk
Roof Type Composition
Garage Yes
Building
Lot Description Interior Lot, Sprinkler System
Story One and One Half
Foundation Slab
Structure Type Brick,Siding,Other
Schools
Elementary Schools Walker
Middle Schools Faubion
High Schools Mckinney
School District Mckinney Isd
Others
Restrictions Architectural,Deed,Unknown Encumbrance(s)
Ownership See agent
Acceptable Financing Cash, Conventional, FHA
Listing Terms Cash, Conventional, FHA
Financing Conventional
Read Less
Want to know what your home might be worth? Contact us for a FREE valuation!

Our team is ready to help you sell your home for the highest possible price ASAP

©2024 North Texas Real Estate Information Systems.
Bought with Natalia Aslapovskaya • Skyline Realty


